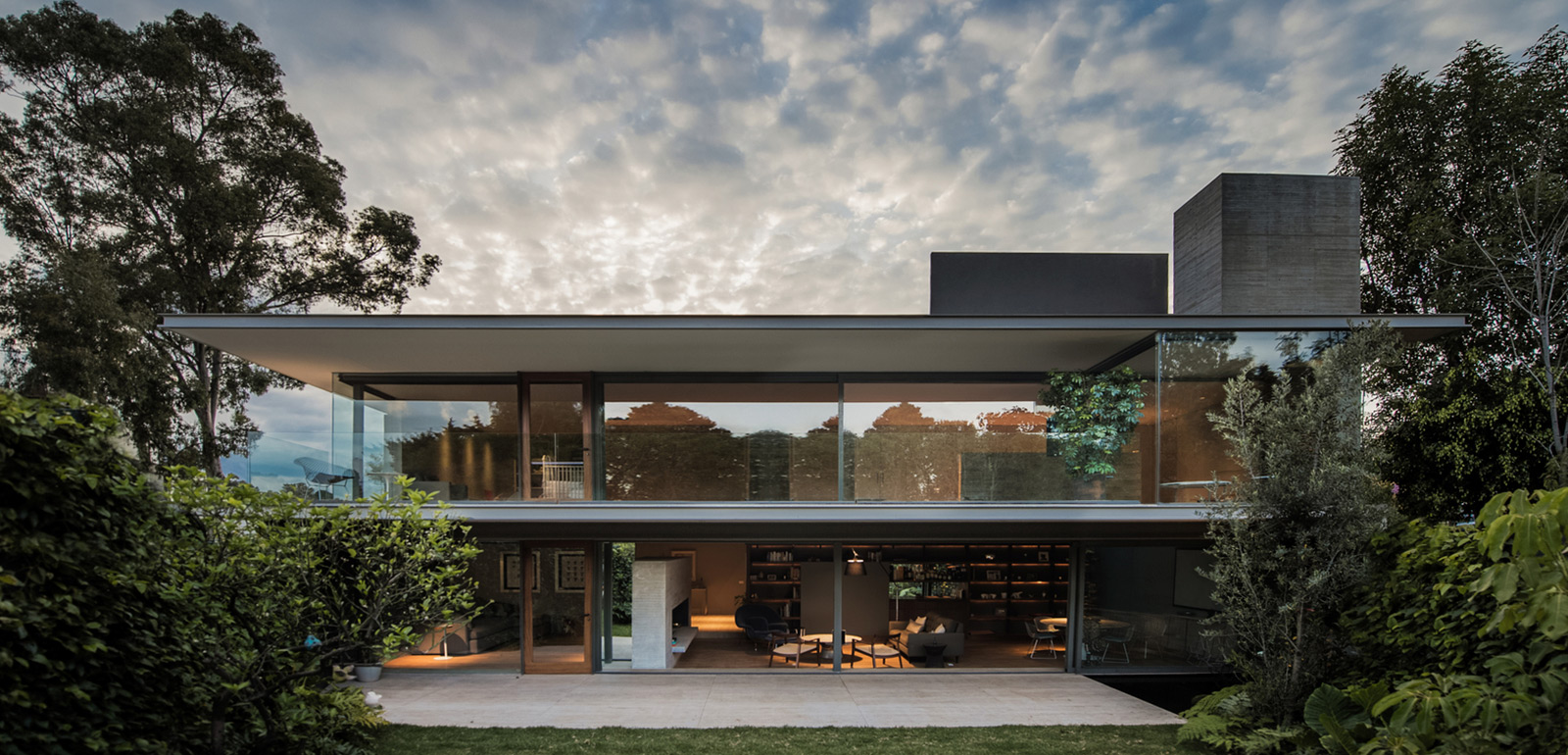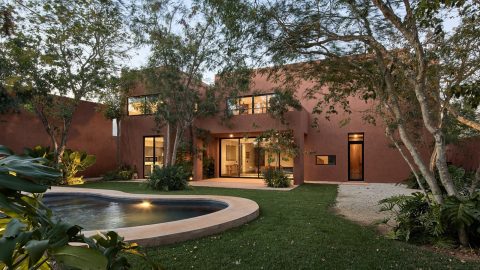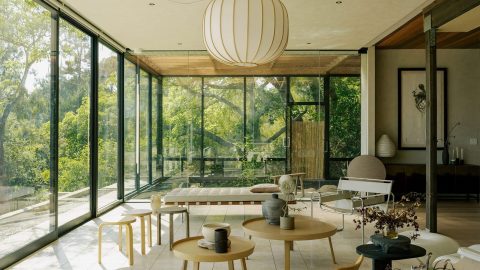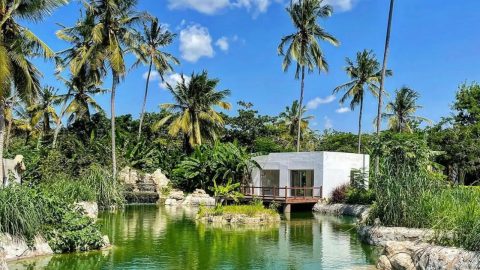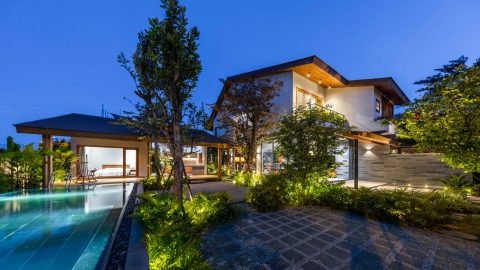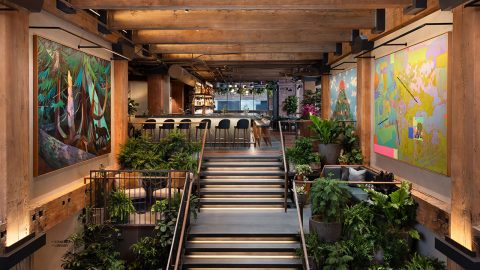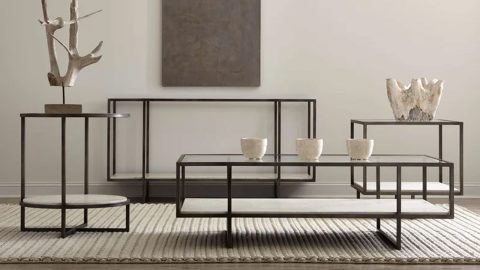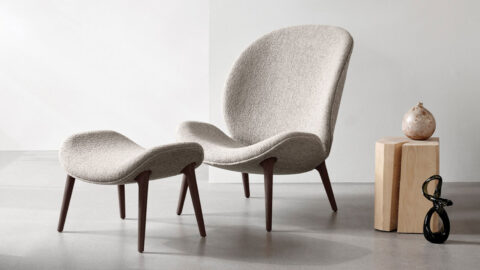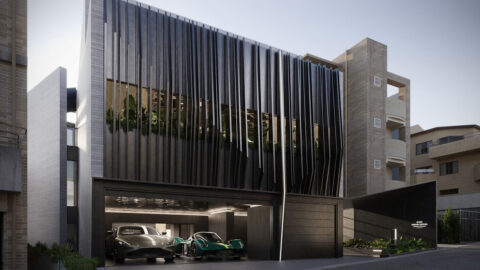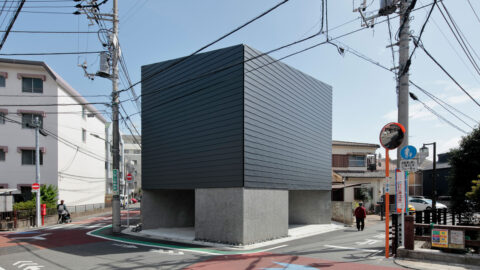Built on a triangular shaped site, Casa RAMOS by JJRR/Arquitectura takes full advantage of its encompassing garden. It might as well have been constructed to satisfy our inner Peter Pans.
The house features three levels. The lower level is used for parking, the first is the living spaces on eye level with the garden, and the upper level offers the privacy of spacious sleeping areas. Throughout the home, a delicate balance between the masculinity of angled designs and the femininity of open spaces is ever present. The use of marble and concrete provides the solidity that you would expect from a home that aims to provide a harmonious unity between privacy and seclusion, while simultaneously creating a welcomed dissent with expansive sheets of glass and floating staircases.
A love of the natural elements is embraced throughout the entire home courtesy of meticulous kept gardens, manicured terraces, and a wooded area that contributes to Casa RAMOS’s artful balance between masculinity and femininity, heavy materials and light-filled spaces, and of course the ability to create a luxury residence without spending a fortune. At its essence, Casa RAMOS is truly a lesson in achieving architectural balance while simultaneously embracing the avant garde triangular structural shape.

