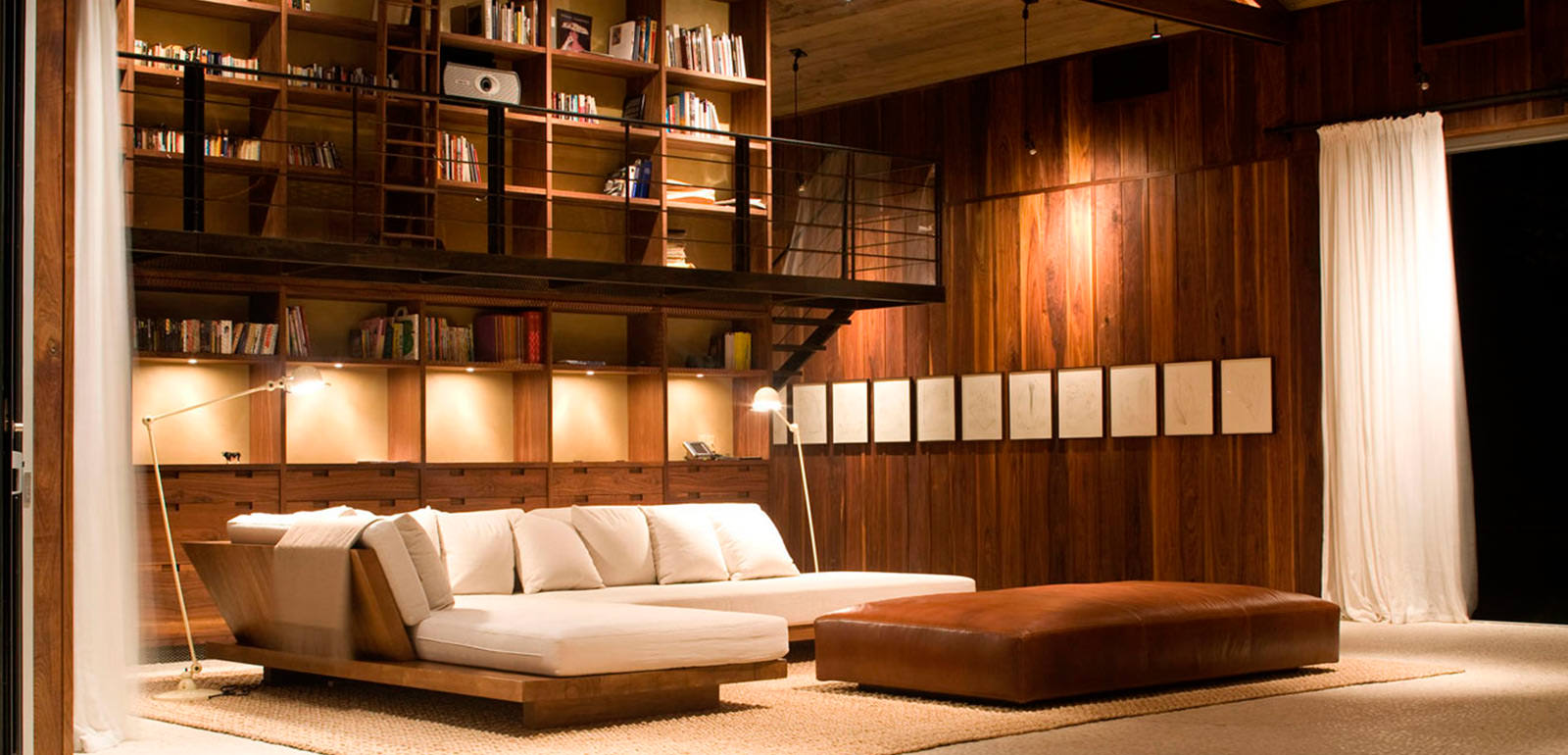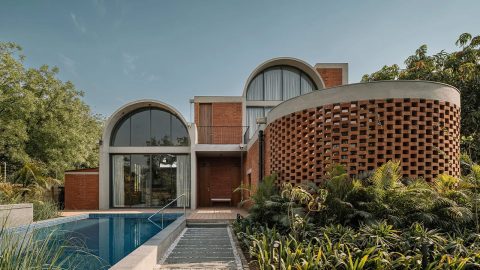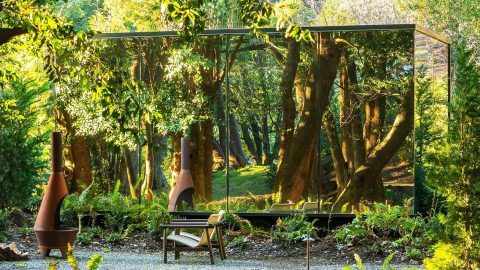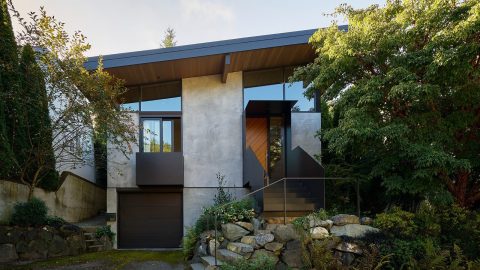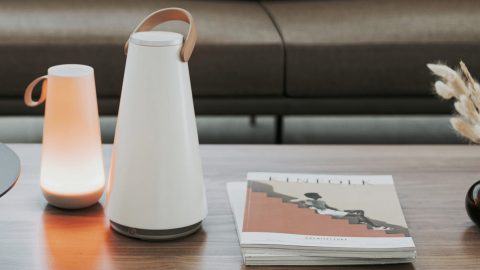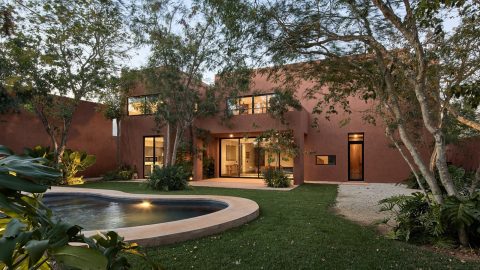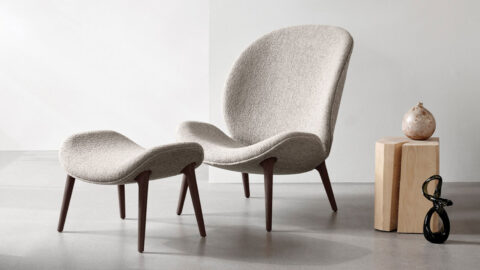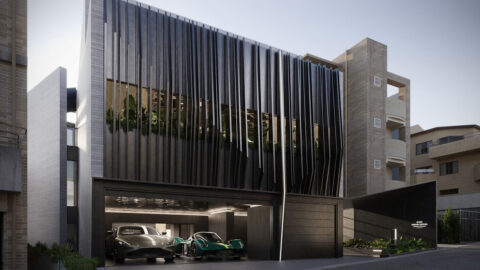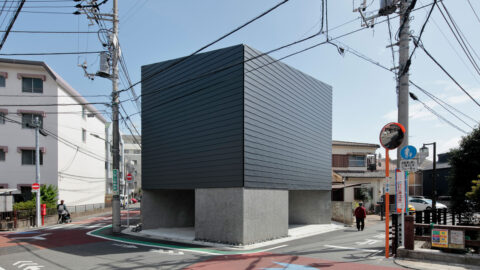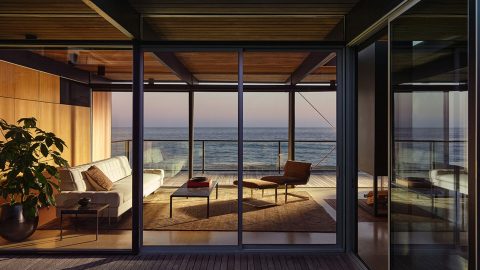Say the phrase barn conversion these days and you conjure up images of a rustic yet cutesy cookie cutter plan. While the old barn conversion tactic may have become a run of the mill practice in terms of remodeling projects, the Barn Conversion by Bonetti/Kozerski Architecture off the coast of Long Island is one of the most stellar, groundbreaking projects in this genre to come along.
This isn’t your average watered down conversion. Bonetti/Kozerski Architecture has breathed new life into this former artist studio by turning it into a state of the art living room and indoor cinema for a young family. The barn, which is connected to the main house by a breezeway, serves as a weekend retreat for family relaxation and enjoyment.
To open up the space and encourage natural movement, 24 foot wide doors have been incorporated on each long side of the structure. Interior walls of walnut plank finished with linseed oil add a depth and richness to the open room that is both utterly contemporary and timeless all at once. A vaulted beam ceiling draws the eye up to a brighter, lighter wood top. An open catwalk hovers over the main space, allowing a new viewing angle and also providing access to a floor to ceiling wax finished steel bookcase. The catwalk staircase also leads to a concealed gym room.
A large fireplace of solid walnut travertine adds further warmth and coziness to the otherwise open-plan structure. Custom furniture pieces and a mix of interesting found objects pepper the barn conversion with personal, lived in touches.

