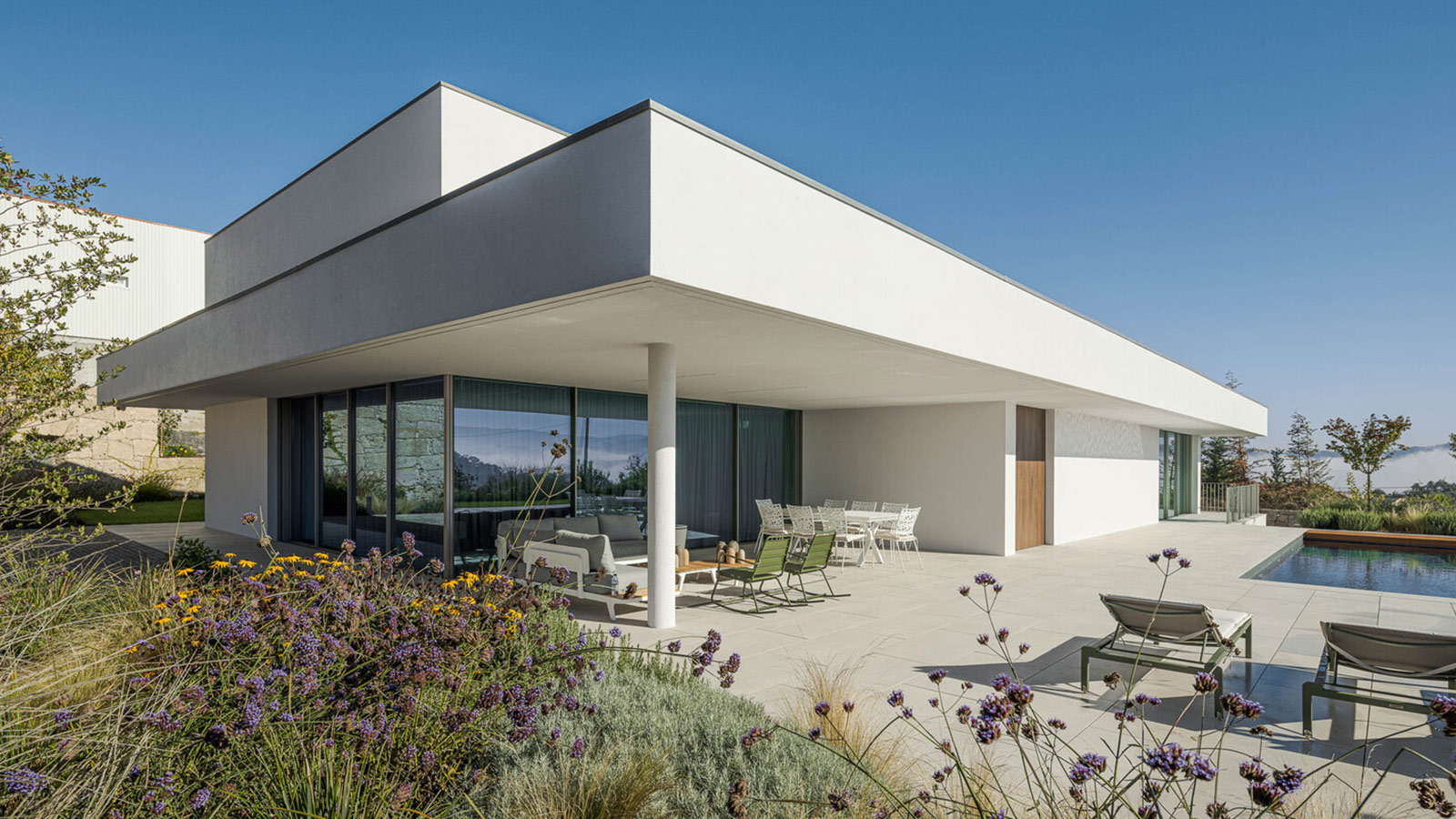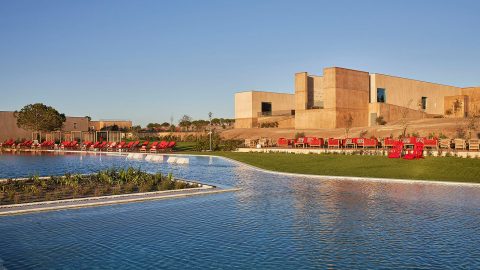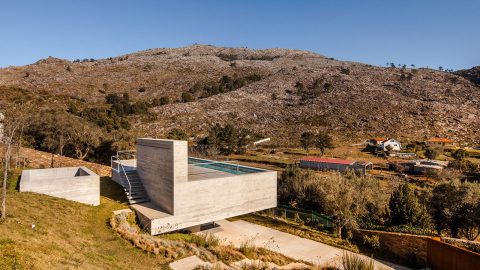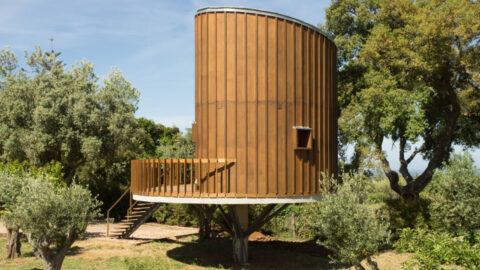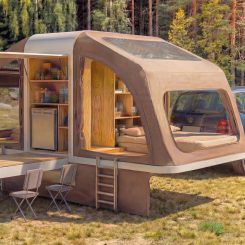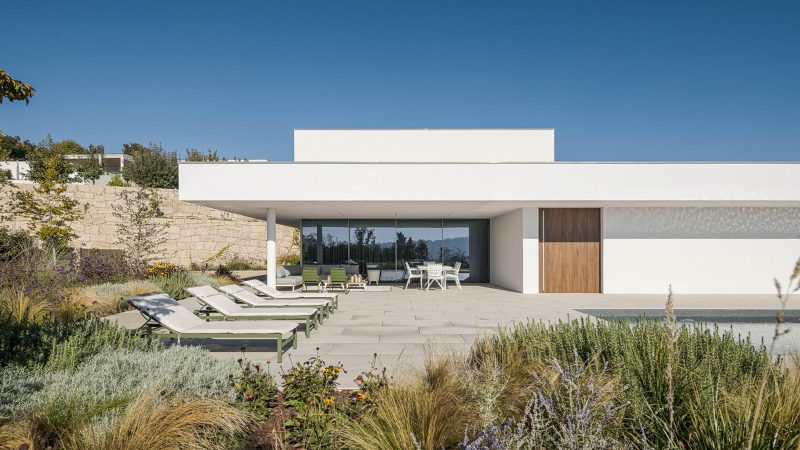
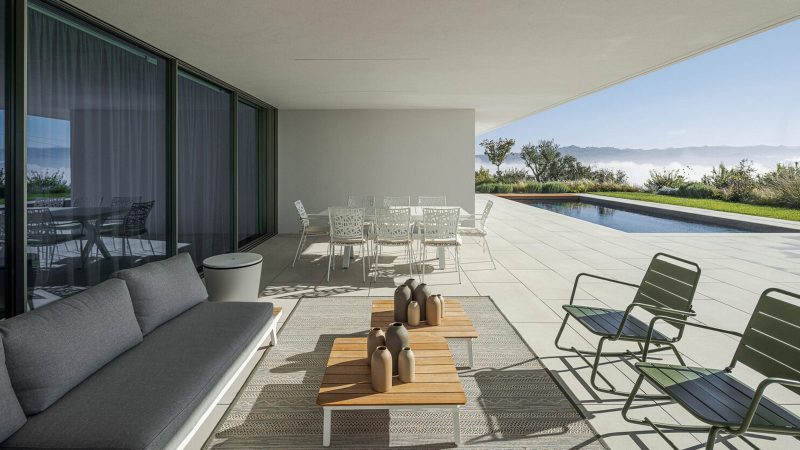
The Áurea Housing project by Stu.dere in Amarante, Portugal, takes inspiration from the golden ratio, creating a home where each space flows seamlessly. Designed around two golden rectangles, this architectural marvel prioritizes light, panoramic views, and an indoor-outdoor connection. The home’s centerpiece is an interior courtyard, which elegantly separates social and private areas while filling the space with natural light.
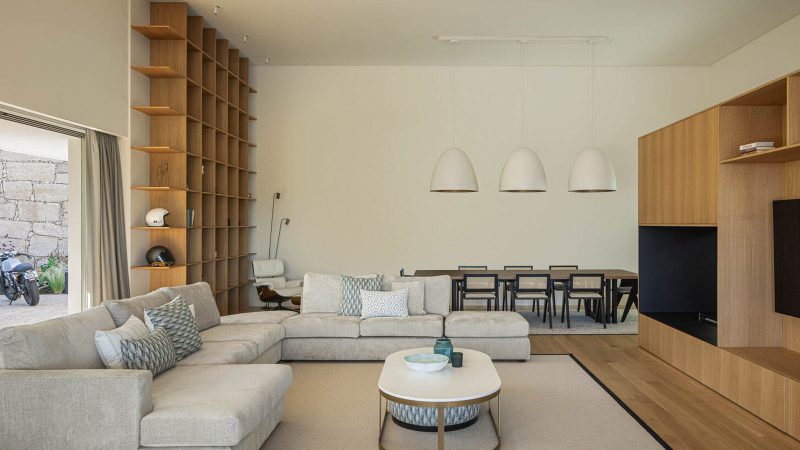
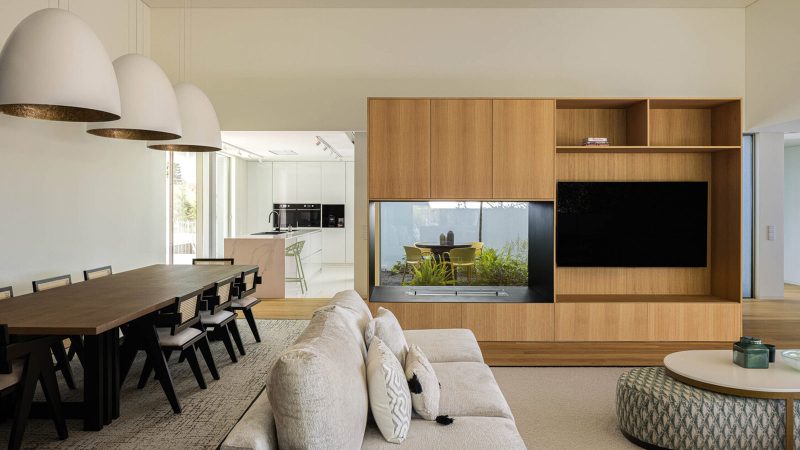
Neutral tones and natural textures set a calm and sophisticated ambiance, while unique architectural elements—like a glass patio and varied ceiling heights—add visual intrigue. Clean, flat lines characterize the home’s exterior, giving the illusion of a double-height living room that elevates the spatial hierarchy. The open-plan living room, kitchen, and dining area are intuitively connected, making circulation fluid and promoting social interaction.
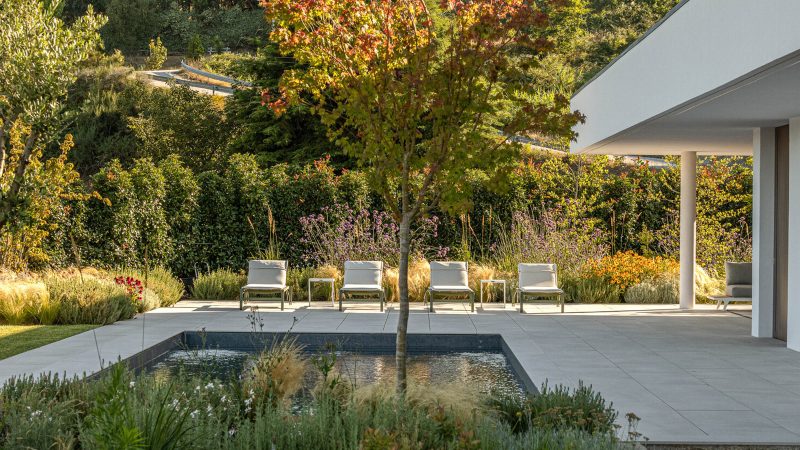
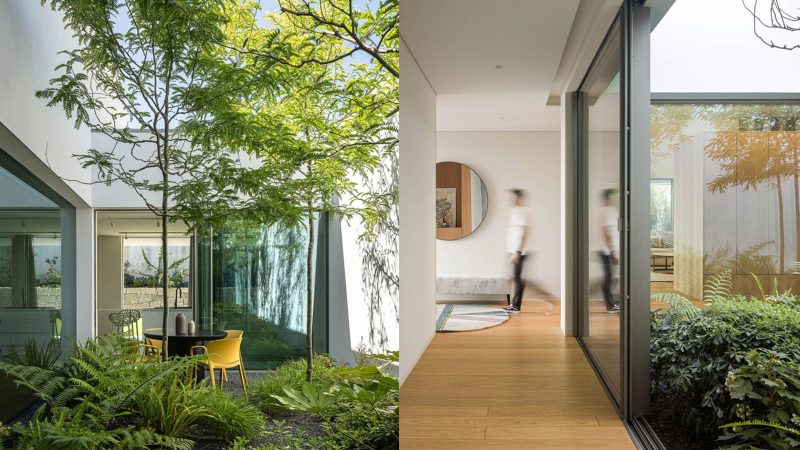
Stu.dere’s design strongly emphasizes connecting indoor spaces with the outdoors, allowing the green landscape to enhance the living experience. Áurea Housing is visually striking and promotes well-being through carefully integrated nature views. The home’s thoughtful layout combines serenity and functionality, which is ideal for modern family life, making it a true retreat connected with the natural world.
For more architecture news, check out the Gua Gua Villa in Bali.

