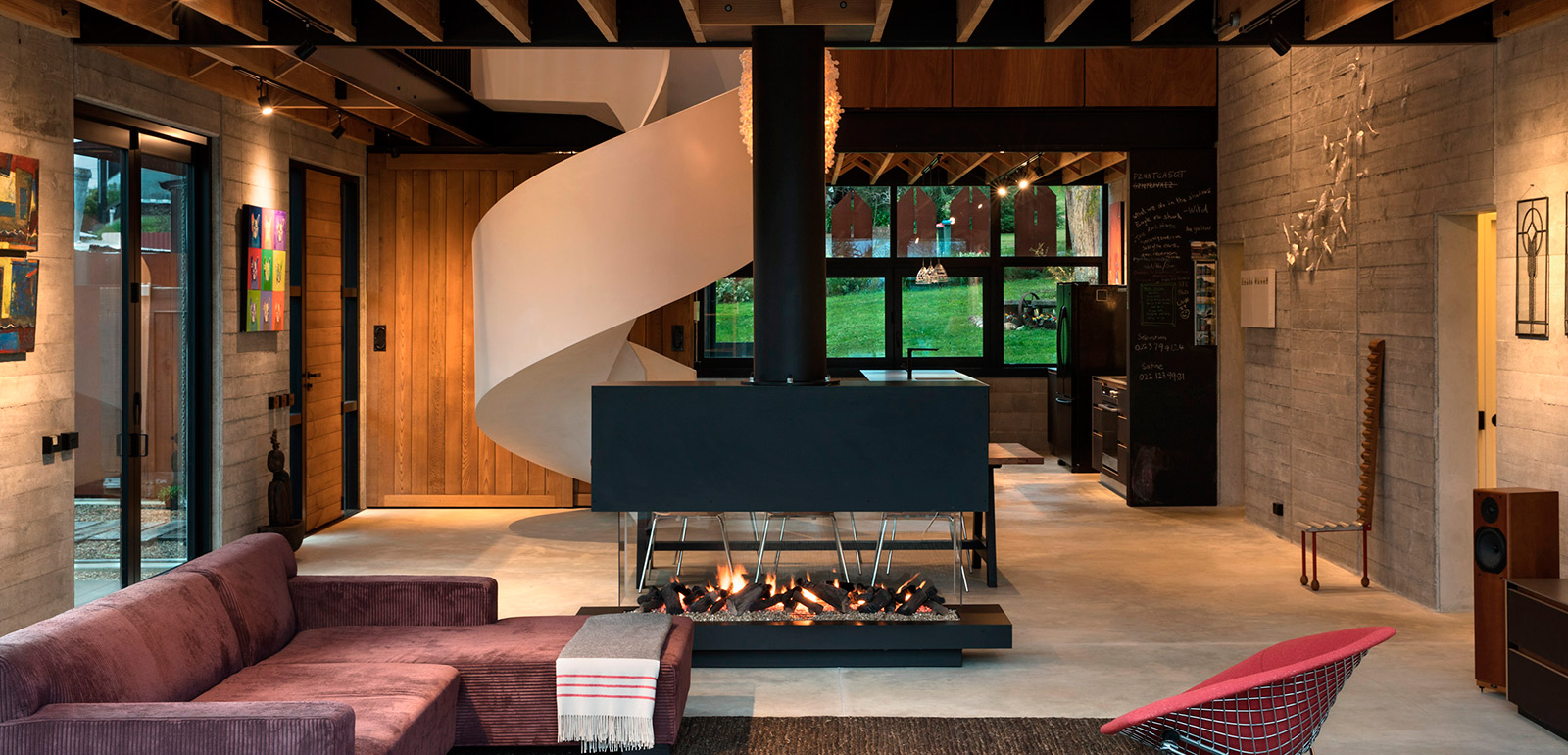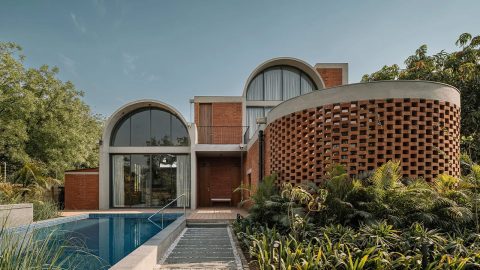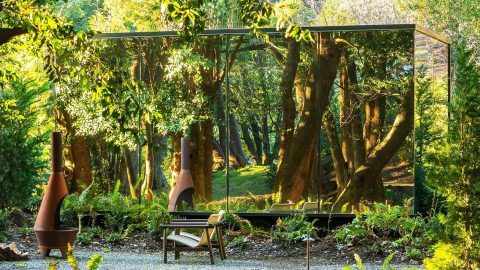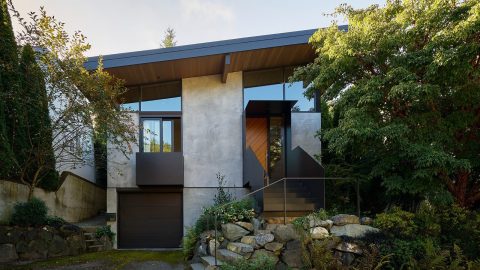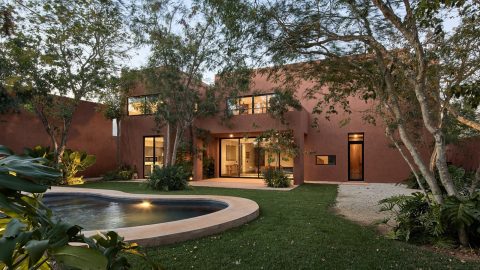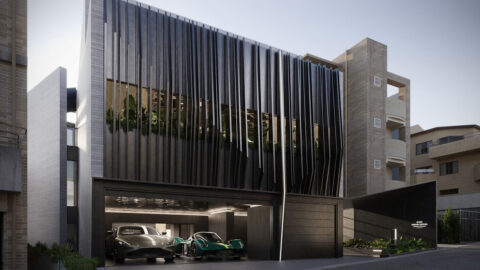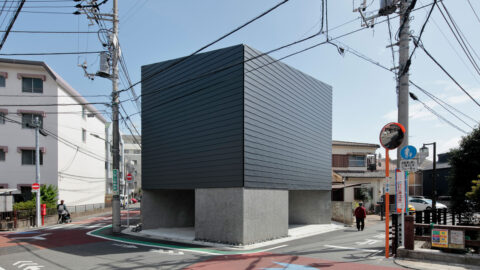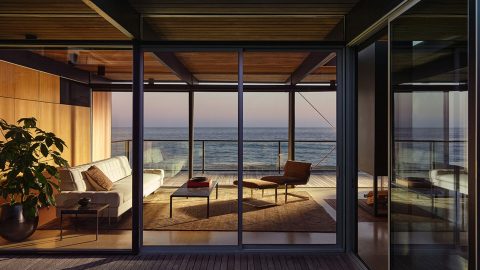New Zealand is known the world over for its stunning views, breathtaking natural landscapes, and beautiful seashores. Architect Vaugh McQuarrie’s recent Anzac Bay House project fully exploits the wonders this country has to offer.
Situated on New Zealand’s Waiheke Island, the house has two major standout features: fully glazed gable ends and a prominent helical staircase that connects its open-plan ground floor with a mezzanine above it. In an indulgence of its maritime roots and sheltered cove setting, the house was intended to be the ultimate expression of a traditional and simple gabled boatshed. Though inside McQuarrie aimed for a more dramatic impact with an open and breezy feel, with a large living area occupying the bulk of the ground floor, a series of additional yet not unnecessary spaces that congregate on its edges. McQuarrie equates this overall feeling as being like a church in the center of a small village.
The open living space is further enhanced by a pair of parallel pre-cast concrete walls that form its main structure and support its lightweight pitched roof. The concrete walls are made from Litecrete which has a pumice aggregate to it that improves its thermal performance. Steel I-beams are fixed to the walls on each side to brace the building. A series of perpendicular wooden rafters are held in place by criss-crossing struts to provide a sense of movement.
The undulating, white helical staircase connects the ground floor to the mezzanine area which houses an office that looks out onto the street. While the master suite is tucked away in a more private, rear area of the house. The glazed gable ends incorporate windows at the center that open outwards to let the air in, so that the overall impact is one of breezy serenity.

