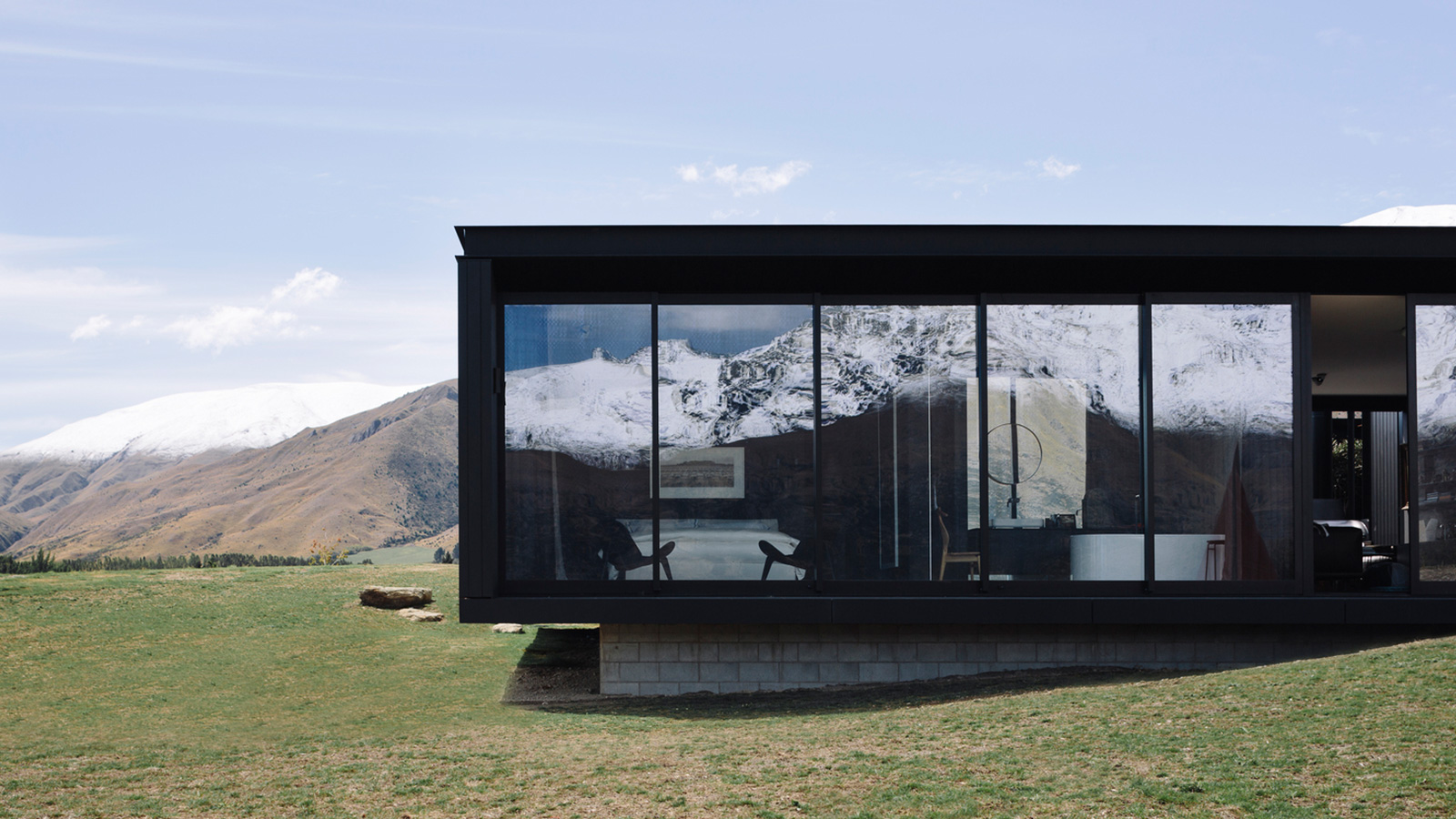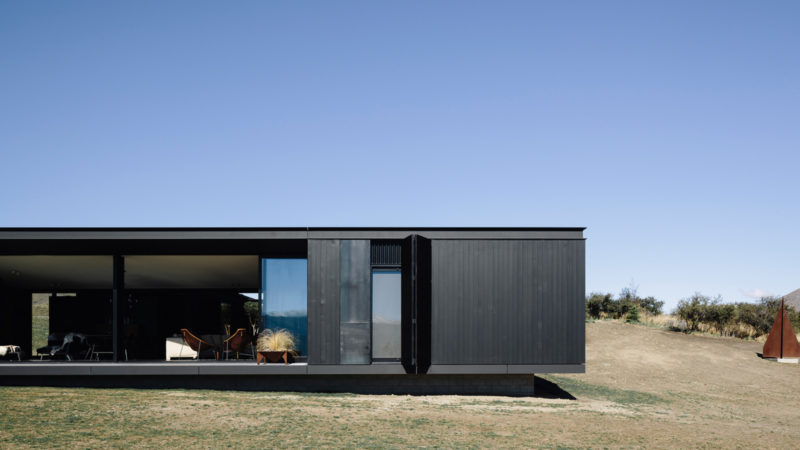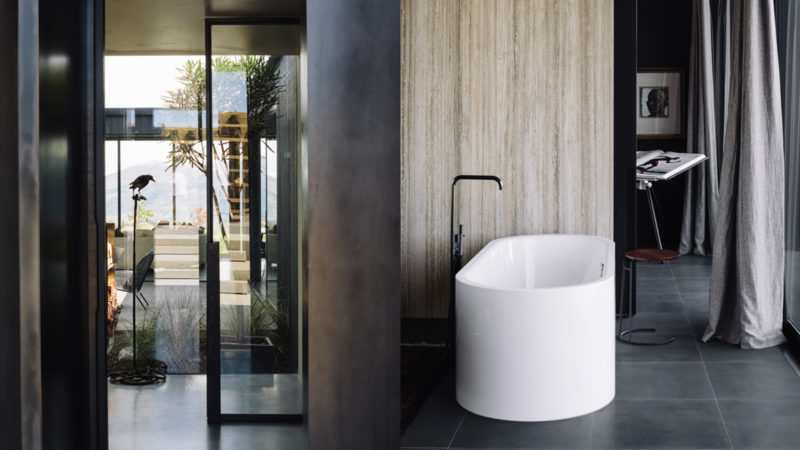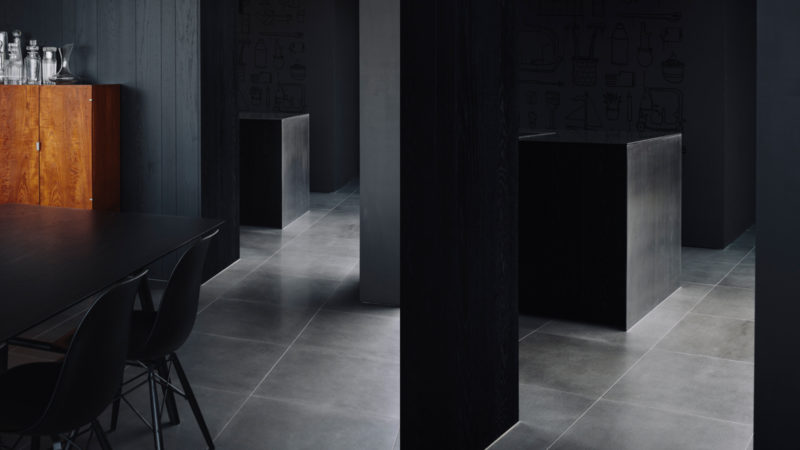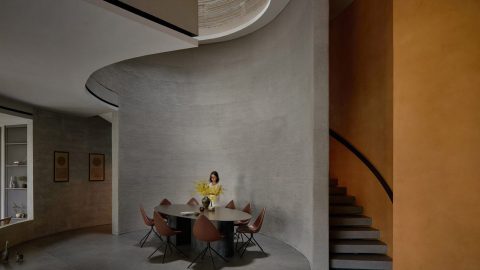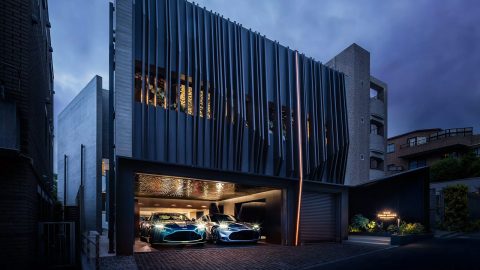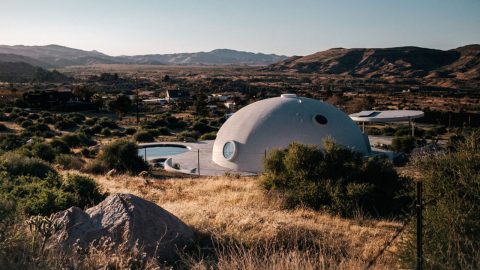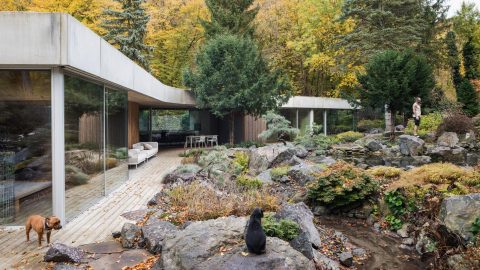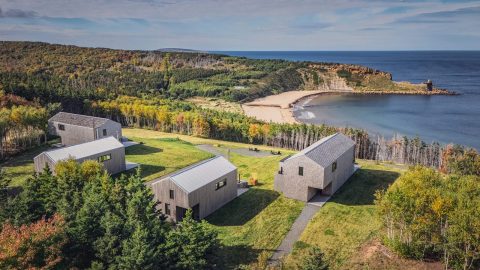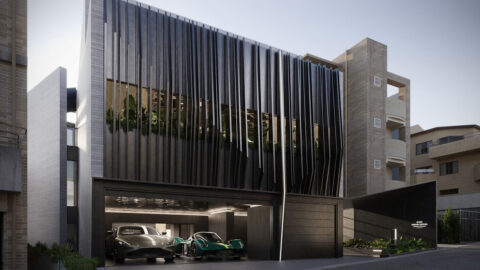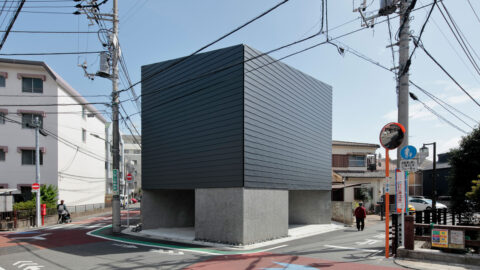Nestled in the midst of a valley in Queenstown, New Zealand, the Alpine Terrace House by Fearon Hay Architects was specifically designed to provide scenic views of the magnificent mountain ranges that border it on all 4 sides. As a practical matter, the home also had to provide a safe haven from the harsh extremes of the surrounding alpine environment.
As a result, Fearon Hay designed a low profile, single-story structure with an external perimeter that residents can close during inclement weather. On nice days, this perimeter can be opened to reveal the home as a small network of covered spaces including a master suite, bathroom, 2 sittings areas, a dining space bordered by a reading room, a mudroom, and a garage. Ideal for hosting company that’s seeking a retreat from urban life, the Alpine Terrace House also features a pair of guest rooms. Each is flanked by an open and inviting communal kitchen and dining area that galvanizes guests. All of these spaces offer exceptional views of the surrounding mountains thanks in part to a floating ledge that extends above the sloping terrain.

