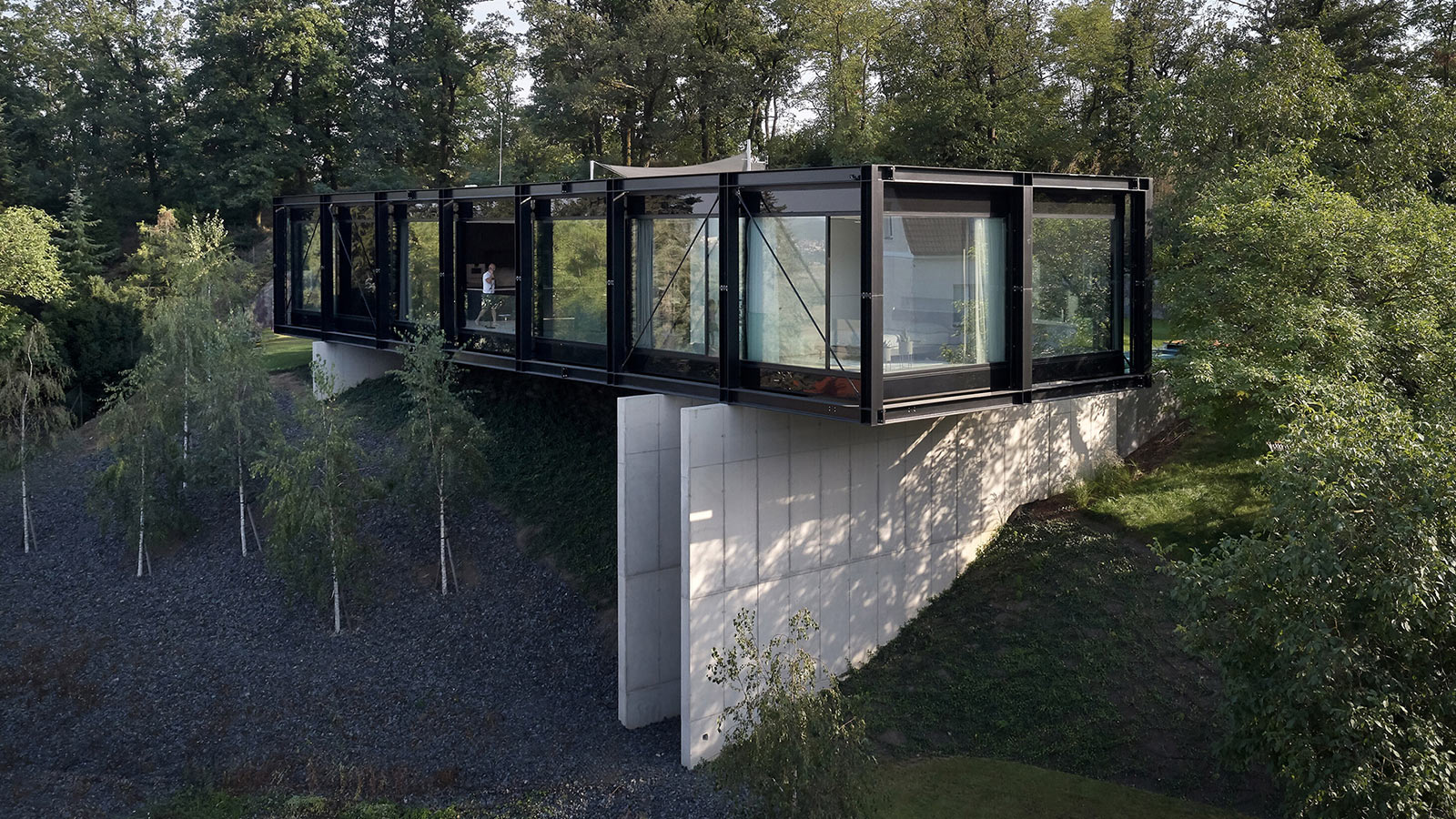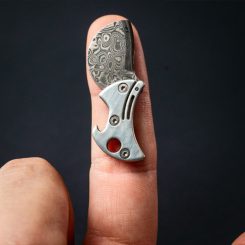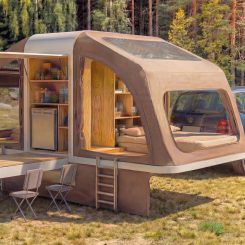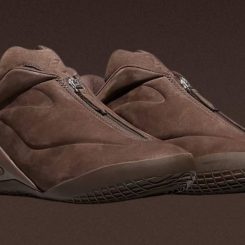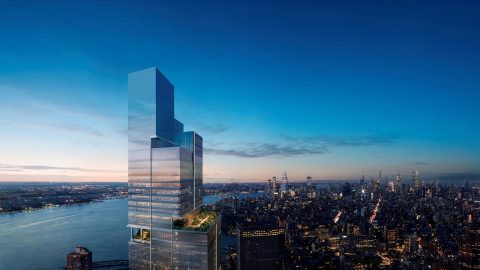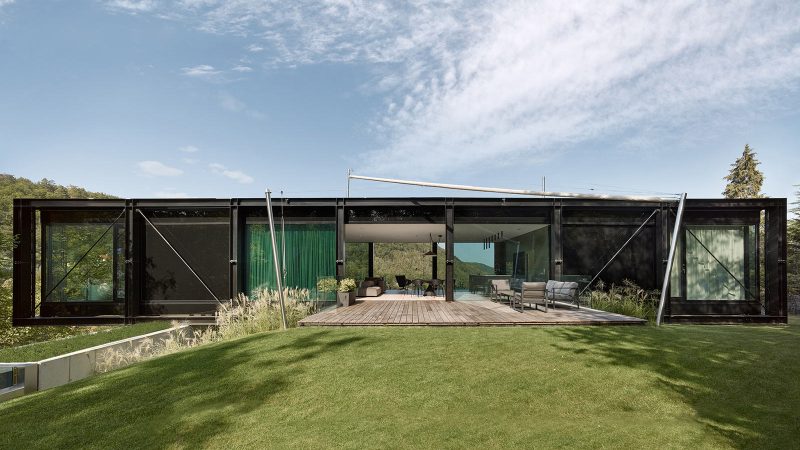
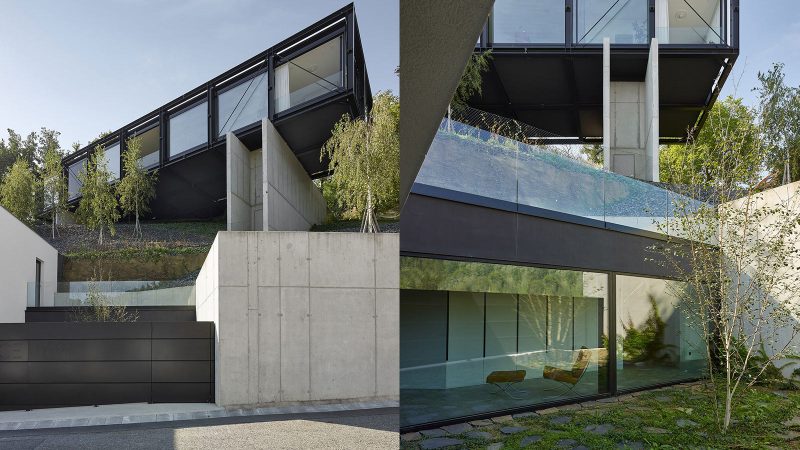
Perched high in the Czech Republic’s Central Bohemian Region hills, Villa Sidonius by Stempel & Tesar Architekti is a striking synthesis of cutting-edge design and environmental integration. Located in Černošice, an area renowned for its mix of historic Art Nouveau villas and modern architectural experiments, the villa redefines hillside living with its unique bridge-like structure. Elevated on reinforced concrete pillars, the design minimizes disruption to the landscape while maximizing breathtaking views of the Berounka Valley and Prague’s skyline.
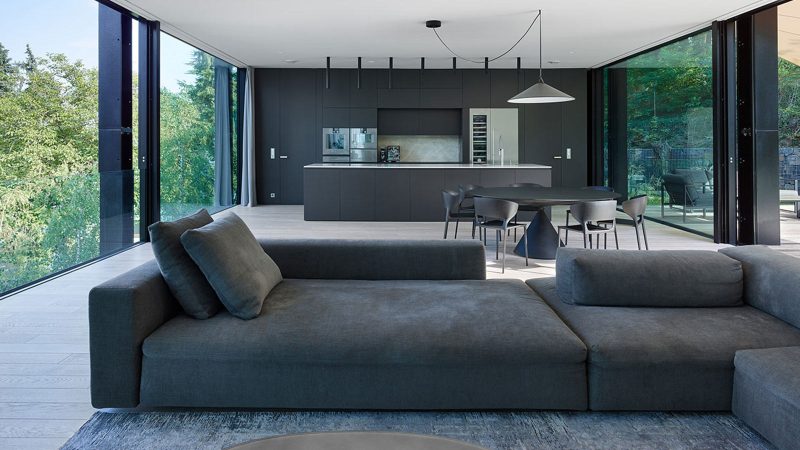
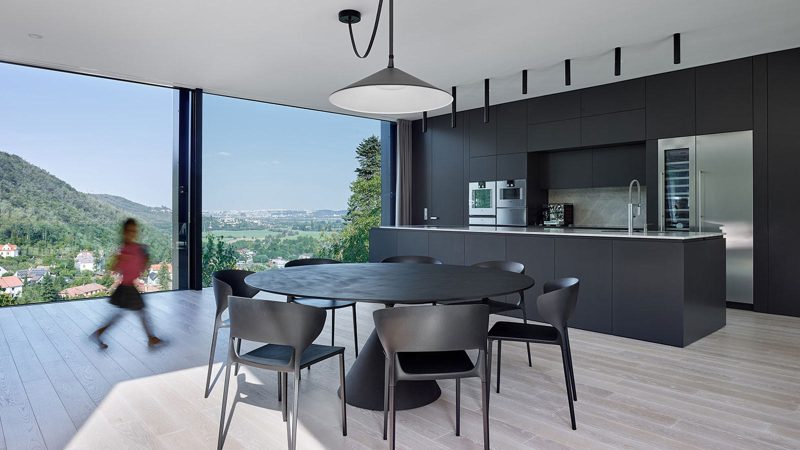
The villa’s construction leverages a prefabricated steel framework, spanning an impressive 18 meters across its reinforced supports. Inside, the home features advanced technologies, such as Swiss-engineered air-lux windows and a heat pump system, ensuring energy efficiency and comfort. Access is equally innovative: an underground tunnel leads to a private elevator, connecting the garage to the main living areas. Landscape architect Vladimír Sitta complements the modern steel structure with a serene slope of slate and birch trees, merging the villa seamlessly into its natural surroundings.
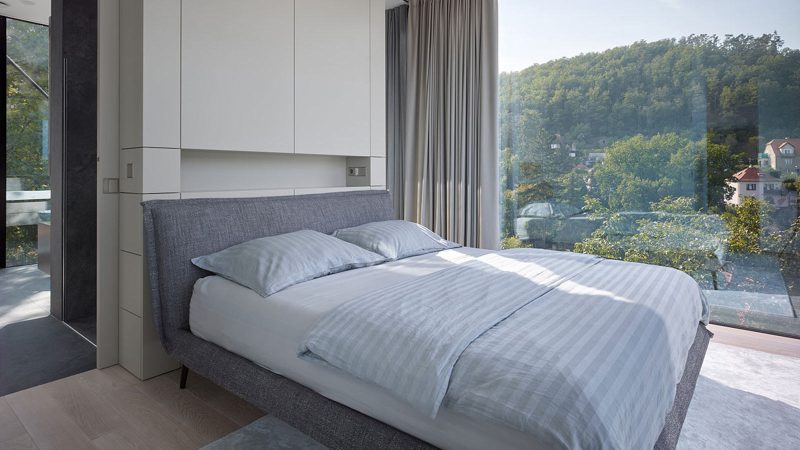
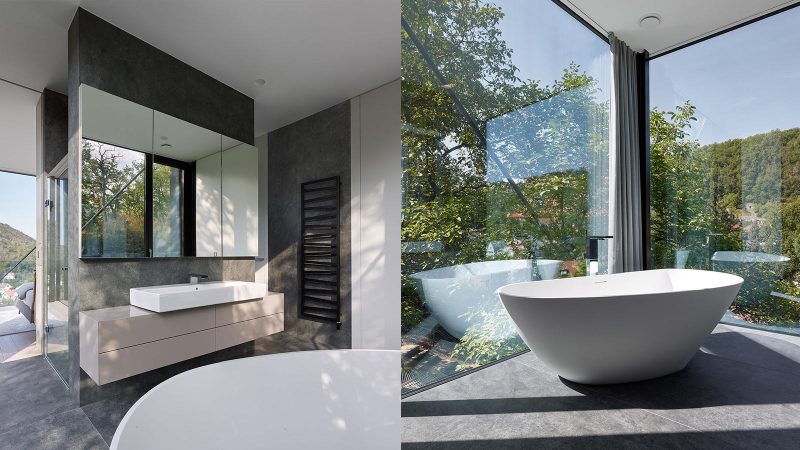
Villa Sidonius is more than an architectural statement; it celebrates harmony between modern living and the natural world. Whether enjoying the open-plan living spaces, the south-facing terrace, or the hillside swimming pool, residents are enveloped in a design that elevates form and function.
In other architecture news, see Lechuza House.

