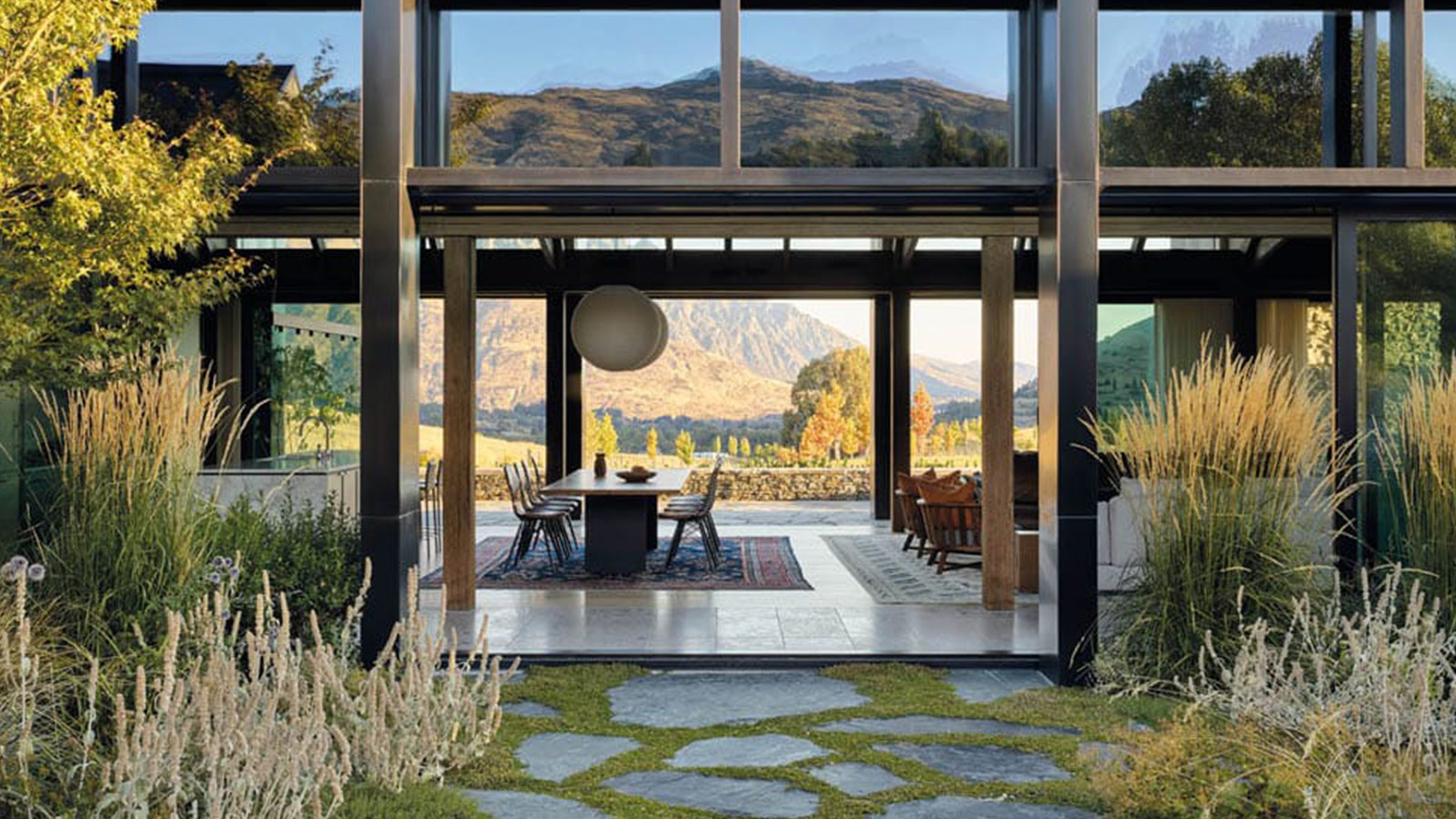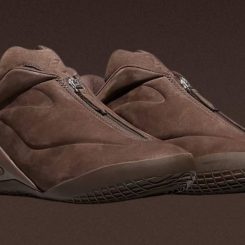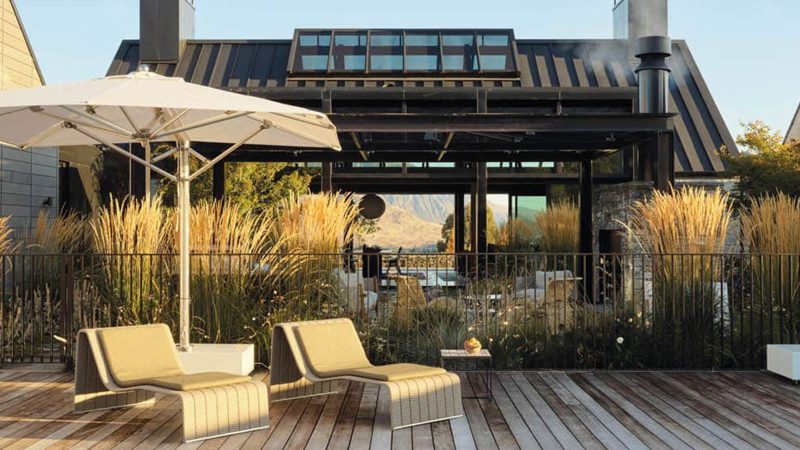
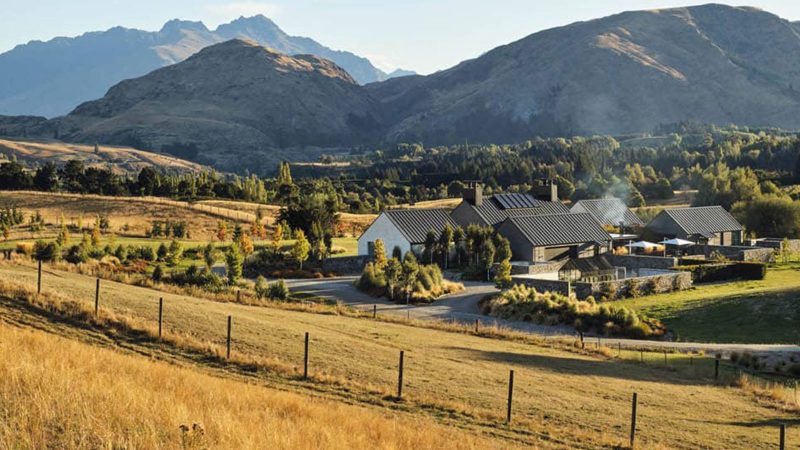
Speargrass House, designed by Sumich Chaplin Architects and Arent & Pyke, is a stunning example of blending luxury with practicality in one of New Zealand’s most breathtaking locations. Nestled on a raised plateau in Queenstown, the home is a testament to the beauty of natural materials and the seamless integration of indoor and outdoor living.
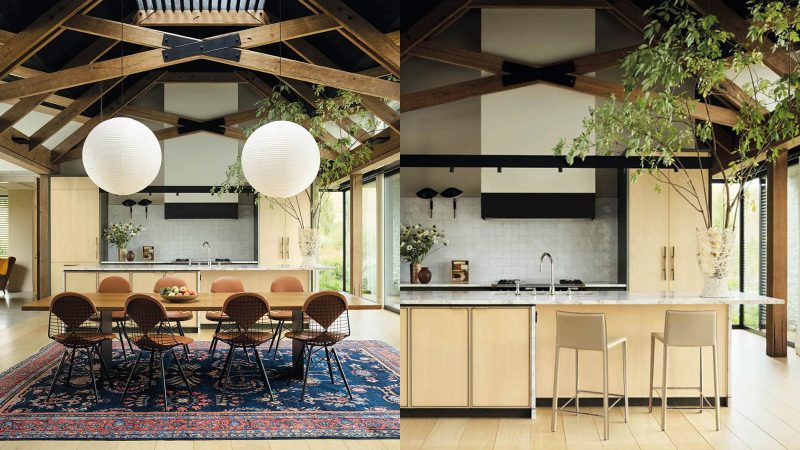
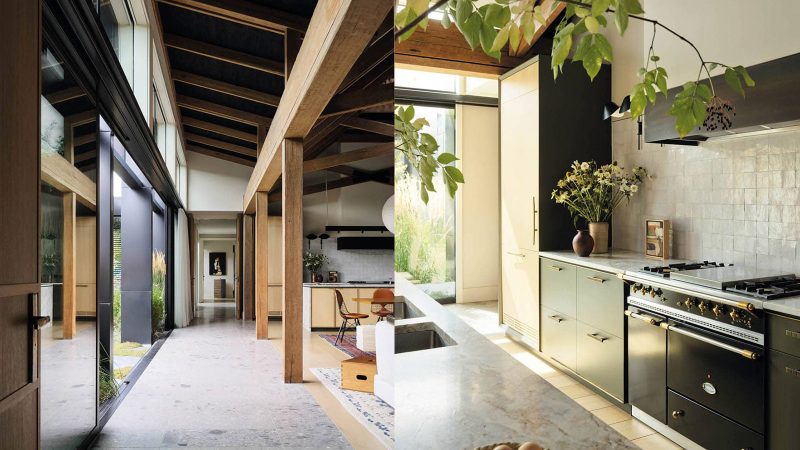
Built for a family with four active boys, the design emphasizes durability and comfort while capturing the surrounding landscape’s essence. The house’s architecture, with its steel, Schist stone, and timber weatherboard structure, provides a robust foundation. At the same time, the interior reflects the surrounding natural hues—blues, saffrons, and silvery greys—drawing inspiration from the sky, foliage, and rocky terrain.
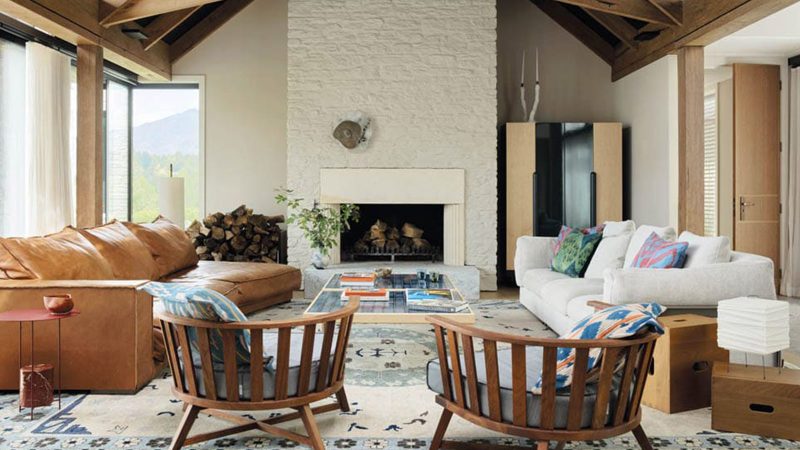
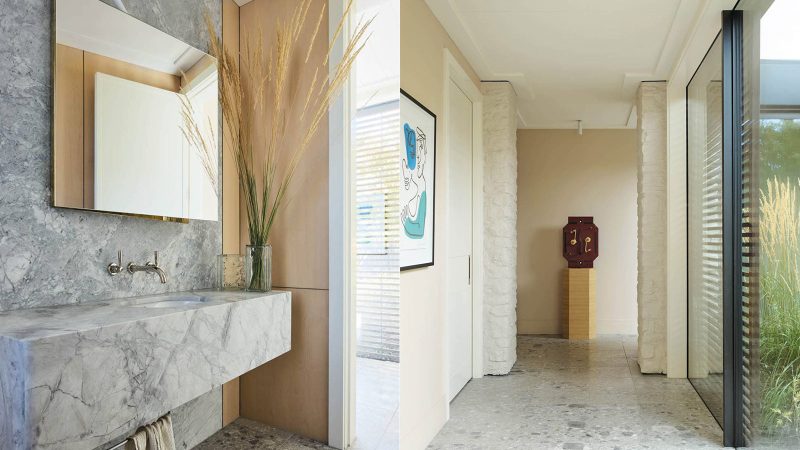
The design also prioritizes practical elements like oversized custom coffee tables and durable materials, making it a perfect fit for family life. The interior is awash with natural stone, from pitted travertine to elegant marble, each piece working harmoniously to create a sophisticated yet functional sanctuary.
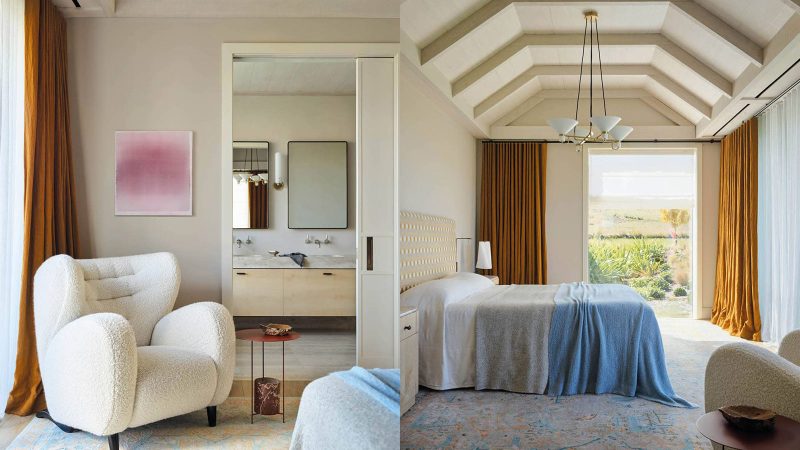
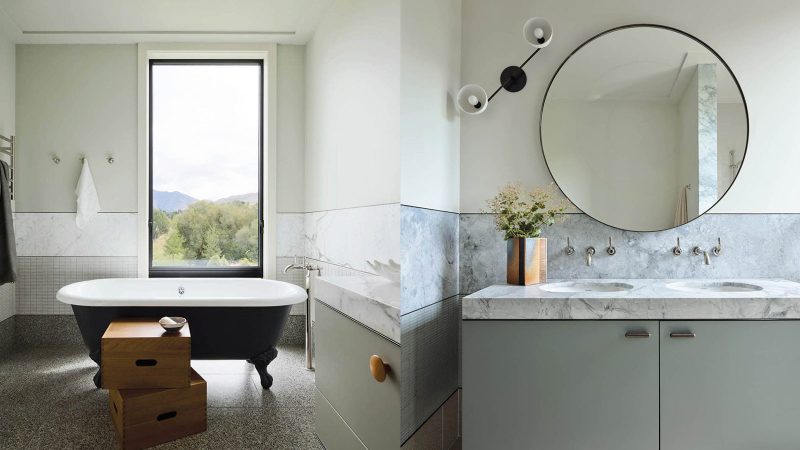
Designed to be a “forever home,” Speargrass House’s intimate connection to nature and family life ensures it is a refined yet grounded testament to modern architecture. With landscaping incorporating large boulders and native flora, this home feels like it’s always been a part of the land, offering an effortlessly luxurious living experience.
For more architecture news, see IMA House by Ezequiel Farca Studio.

