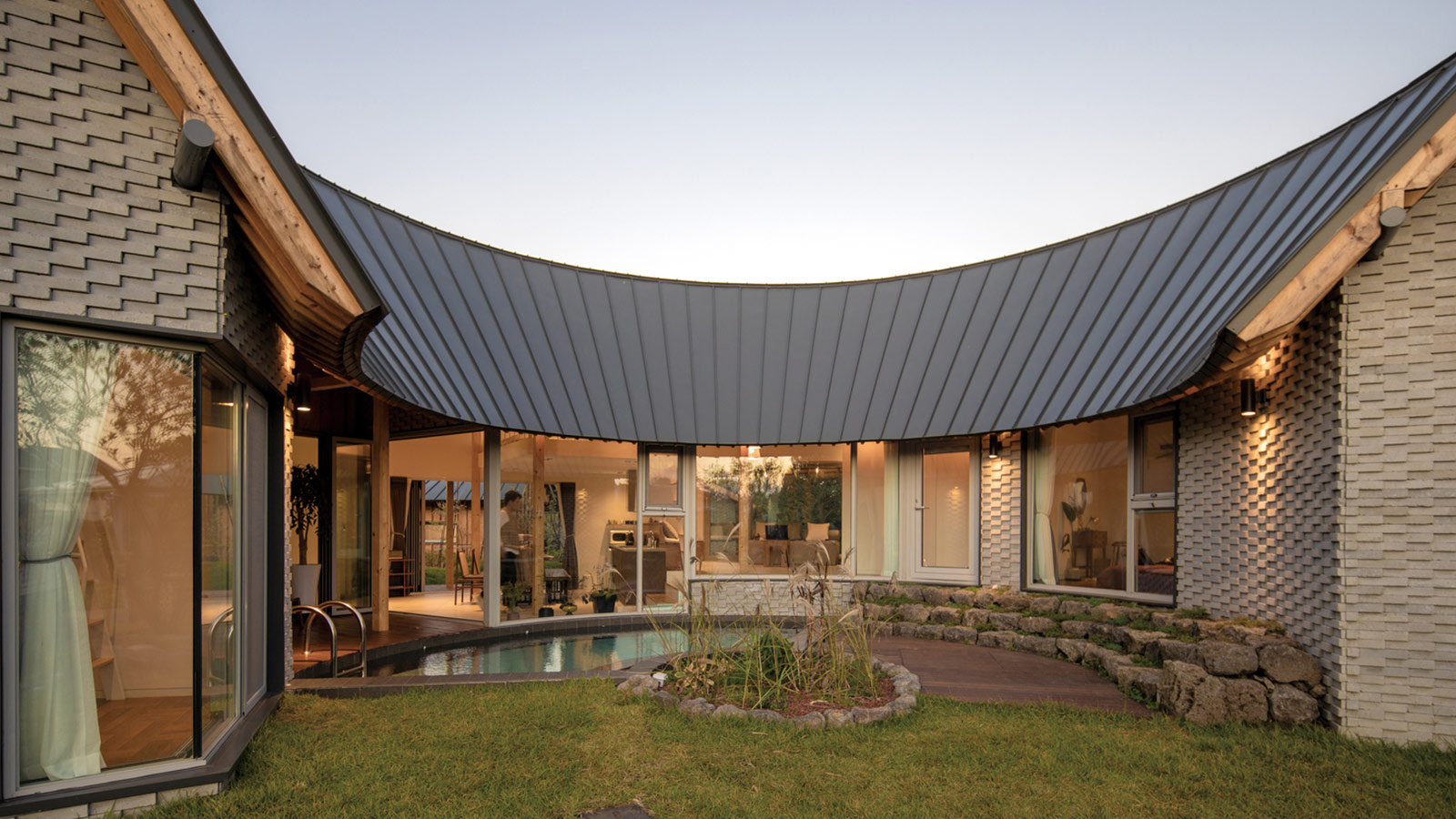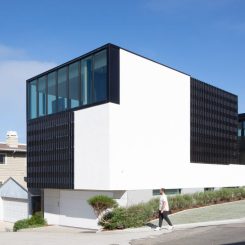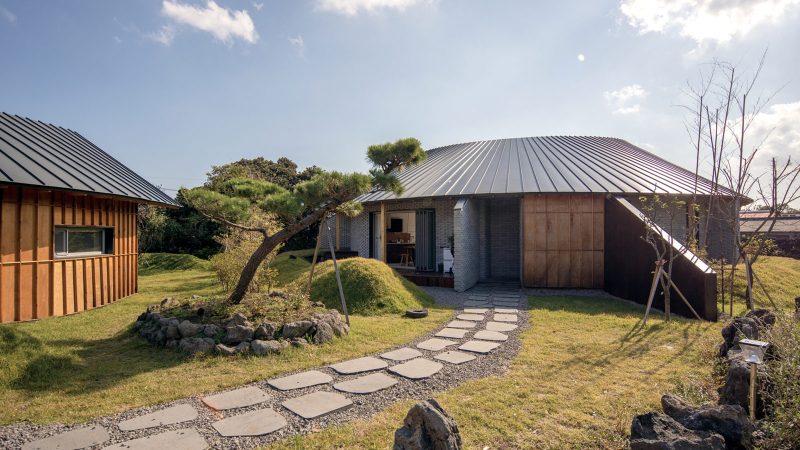
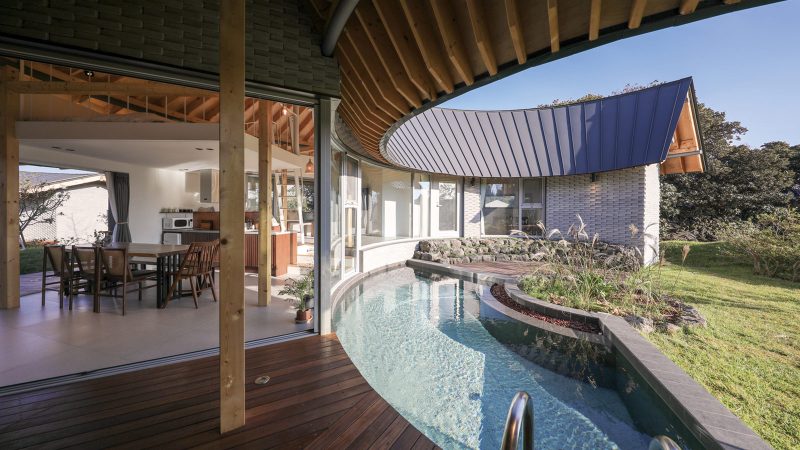
Samdal Oreum House by Formative Architects is a stunning fusion of tradition and contemporary design, capturing the essence of South Korea’s Jeju Island’s unique landscape. Inspired by the island’s iconic Oreums—volcanic formations with cored-out centers—this project reflects the warmth and embrace of a mother’s arms, a concept deeply rooted in the client’s vision. Located on the southeast coast of Jeju, the house harmonizes private living spaces, catering to both personal privacy and the communal needs of guests.
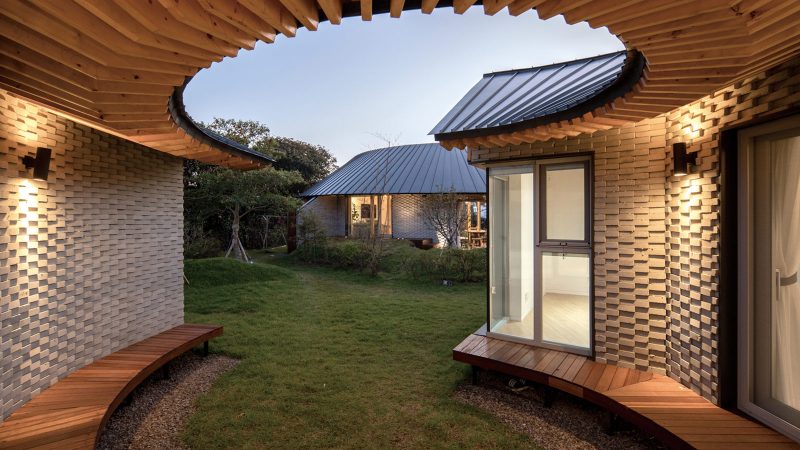
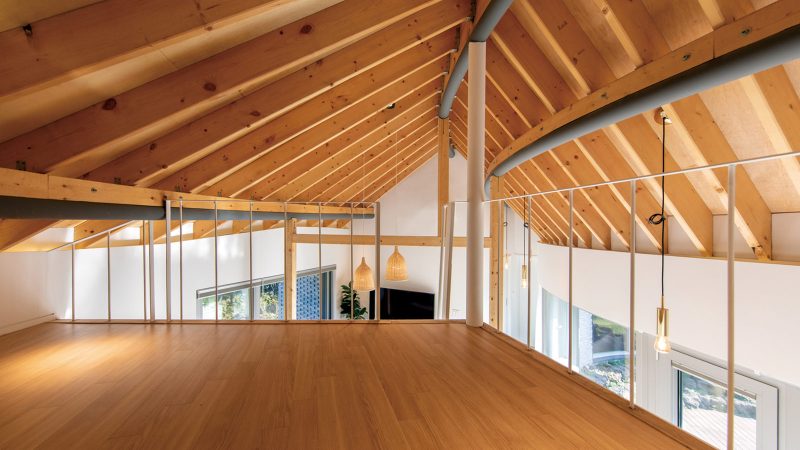
The architecture features two atypical forms representing Oreums, creating a courtyard at the center that serves as a personal garden and playground. This single-wing design maximizes outdoor use while offering stability, ideal for Jeju’s warm climate. Multiple openings towards the courtyard minimize wind impact, providing a serene environment that connects seamlessly with nature.
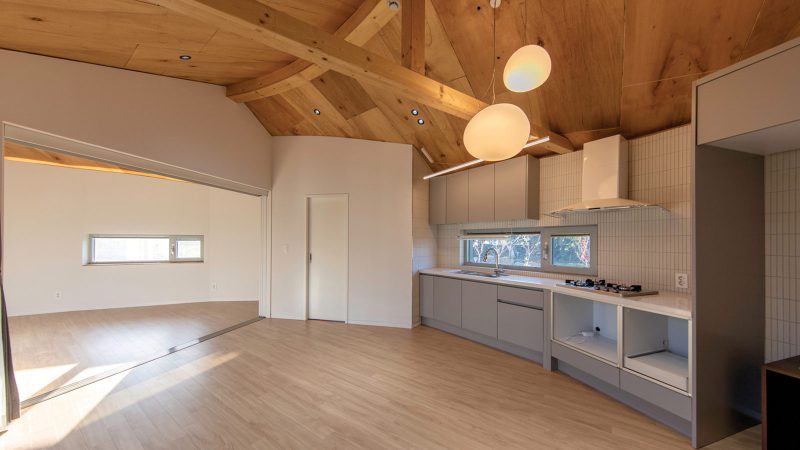
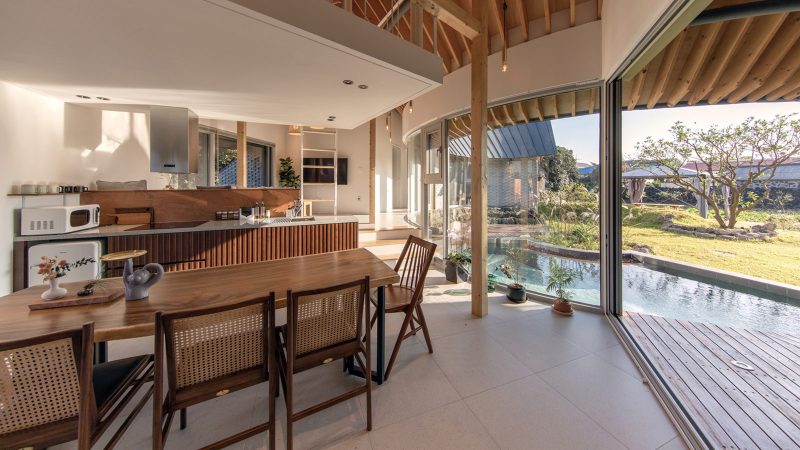
Constructed with a hybrid structure, the Samdal Oreum House combines exposed wooden rafters, steel supports, and concrete walls. This approach allows for expansive windows and a soft, inviting interior while paying homage to traditional Jeju stone houses. The design’s structural elements are meticulously joined, blending concrete, steel, and wood to create a free-form roof that echoes the natural curves of the island’s landscape.
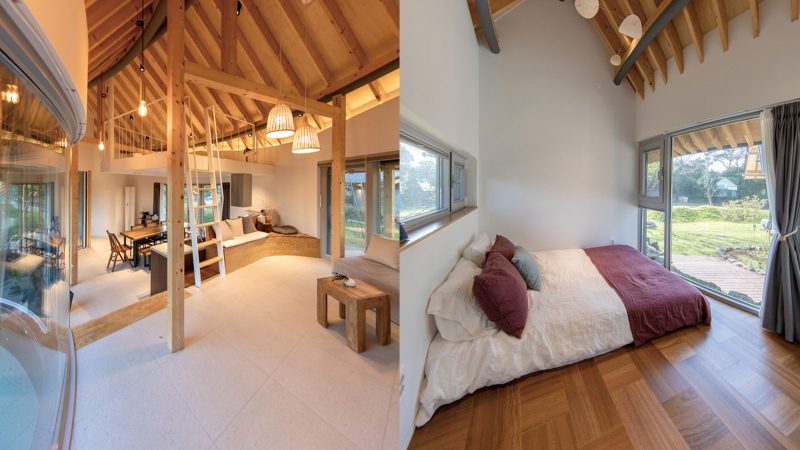
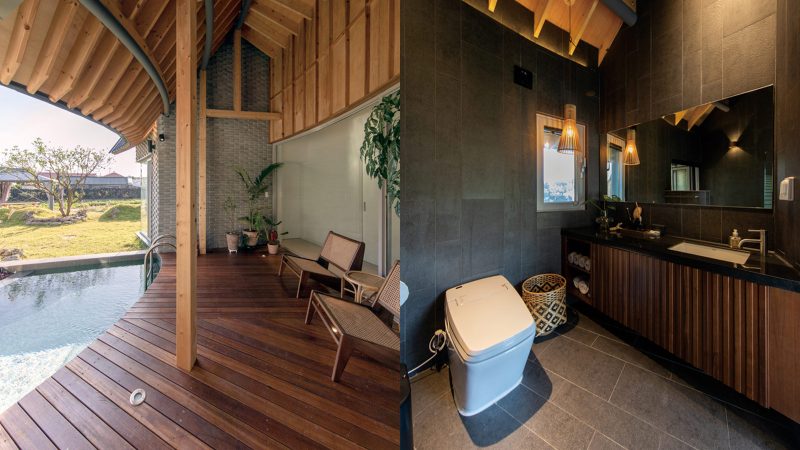
Samdal Oreum House goes beyond mere architectural form; it embodies Jeju’s spirit, balancing local tradition with modern aesthetics. It’s a thoughtful response to the environment, showcasing how architecture can capture a place’s deeper essence while remaining functional and beautiful.
For more recent architecture news, see The Reserve 01.

