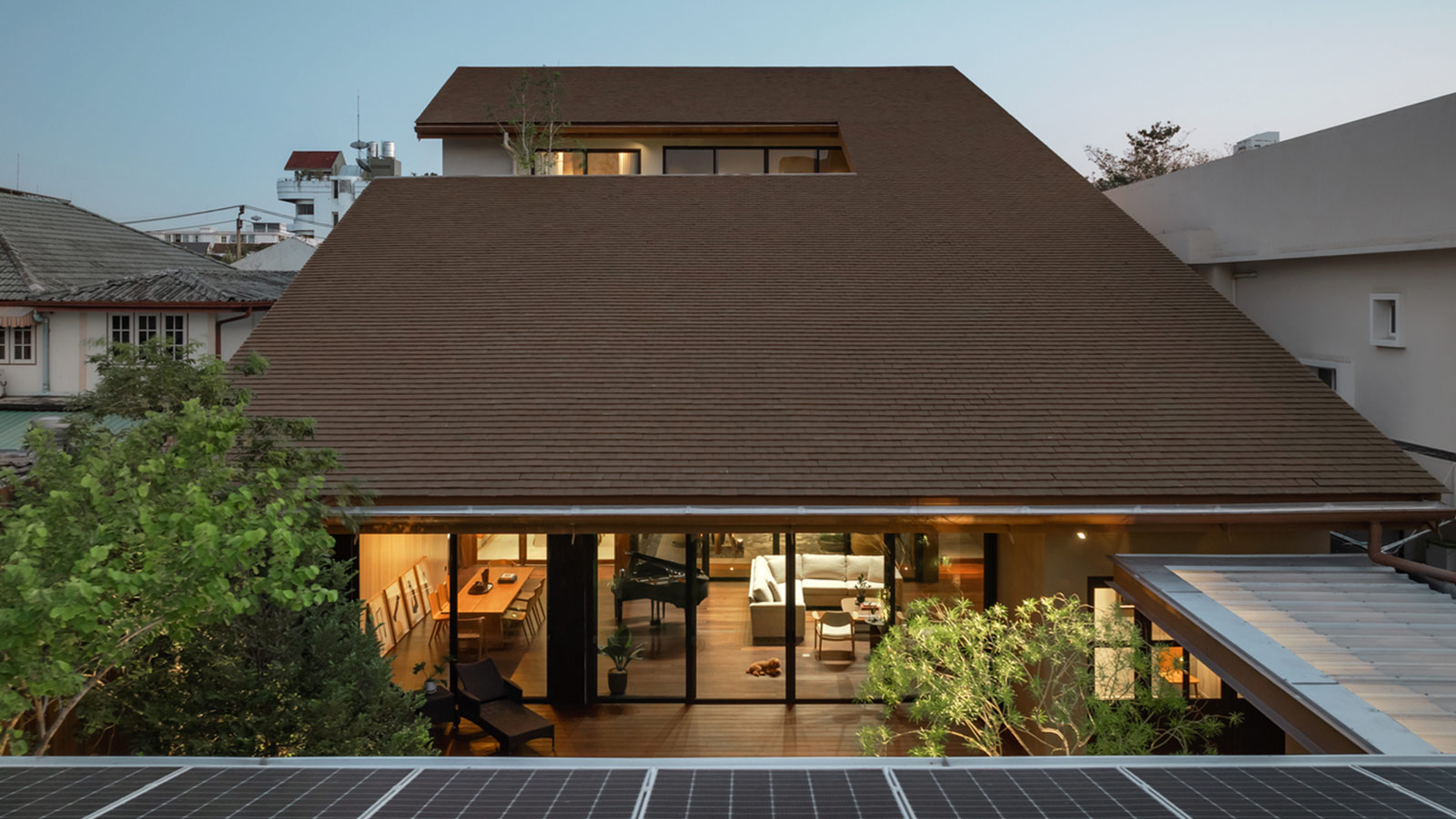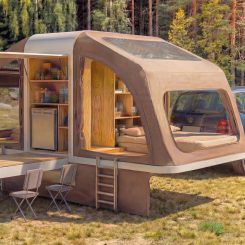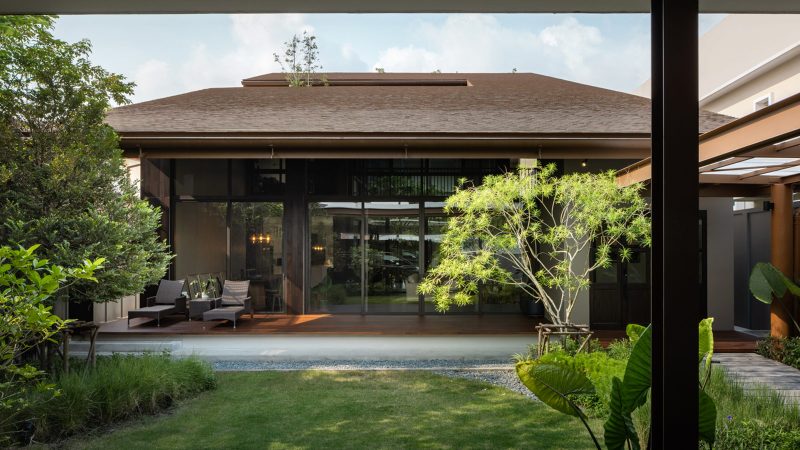
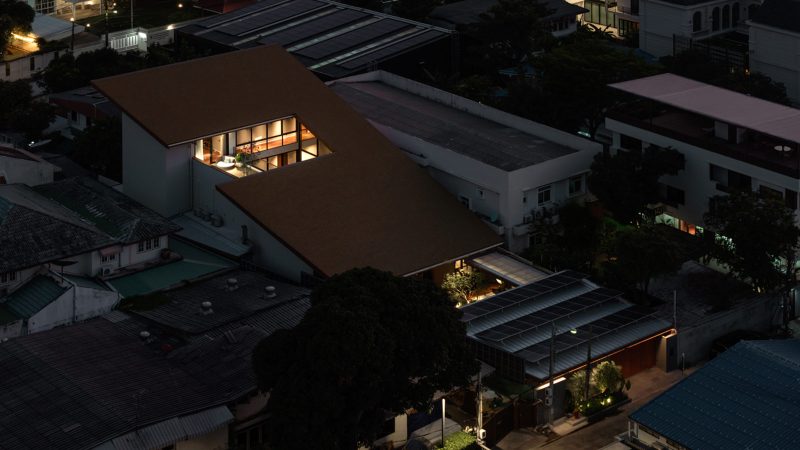
At first glance, Roof House appears humble—an unassuming structure nestled quietly in Bangkok. But step inside, and it tells a different story: one of family, connection, and clever design. Designed by Integrated Field (IF), this three-story home embodies warmth and functionality and is shaped directly by the family that lives in it. The process began with a workshop where every family member, including the children, contributed to the design. From floor plan mock-ups to material samples, the entire home was co-created with the people who’d call it home.
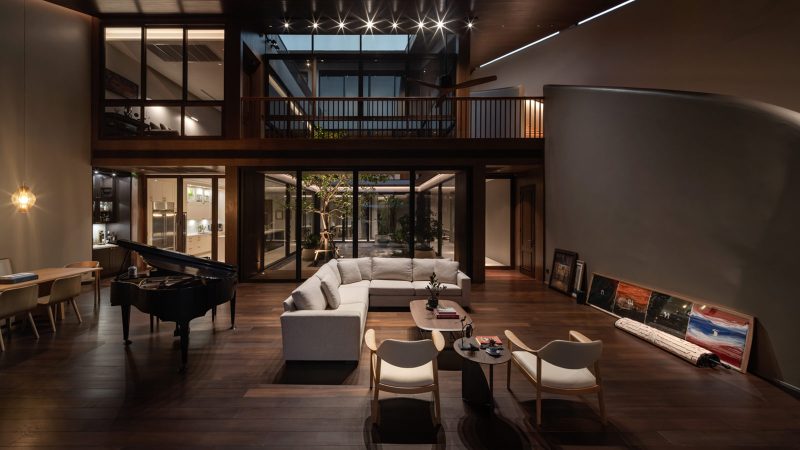
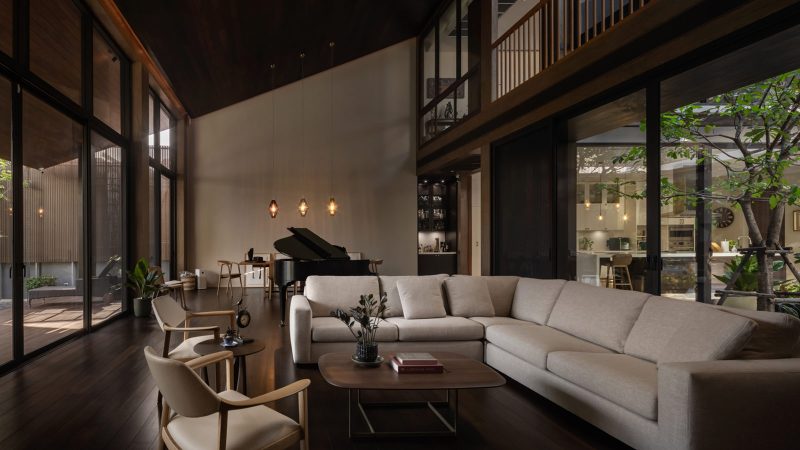
Built on an 8,138 square foot rectangular lot, the brief was clear: a cozy space for a family of four and a pet, emphasizing privacy and modesty. IF responded with a single-sloped roof concept that cleverly conceals the home’s size. From the street, it reads like a single-story dwelling. It opens into a light-filled three-level structure centered around a double-height courtyard. The layout connects public areas—like the kitchen, dining, and living room—with subtle transparency, giving the family visibility without sacrificing privacy.
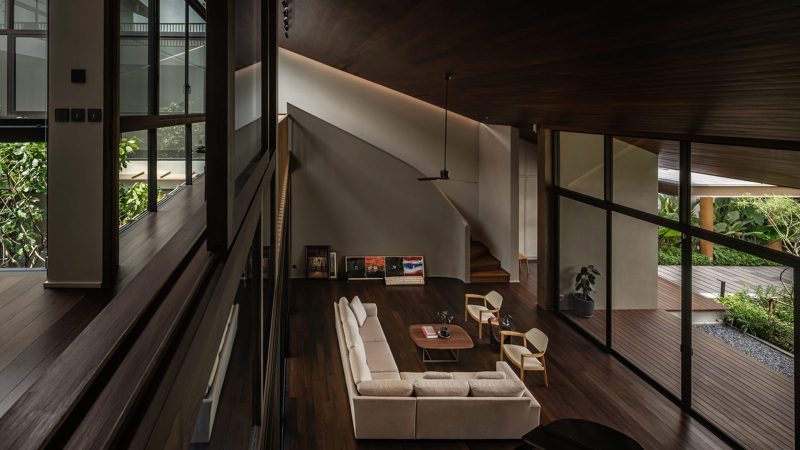
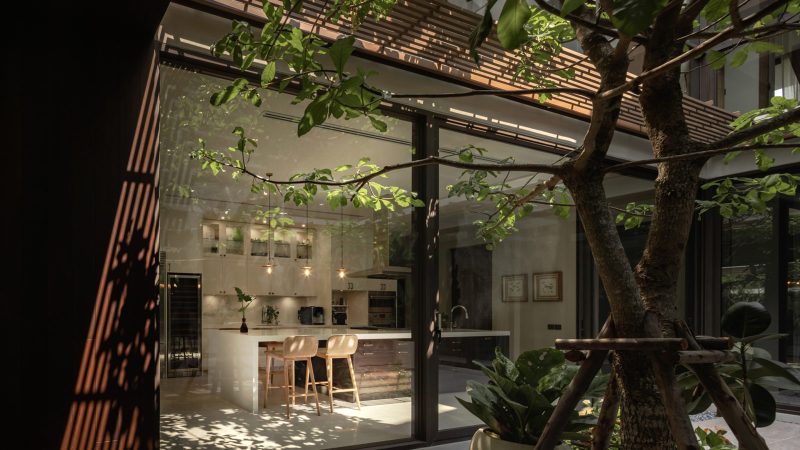
The roof is more than just a design flourish—it’s the architectural backbone, balancing aesthetics, function, and the family’s desire for togetherness. With private quarters tucked away upstairs and views across the home’s shared spaces, Roof House is a quiet triumph in modern residential architecture.
For more recent architecture news, see the Faria House by Estudio OLO.

