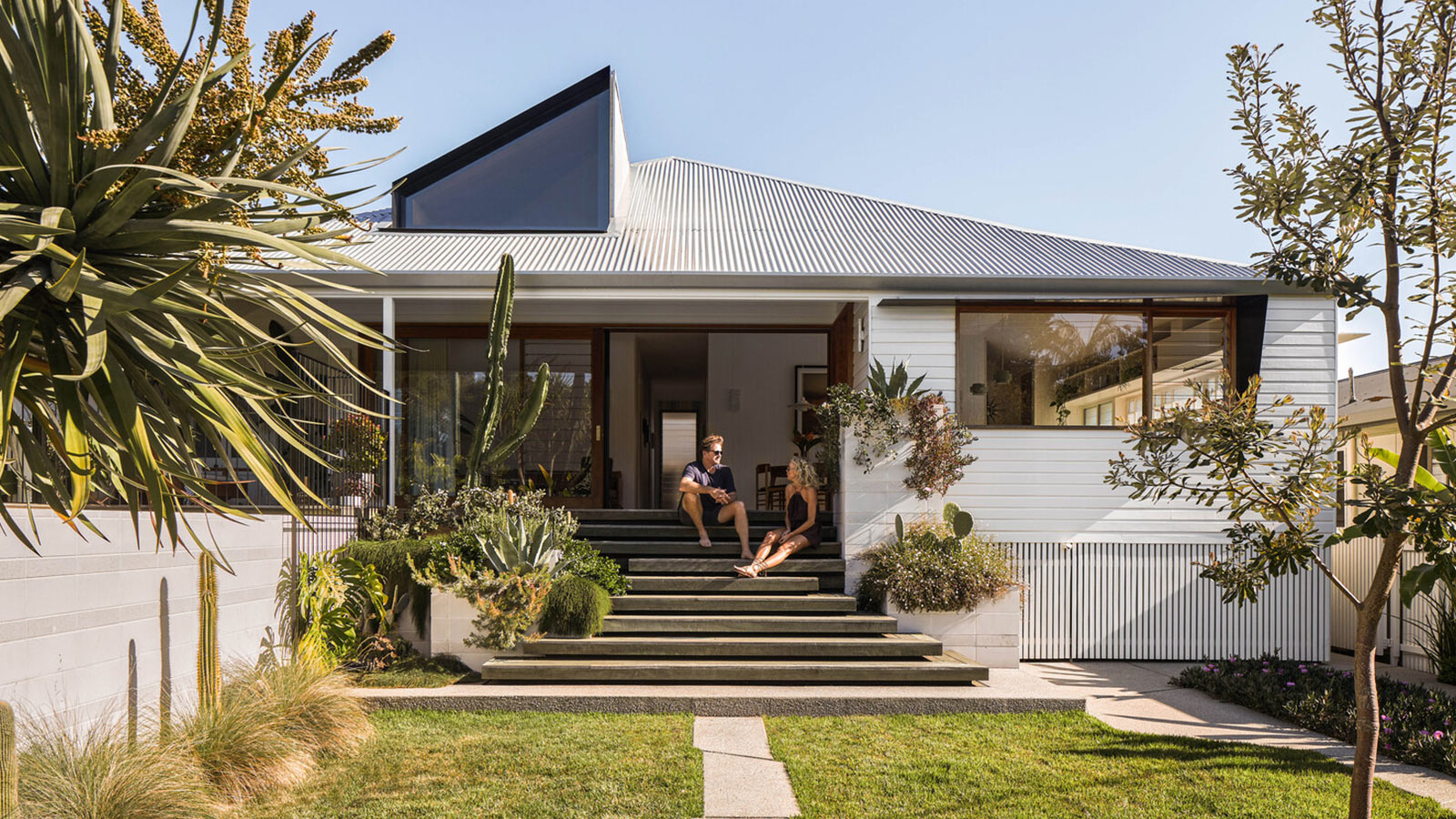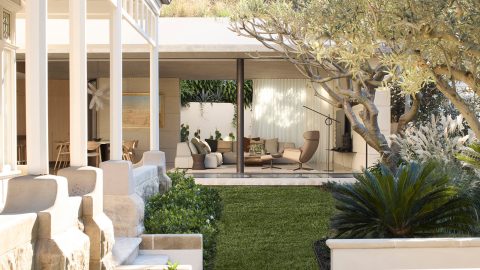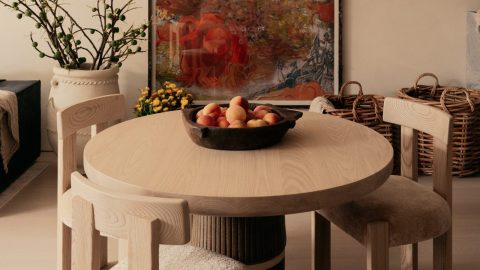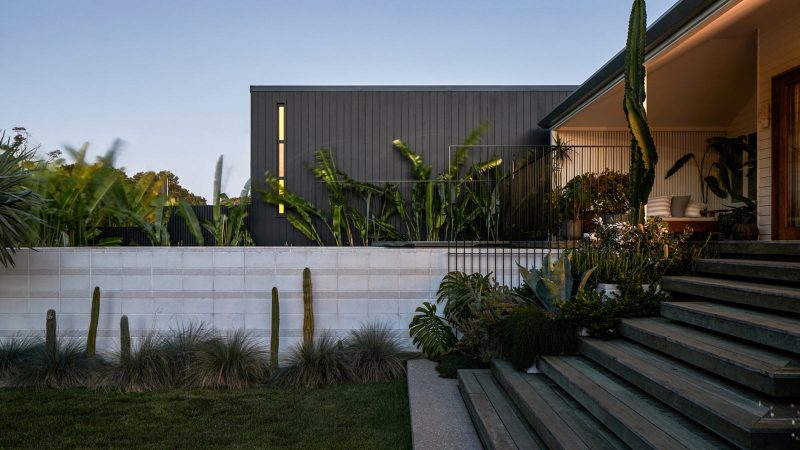
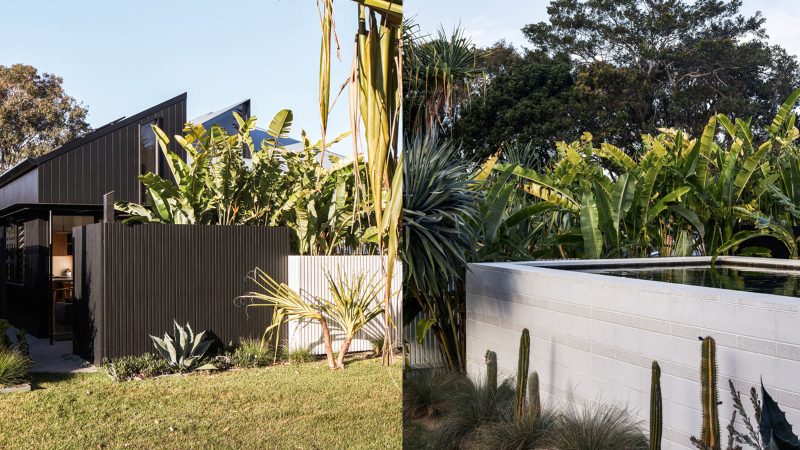
Phoenix House by HGA.Studio isn’t just a home—it’s a resurrection. What began as a decaying Queenslander from the early 1900s, abandoned in the cane fields and battered by storms, has been reborn into a beautifully restrained, design-forward retreat in Byron’s historic precinct.
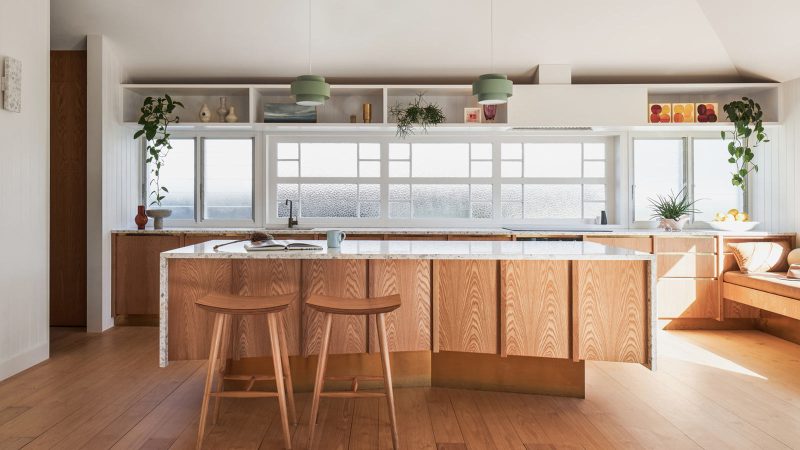
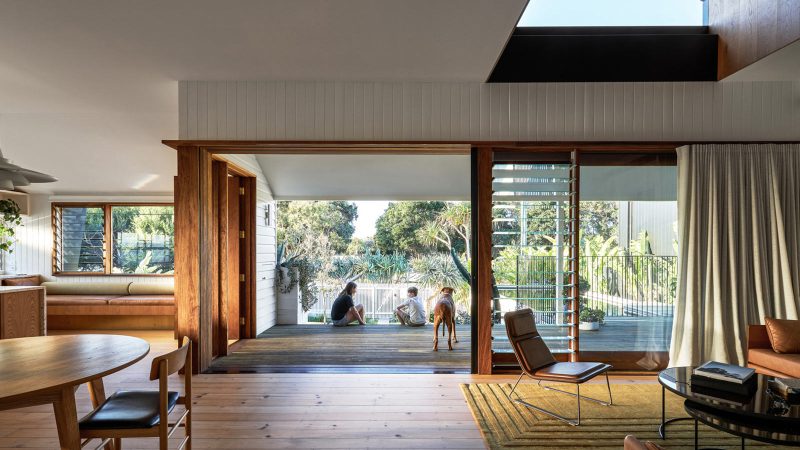
After life’s twists rerouted the project’s original purpose, the house became a deeply personal refuge for its owner and two children. Guided by a metaphor of rebirth, the renovation took a remix approach: original casement windows now frame the kitchen splashback, teak decking warms the bedroom walls, and salvaged materials were reinvented with puzzle-like precision.
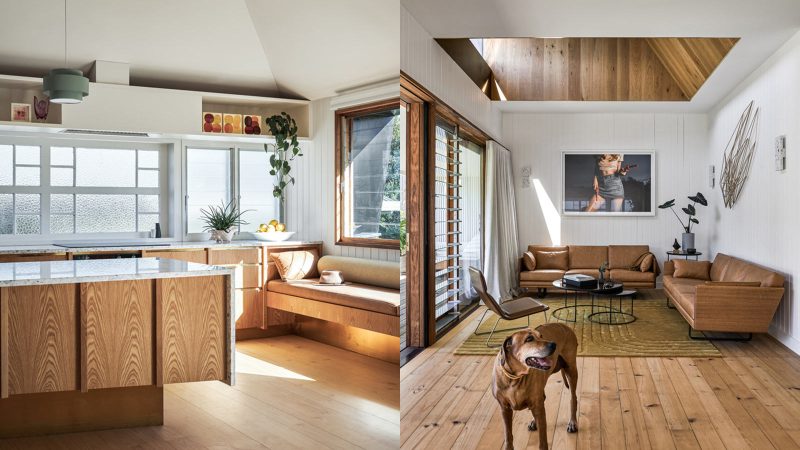
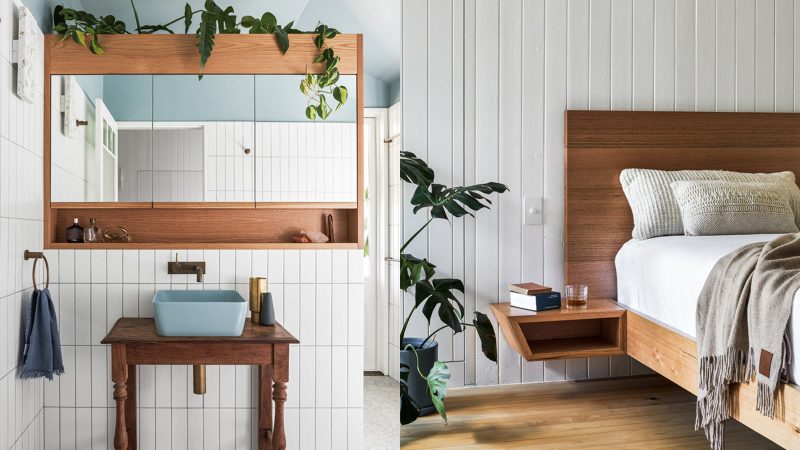
Elevated 1600mm above ground, the house discreetly stores essentials such as surfboards, water tanks, and solar systems, while broad timber steps lead to a front veranda that serves as a stage overlooking the adjacent park. With a footprint of just 140m², the space appears larger thanks to a minimalist material palette, thoughtful spatial planning, and light-maximizing design features, such as a generous skylight and a sliding glass door that opens to lush views.
A compact 45m² studio, situated alongside the main house, features soaring ceilings and smart proportions, hinting at a modular, tiny home future. Phoenix House is more than architecture—it’s a story of resilience, craftsmanship, and community.
For more architecture news, see the Mami Minka House by Atelier Generations Vasudeva Design.

