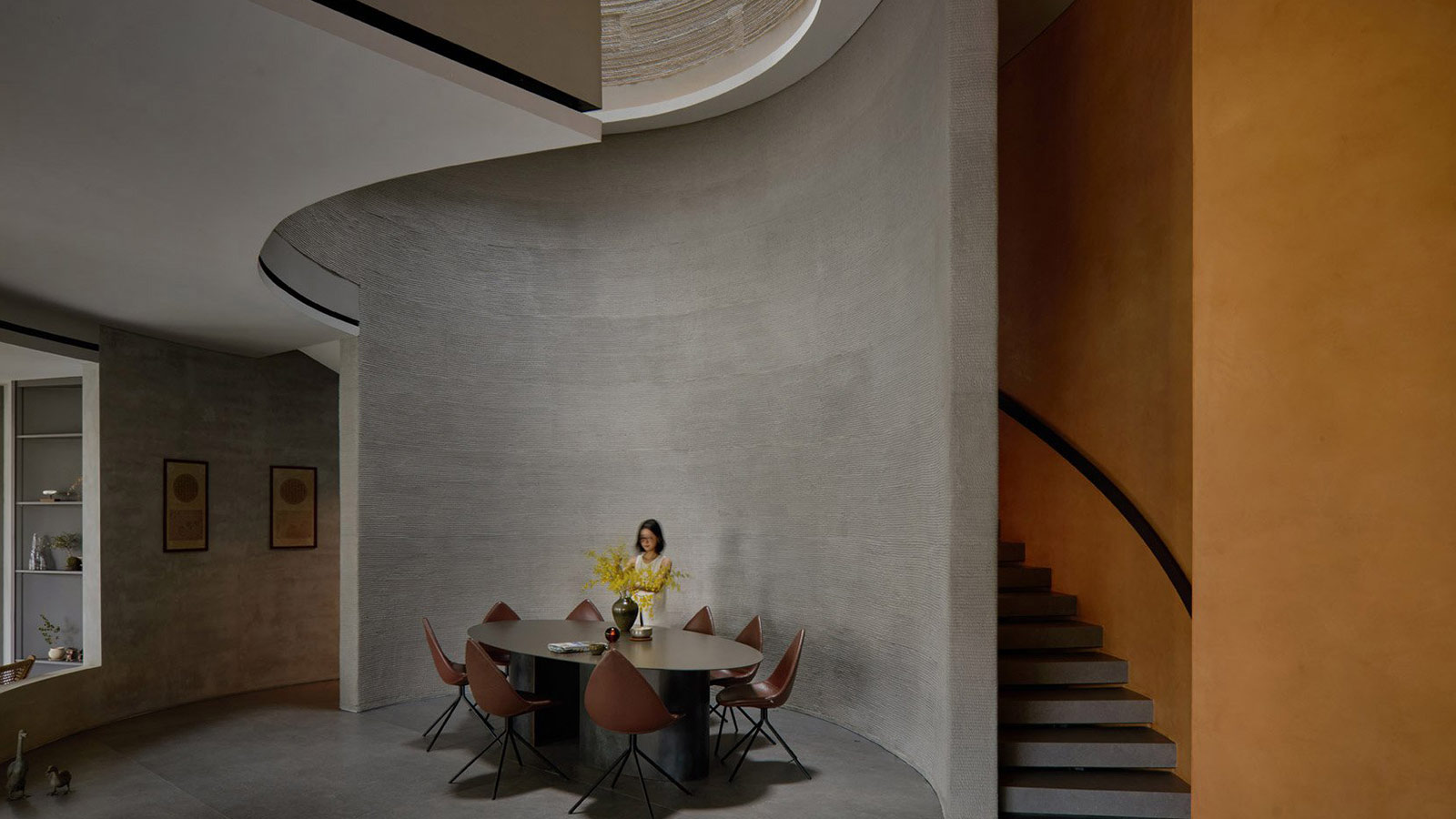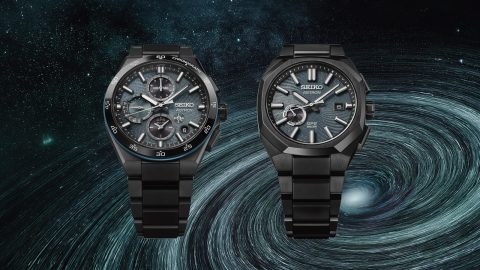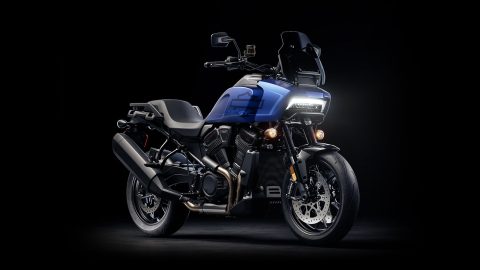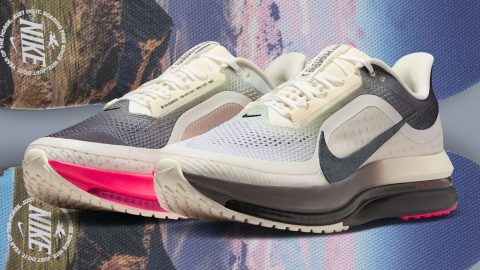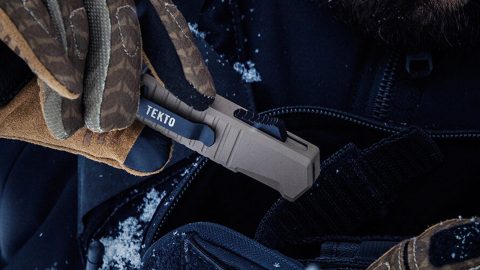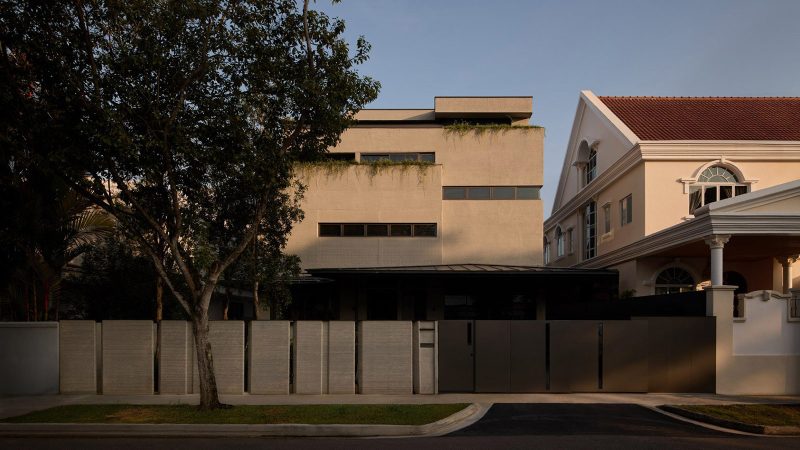
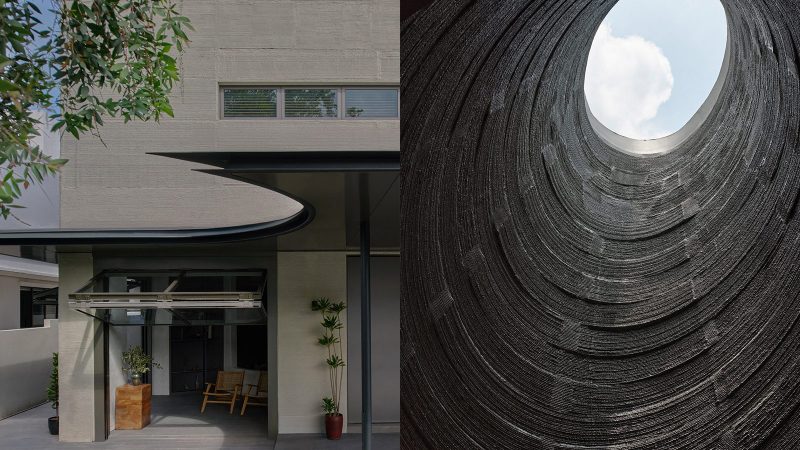
Nestled in Singapore’s dense cityscape, the Park + Design QR3D House is a bold intersection of robotic craftsmanship and considered family living. Designed by Principal Lim Koon Park and built with CES_InnovFab, this four-story home utilizes over 90% 3D-printed concrete, including both exterior and interior walls, showcasing the raw texture of layered printing.


Centered around a sculptural oculus above the dining area, the void isn’t just visual drama—it’s part of the home’s eco-strategy. Skylights flood the space with natural light, while hot air is passively vented upward, assisted by a concealed extractor fan. Foldable windows open to create a semi-outdoor terrace, while narrow upper-floor slits maintain a balance between privacy and airflow in Singapore’s humid climate.
Despite its high-tech approach, QR3D pays homage to the neoclassical residence that once stood on the site, with proportions and materiality rooted in tradition. The team began with a conventional architectural workflow, adapting elements such as watertight door and window integration and modified brick geometry to suit the 3D printing process.
Pre‑printing panels off-site addressed logistical and climate challenges, making way for a successful urban print build. QR3D stands as a retrospective and forward-thinking testament: additive manufacturing isn’t just for façade accents—it’s ready for full-scale, sophisticated, and deeply human homes.
This isn’t science fiction. It’s a statement: architecture that’s digitally crafted, sculpturally expressive, sustainably passive, and designed to endure.
In other architecture news, see the HATA Dome by Anastasiya Dudik.

