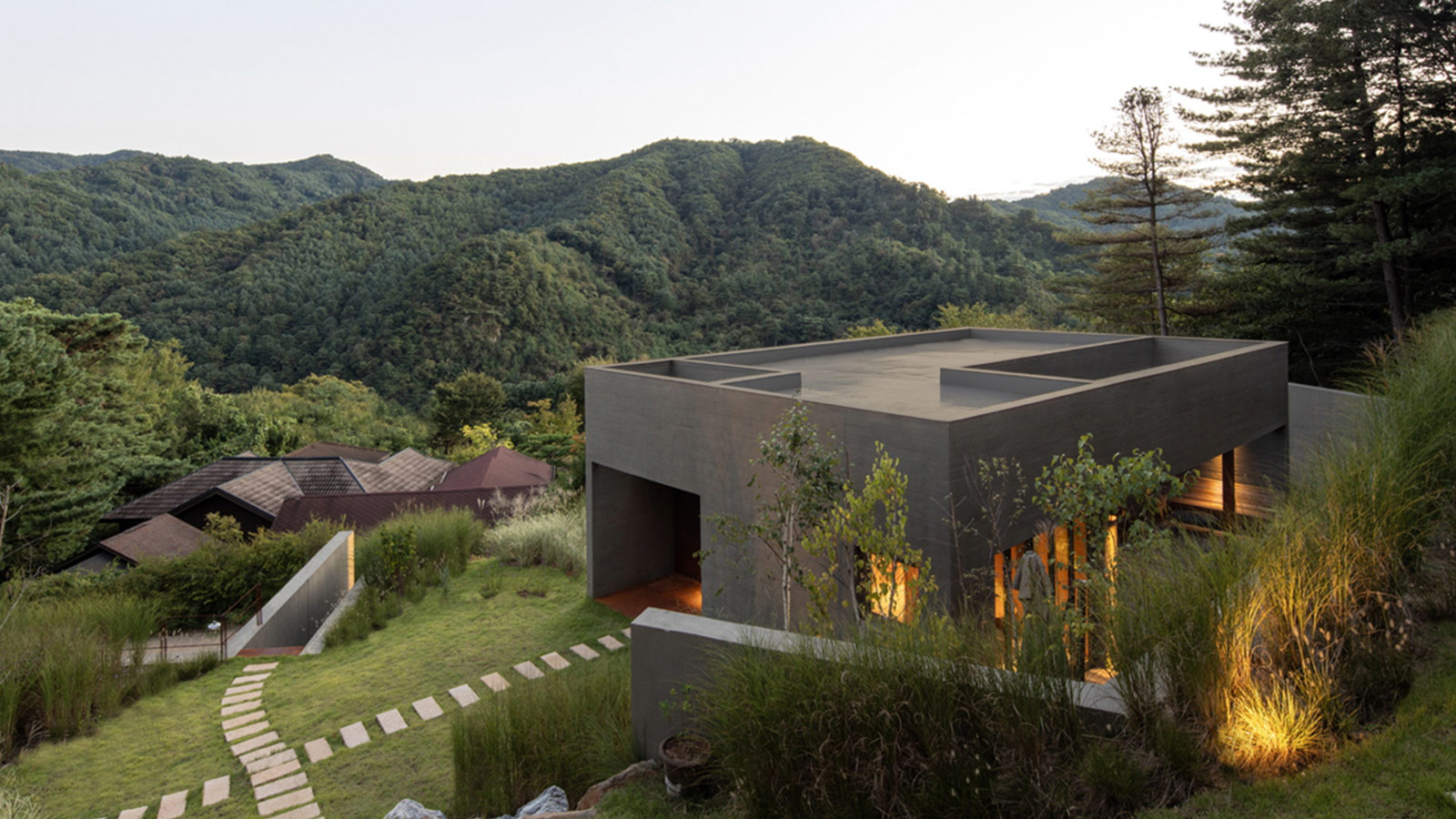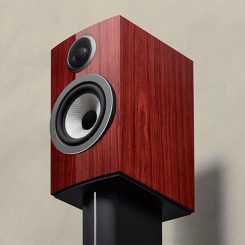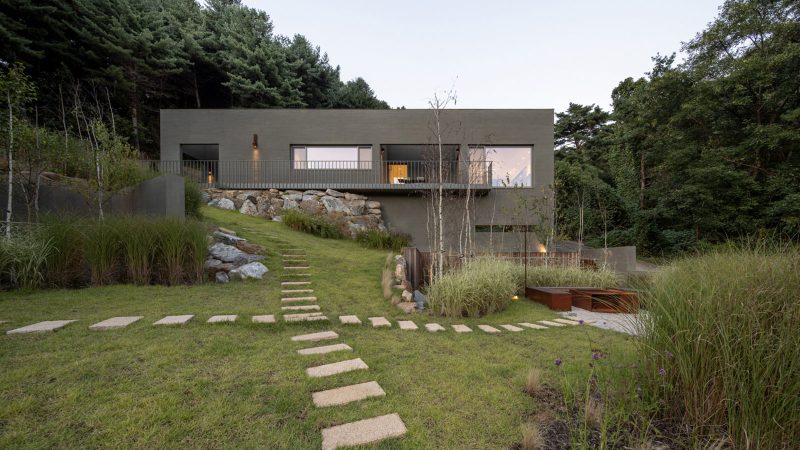
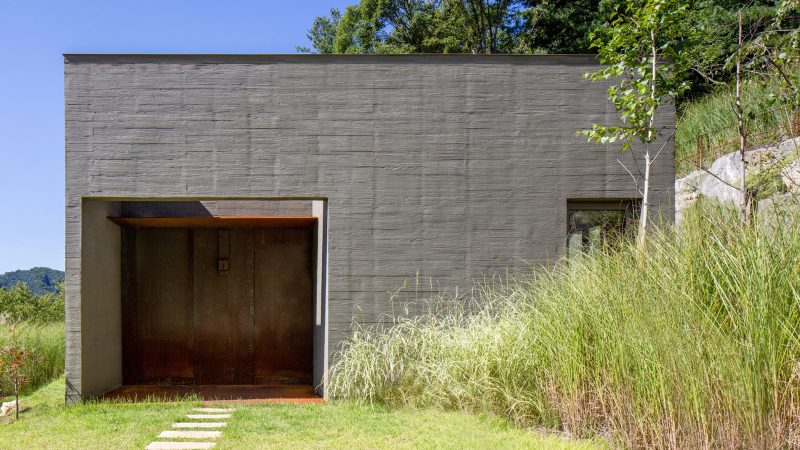
Tucked into the ridgeline of Cheonggyesan, South Korea, Ooort House by 100A associates feels less like a home and more like a meditative retreat carved from time itself. Named by the family who envisioned a life at the “edge” of the city and in harmony with nature, Ooort is both a physical space and an emotional landscape.
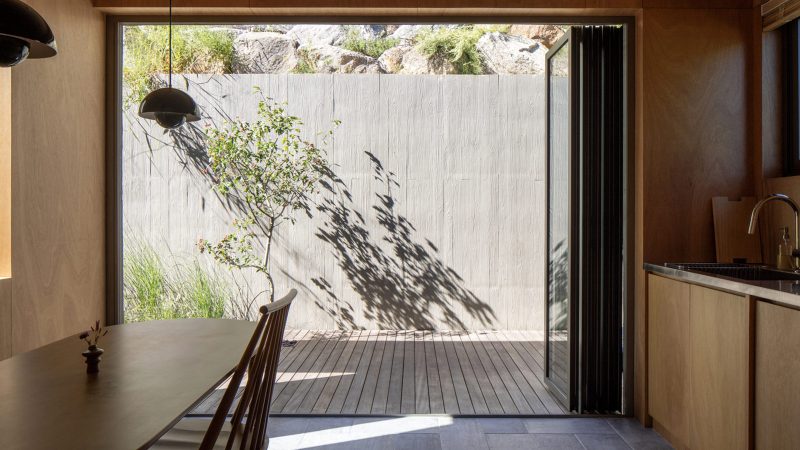
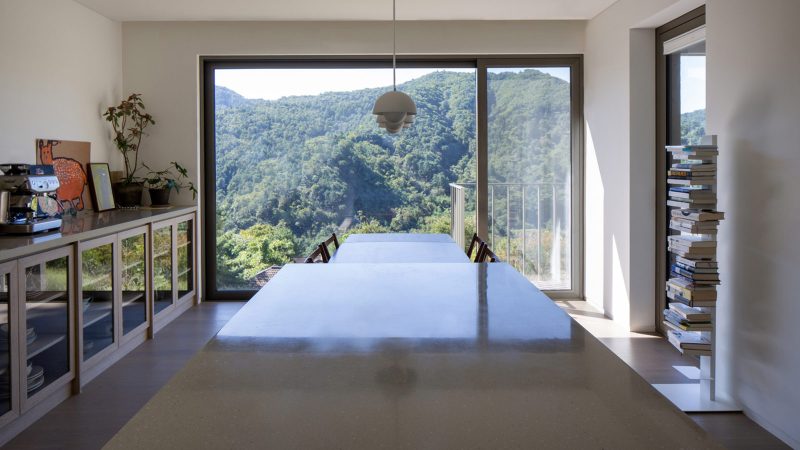
Designed as two interlinked zones—a main residence and guest quarters—this architectural marvel follows the terrain’s natural slope, creating a gradual vertical rhythm. At its heart is a central garden, a buffer and bridge that dissolves the boundaries between the built environment and wilderness.
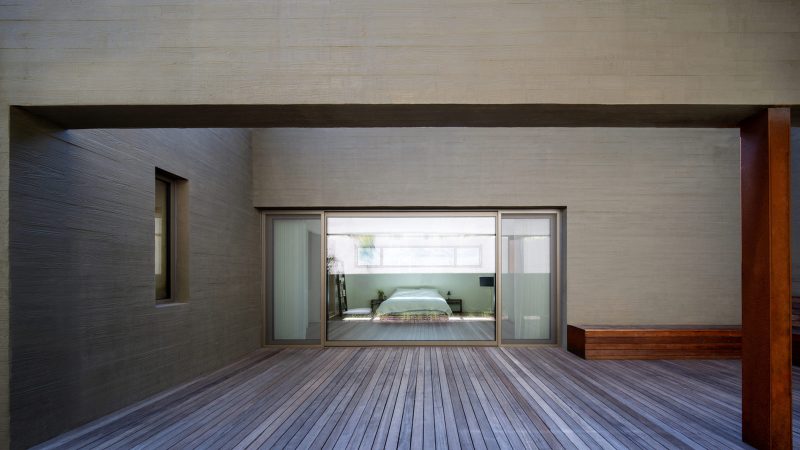
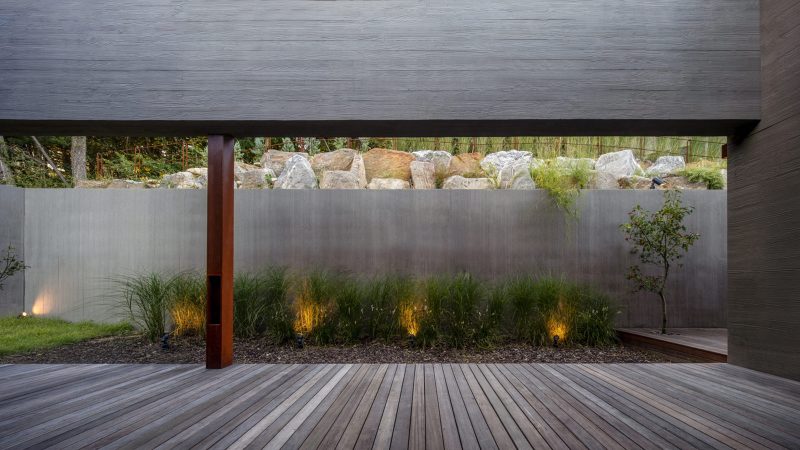
Massive concrete retaining walls act as a visual anchor, softened by wood grain impressions and the burnished patina of Corten steel, blending seamlessly into the seasonal palette of the surrounding forest. The home becomes a living canvas of sensory experience as light shifts and seasons change. Interiors echo the textures of the outdoors, using earth-toned materials that evolve with age. Time is not an intruder here but a collaborator—every void, every texture, every breeze adds to the evolving memory of the space.
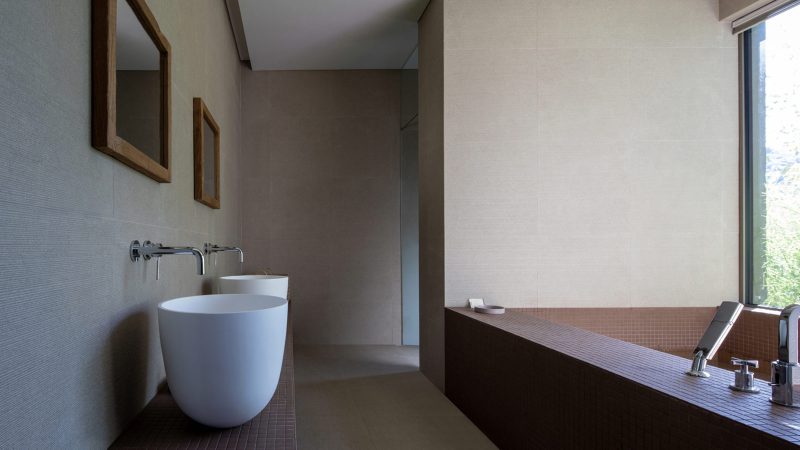
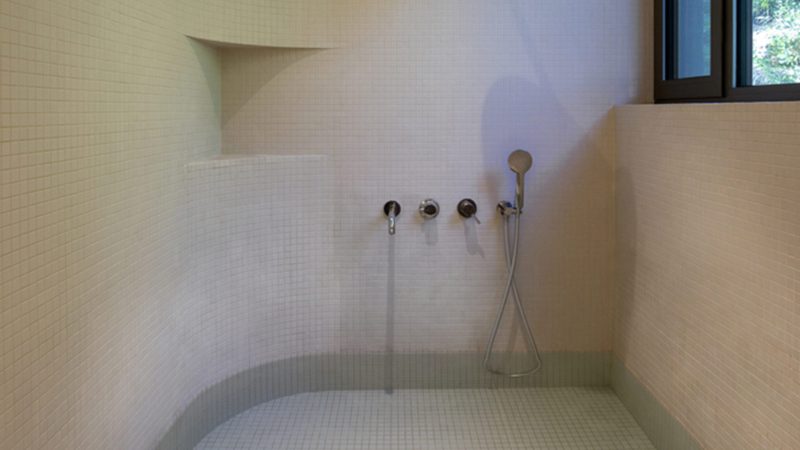
This is not just a house. It’s a sanctuary that slows you down, invites stillness, and awakens your senses. Ooort is the kind of space that transforms a moment into memory, and memory into meaning.
For more architecture news, see Roof House by Integrated Field.

