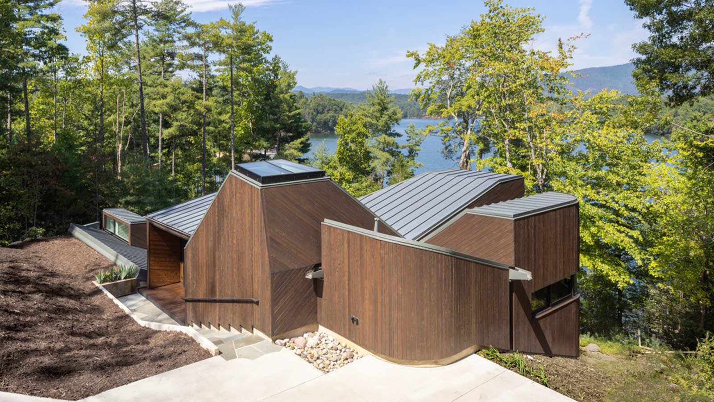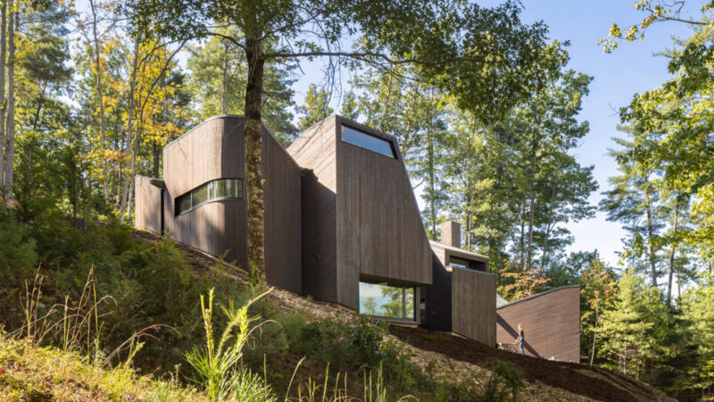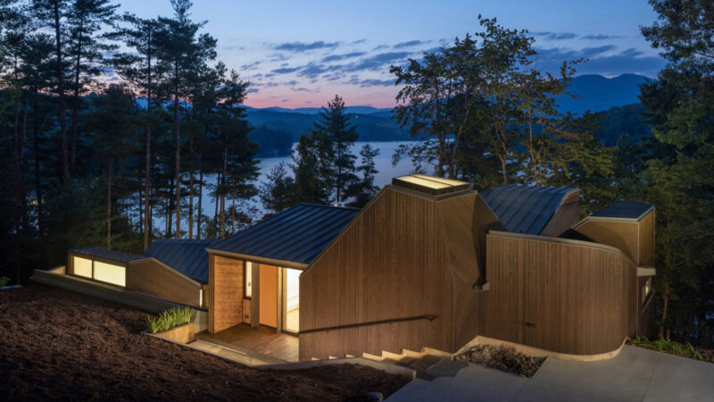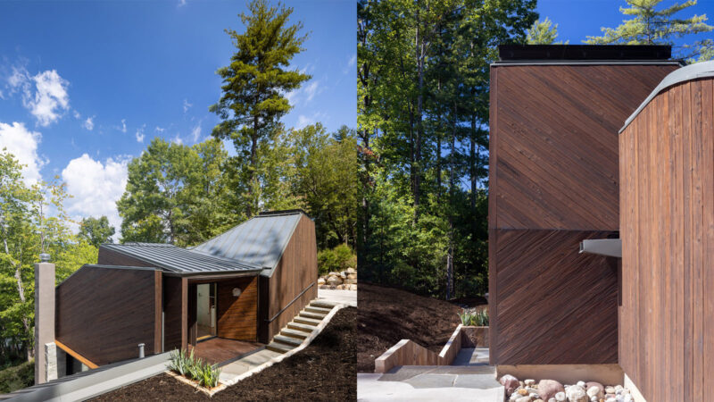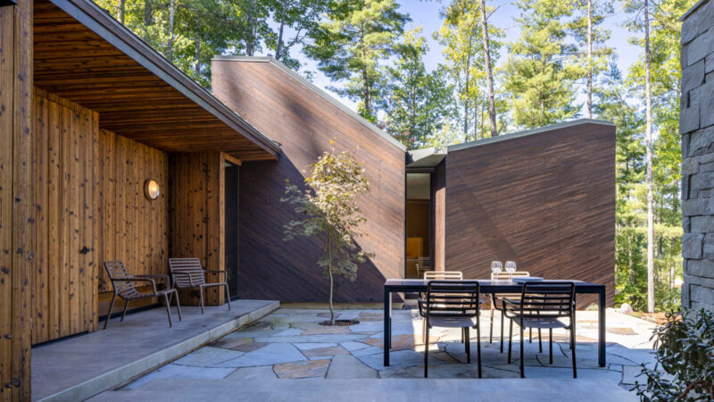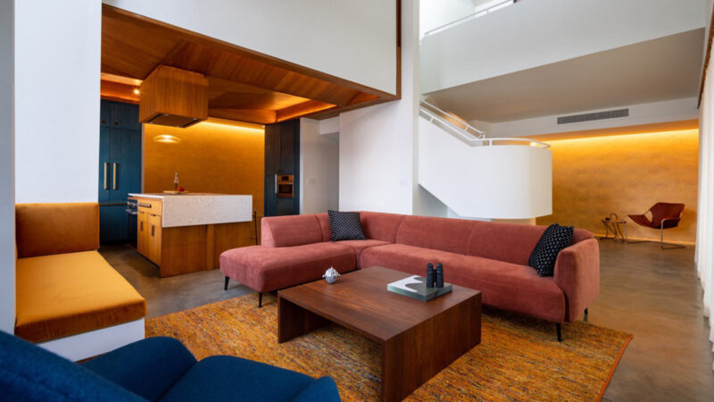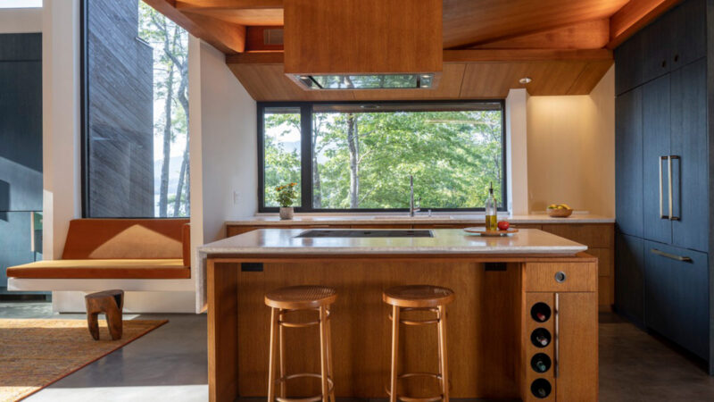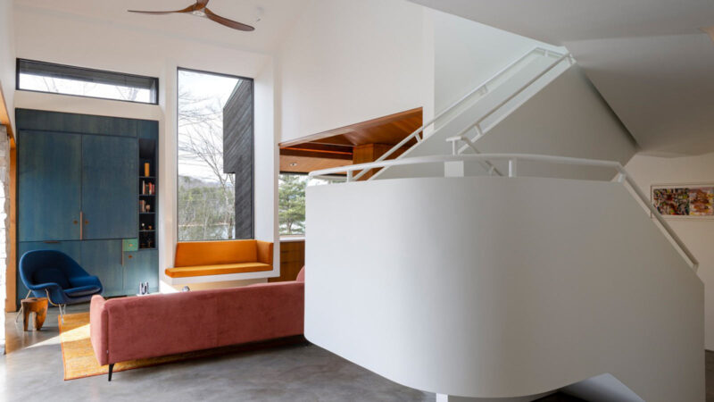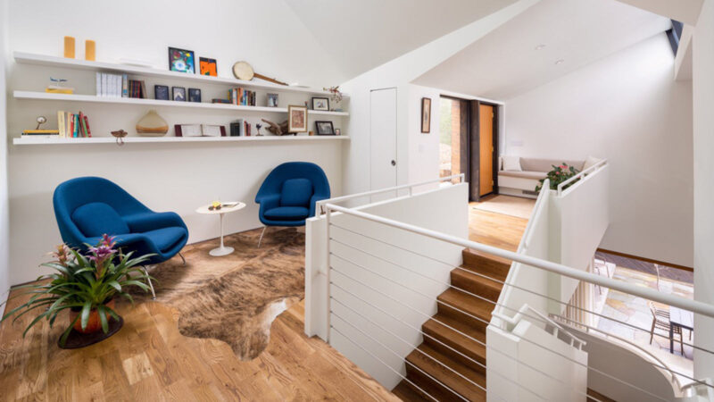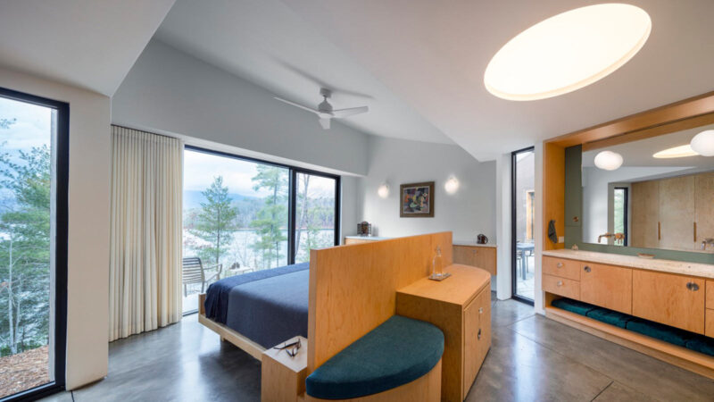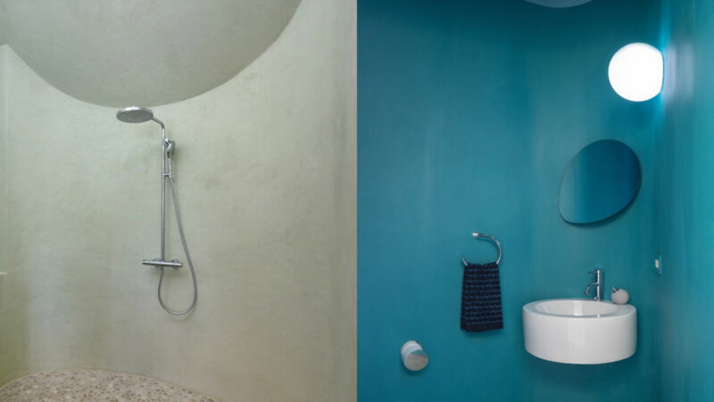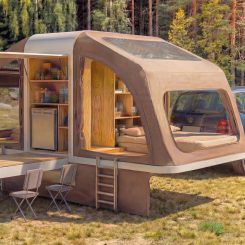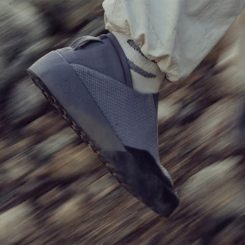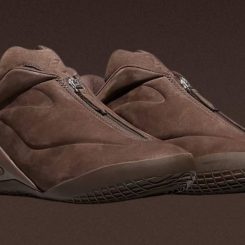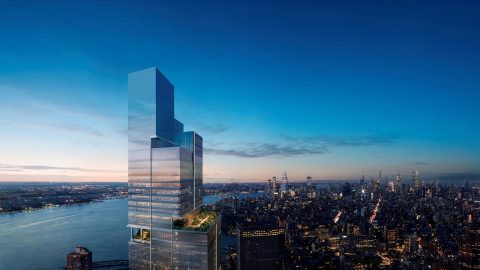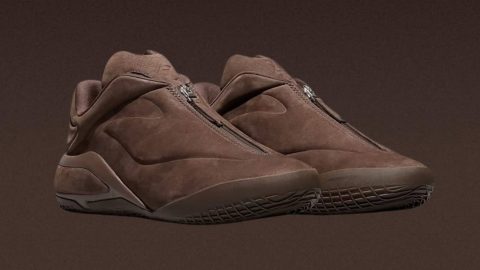Nebo House, a stunning example of modern design by New York-based studio Fuller/Overby, has graced the picturesque landscape of McDowell County, North Carolina. This magnificent residence, completed in 2022, sits gracefully on a narrow one-acre site that slopes down to the serene waters of Lake James.
The 2,750-square-foot Nebo House is a testament to the studio’s ingenuity and vision. Composed of eight pavilion-like volumes, the house cascades down the steep slope of the site, creating a layered and volumetric foreground against its natural backdrop. Two retaining walls traverse the plot, forming earthwork courts that blend harmoniously with the surrounding landscape.
Clad in charred cypress and adorned with a patinated, standing-seam zinc roof, Nebo House is a striking blend of contemporary design and organic elements. The exterior materials reflect the hues of the forest and lake, harmonizing with the environment as they weather over time.
Inside, the rooms unfold like fractals of spaces. Angled geometry, clerestory windows, and skylights bathe the all-white walls in natural light while framing breathtaking views of the lake. The main floor, nestled into the hillside, features public areas such as a white-washed living room, a wood-wrapped kitchen, and a rounded dining area. The primary suite, with its floating bedroom space and open bathroom, captures the essence of modern luxury.
Nebo House embodies a sustainable approach by utilizing thermal mass and optimizing heating and cooling loads. It stands as a testament to the harmonious integration of architecture with its natural surroundings, providing a tranquil retreat for its fortunate residents.
In other architectural news, see Villa Papillon.

