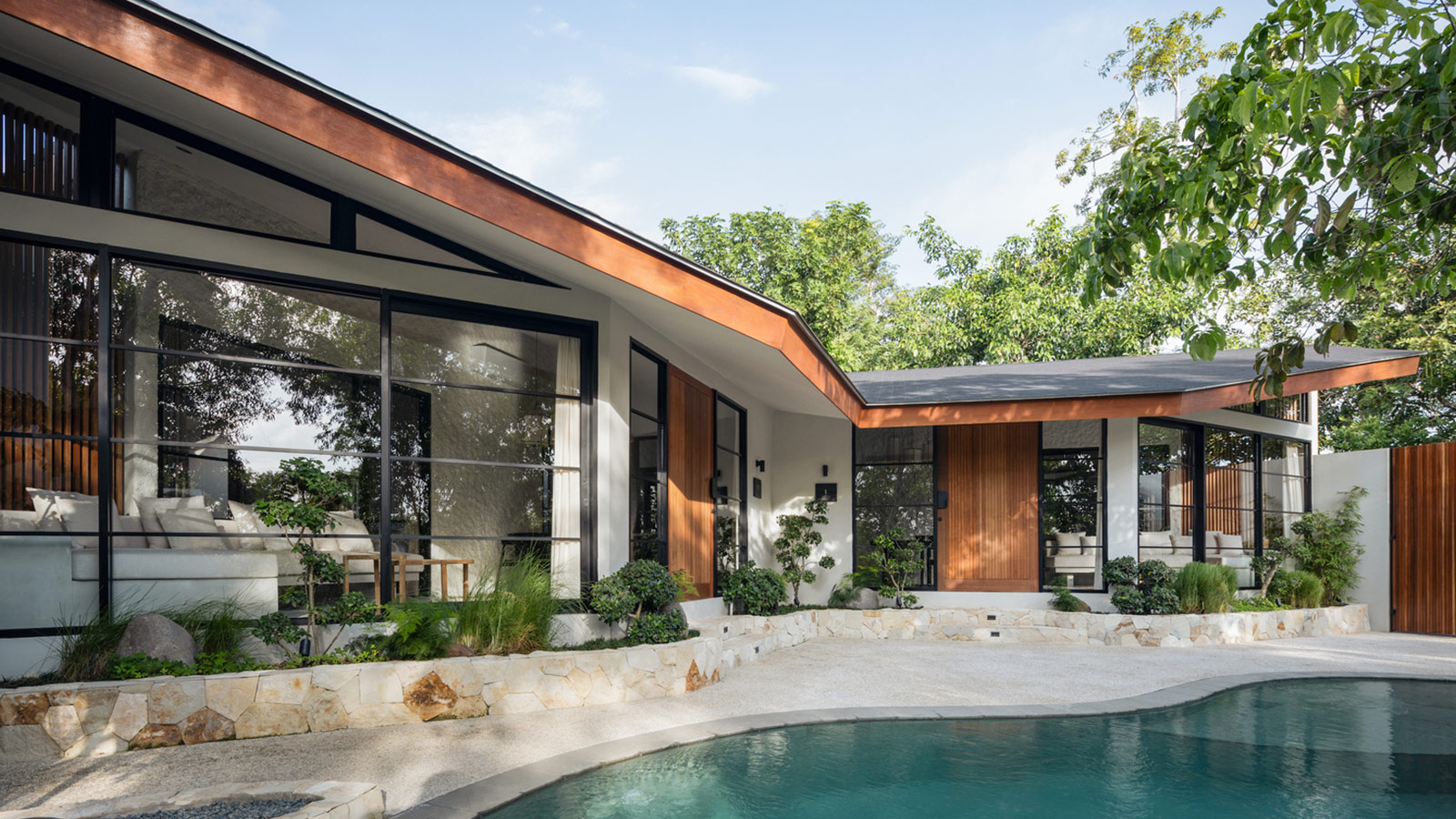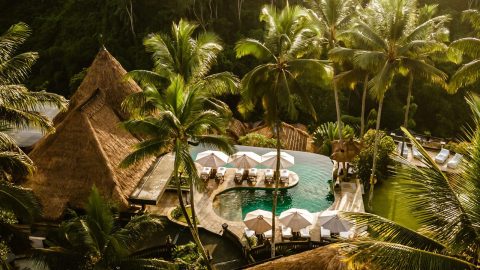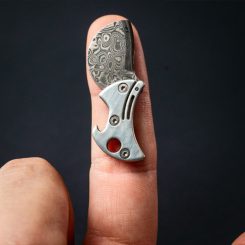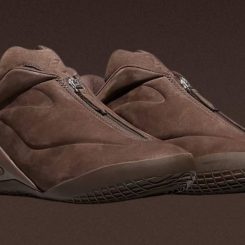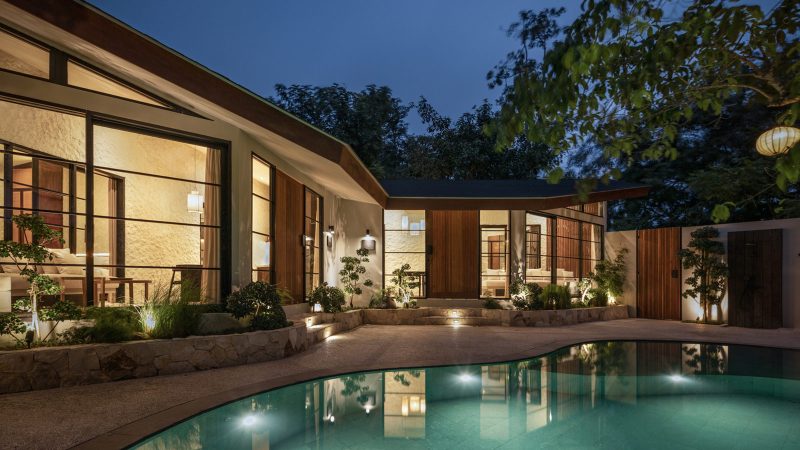
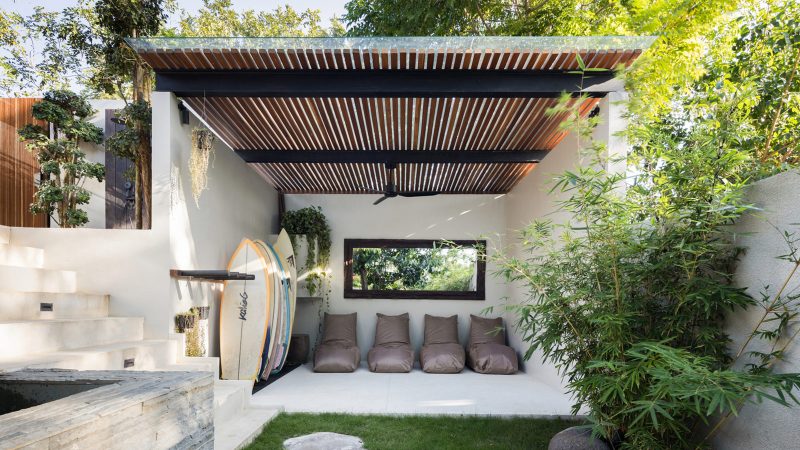
Tucked in the lush forest of Uluwatu, Bali, Mami Minka House by Atelier Generations Vasudeva Design is a masterclass in grounded elegance. Drawing from the Japanese philosophy of Wabi-Sabi, the villa embraces imperfection, simplicity, and raw beauty, offering more than just a stay, but a meditative experience.
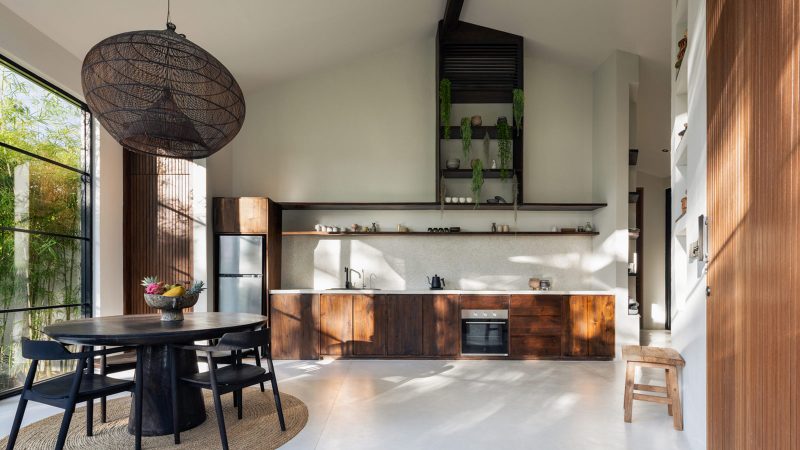
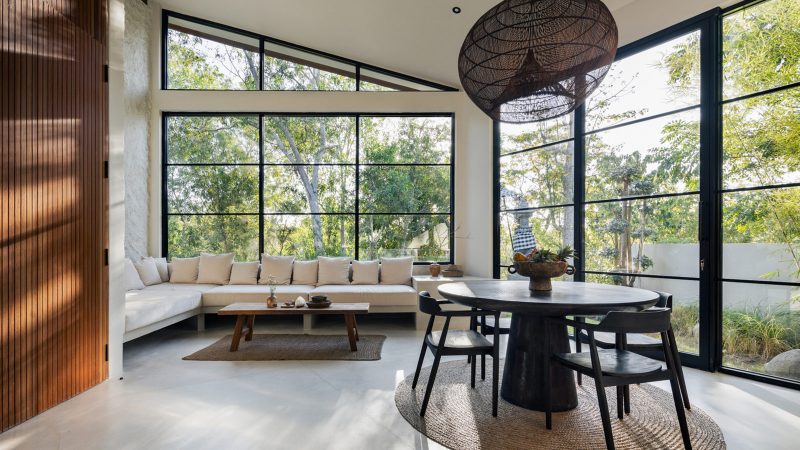
Designed intentionally, the space flows intuitively through three distinct access points that balance openness with privacy. The diagonal layout isn’t just eye-catching—it blurs boundaries between inside and out, welcoming in light, breeze, and verdant views.
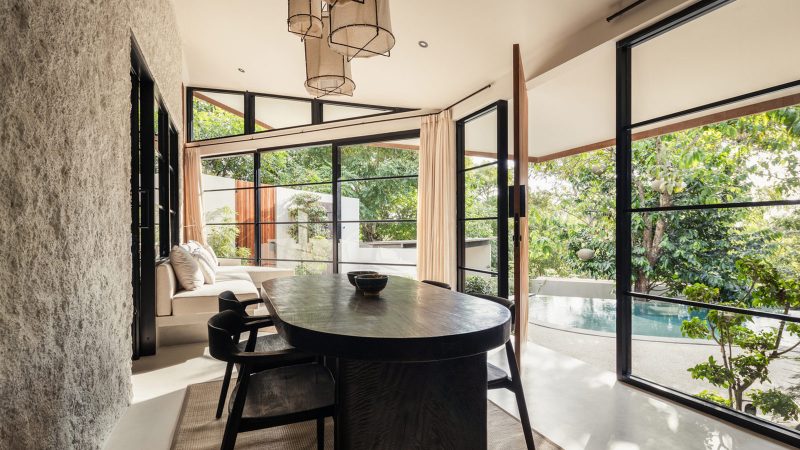
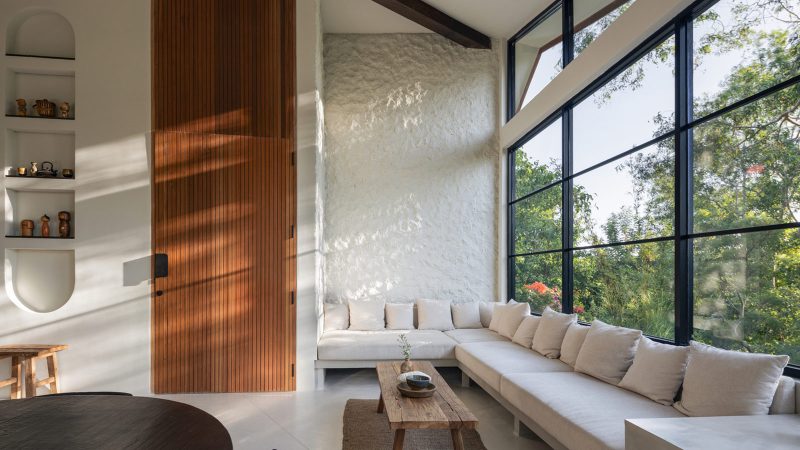
Inside, the villa features two serene bedrooms with private baths and a minimalist living area and dining room. Carefully curated Japanese gardens surround the structure, creating a living canvas that shifts with the seasons. The showstopper is the origami-inspired flip roof, a sculptural, folded design that alters light and space throughout the day. The roof, crafted from asphalt for durability, echoes the contours of the surrounding terrain, making the entire structure feel like it emerged organically from the forest floor.
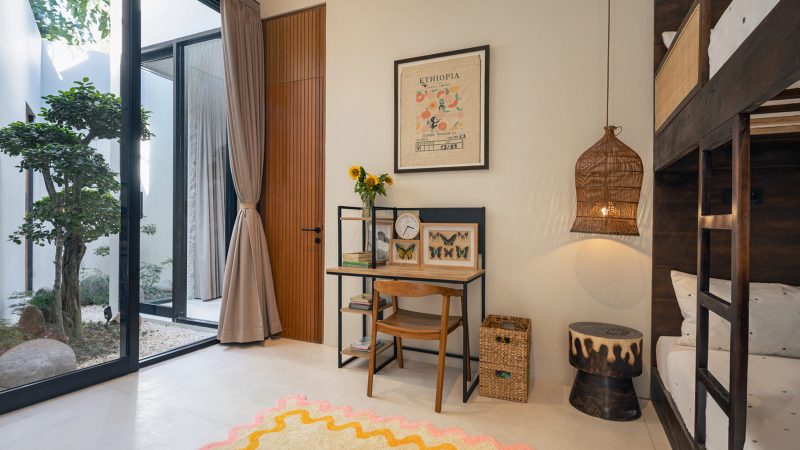
The warm and tactile material choices are cream-toned plaster walls, deep black furnishings, natural wood, and woven textures—all nodding to timeworn beauty and handcrafted charm. Mami Minka doesn’t shout luxury; it whispers soul. It’s a place for slowing down, breathing deeply, and letting nature set the pace.
For more architecture news, check out Ooort House by 100A associates.

