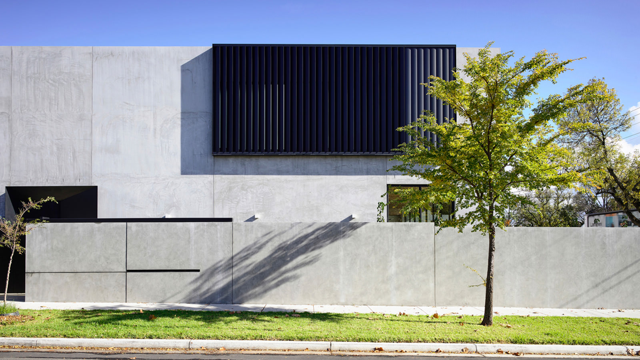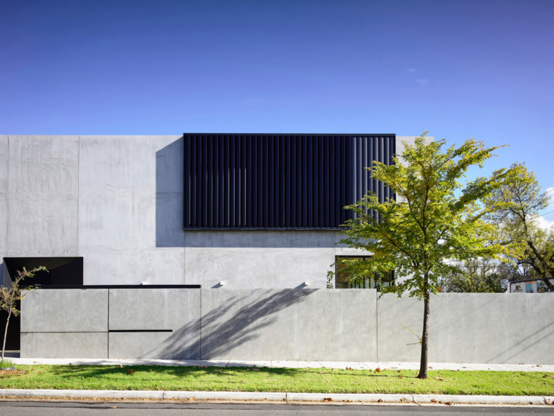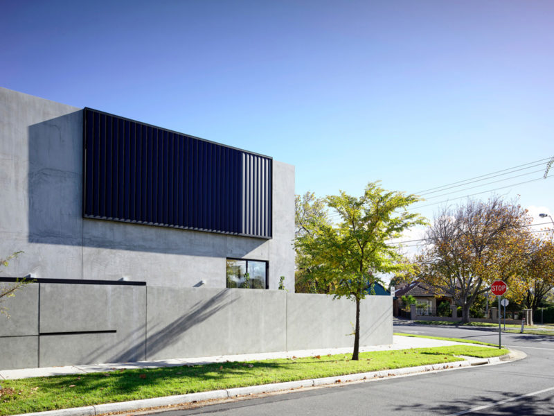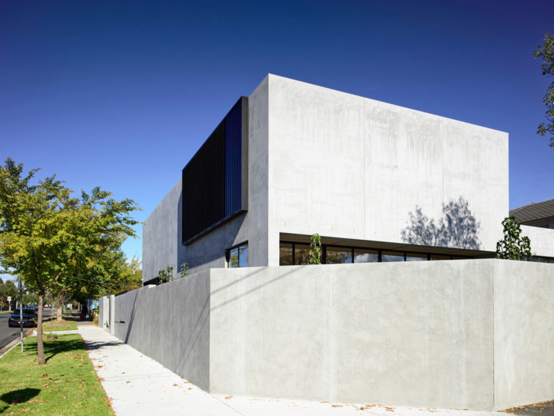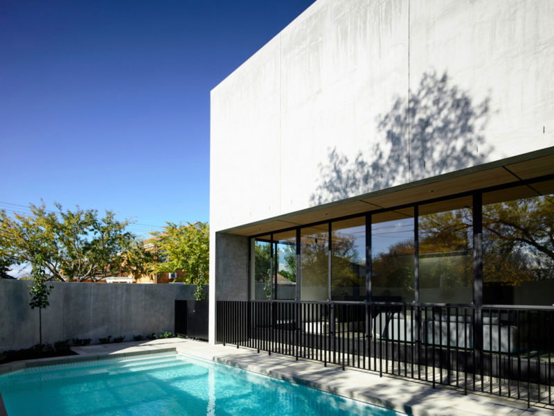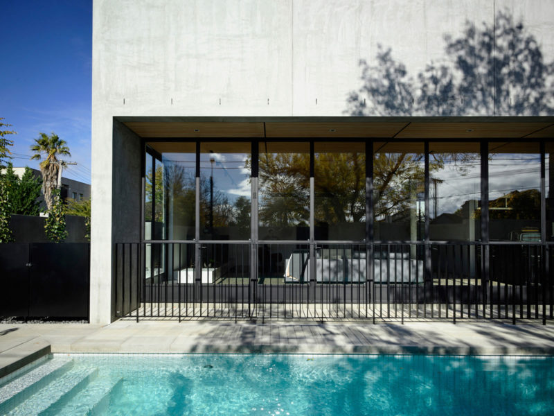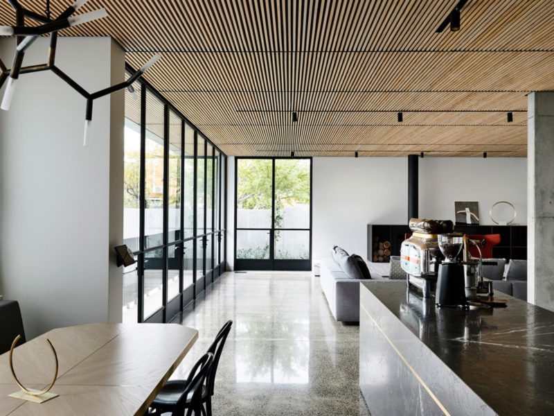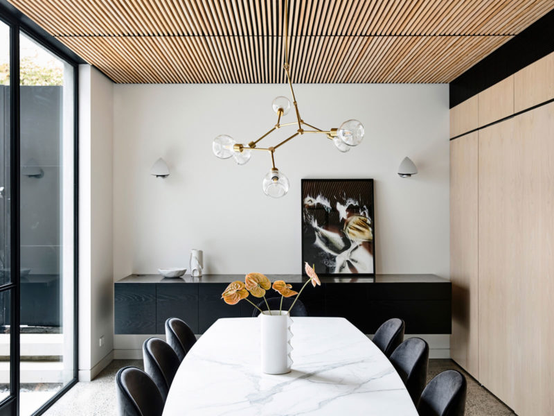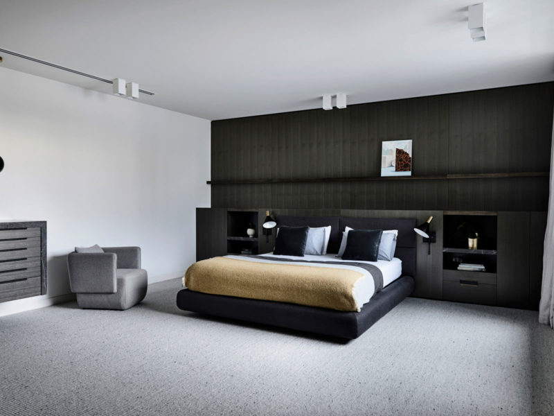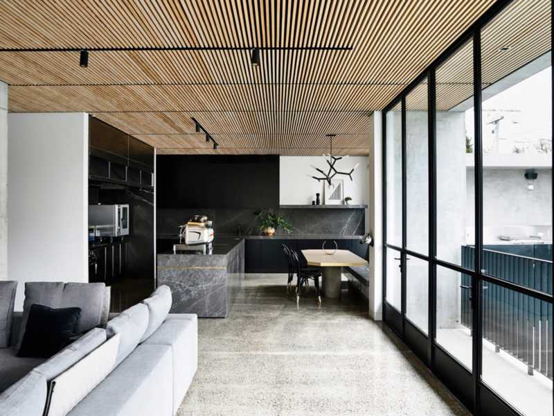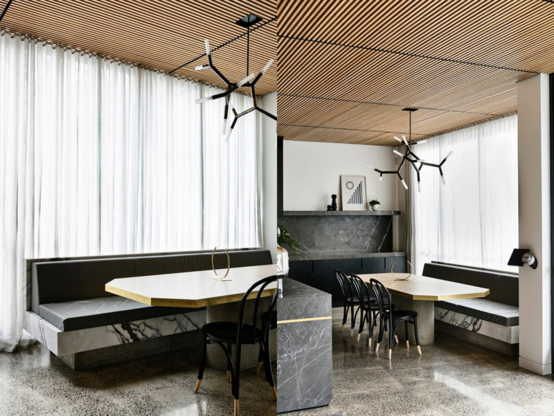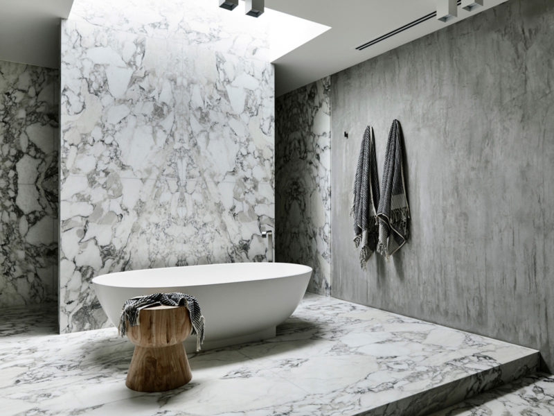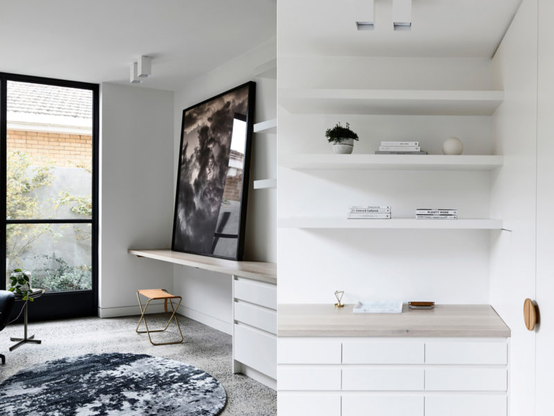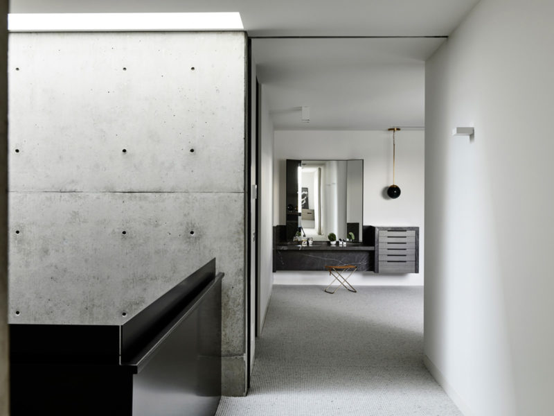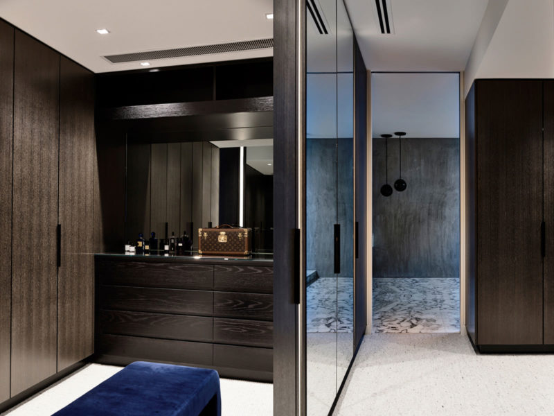When its owners commissioned the Light Vault House, they had a simple design request: create a concrete bunker that’s both private and comfortable. Chamberlain Architects carried out this mission to a T, making the home’s exposed corner lot feel private with an uninterrupted concrete façade that saves the windows for interior skylights and courtyards.
The stark, monochromatic exterior encases a warm, luxurious gem of a home. Inside the Light Vault House, textured surfaces like timber ceilings and marble-lined walls and countertops were chosen specifically to keep sounds soft and sunshine ample. Meanwhile, glossy black surfaces (including the light fixtures, door and window frames, and angular entryway staircase) bounce light back onto the textures around them, letting each room shift in shape, color, and depth as the day goes on.


