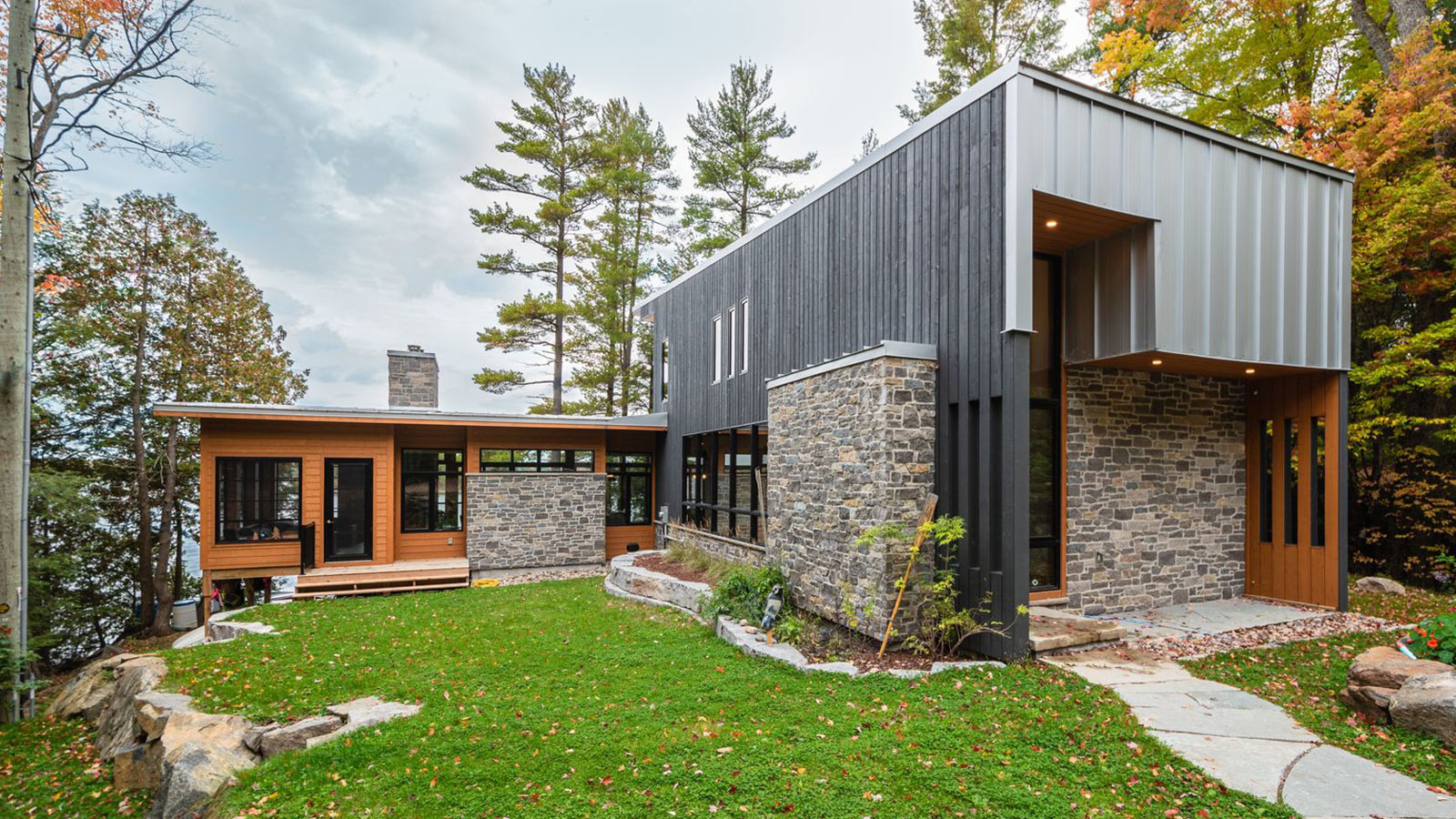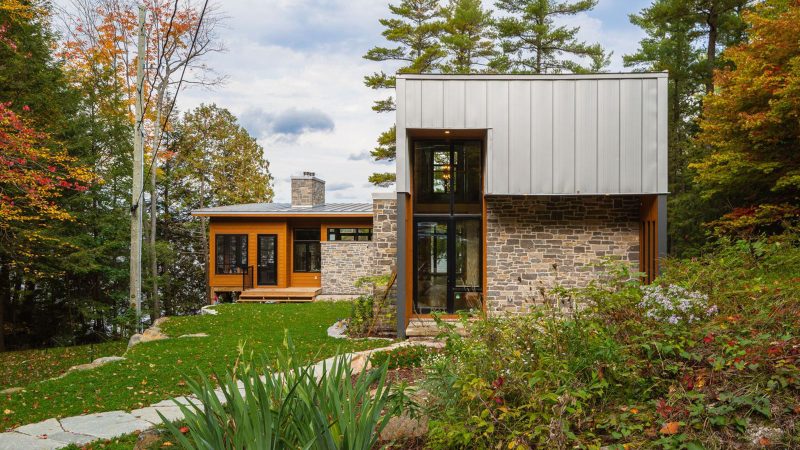
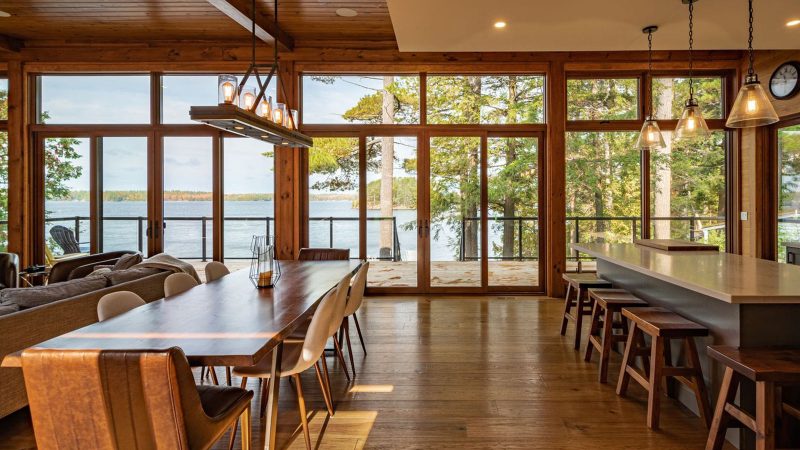
Nestled on the tranquil shores of Lake Mississauga in Bancroft, Canada, the latest creation by Architects Tillmann Ruth Robinson offers a perfect escape for a busy young family. This Kawarthas-region cottage masterfully balances the duality of intimacy and expansiveness, creating a retreat that is both secluded and open to its stunning natural surroundings.
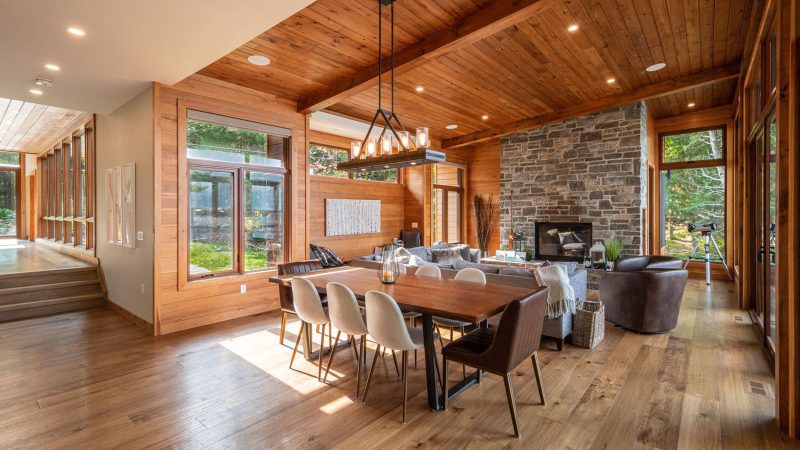
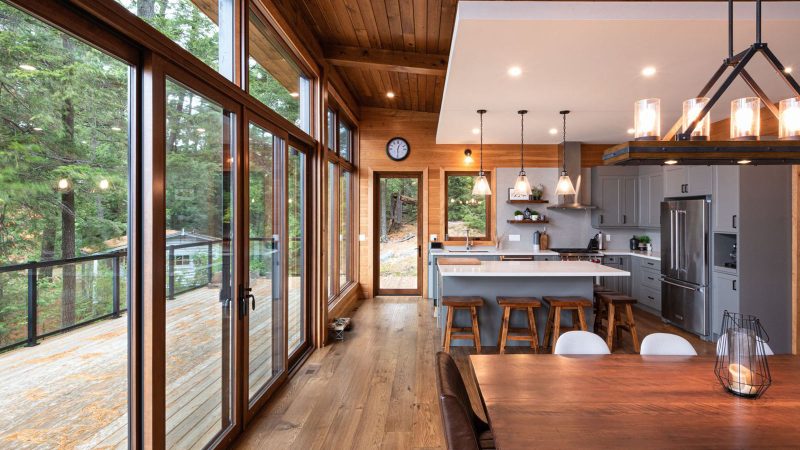
Located at the end of a rustic gravel road, the heavily treed site of the cottage offers a sense of seclusion upon approach, only to reveal a breathtaking vista of Mississauga Lake. The L-shaped design of the building mirrors this duality, with its horizontal wing oriented parallel to the shoreline, housing the communal, open-concept spaces. A spacious great room and kitchen invite large gatherings, seamlessly blending into the surrounding landscape.
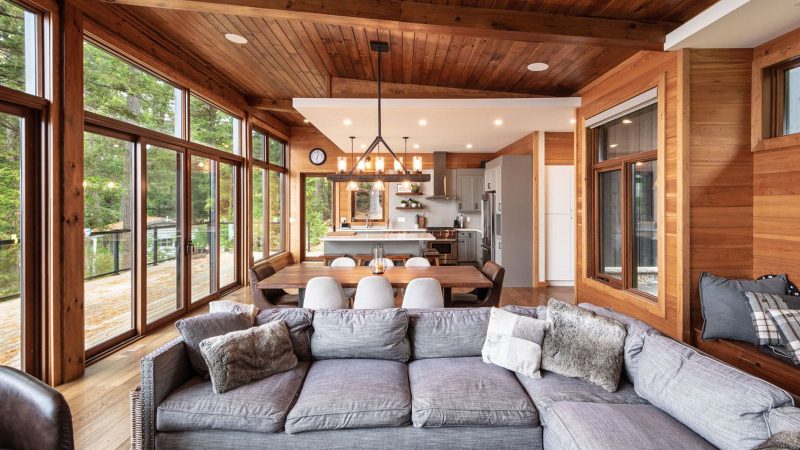
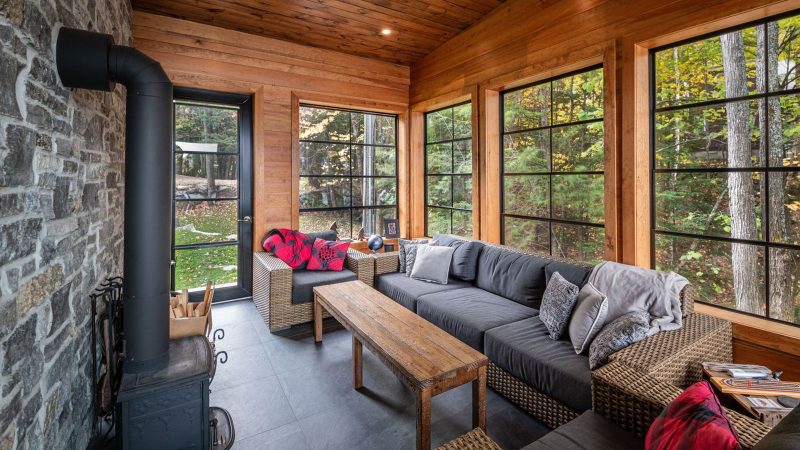
Intersecting this form at a right angle is a vertical volume dedicated to private quarters, introducing two floors of sleeping spaces that offer a retreat within a retreat. A glazed hallway, flanked by the edge of this vertical structure, connects the two main zones, gradually unveiling the sublime lake view and the central stone hearth that anchors the great room.
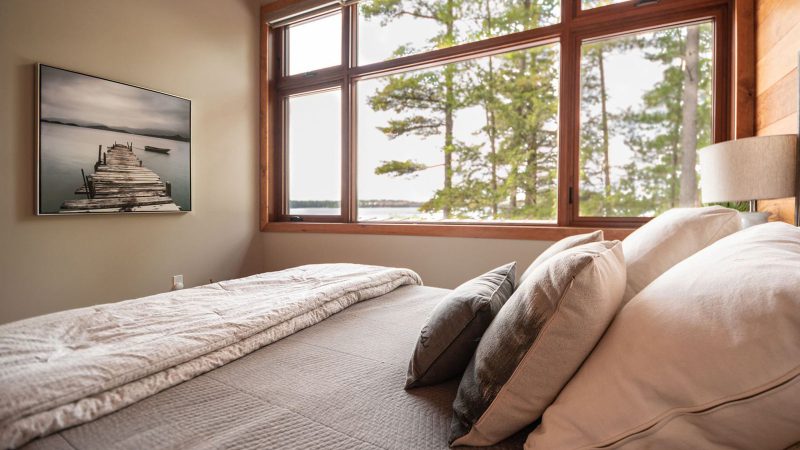
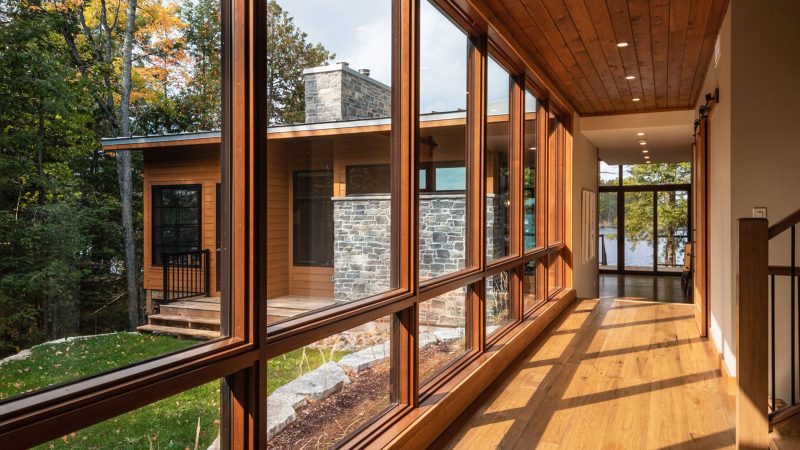
Using natural materials such as stone and wood further emphasizes the connection between the cottage and its wilderness setting. These elements not only soften the scale of the structure but also create a warm, welcoming atmosphere. The result is a four-season escape that feels as though it belongs entirely to the natural beauty of Lake Mississauga.
For more recent architecture news, see Glass Tree by EV Signature.

