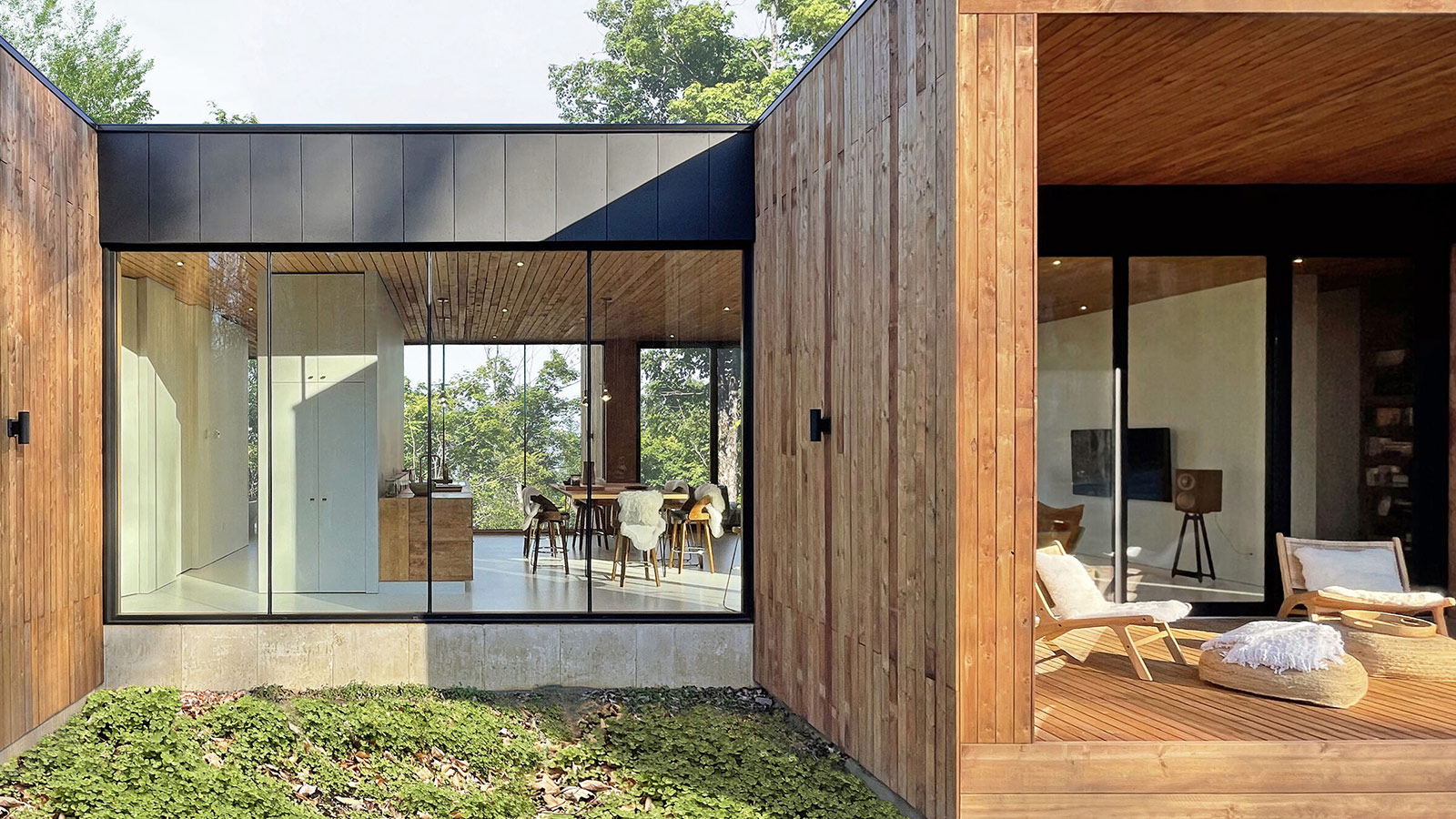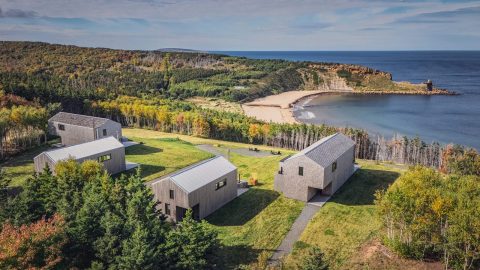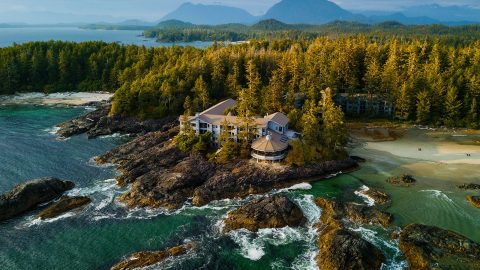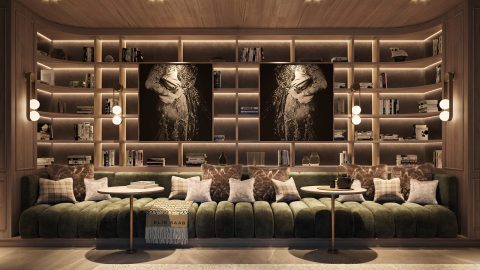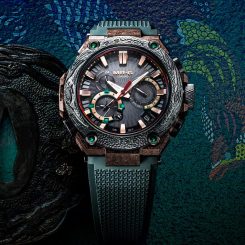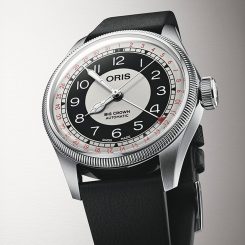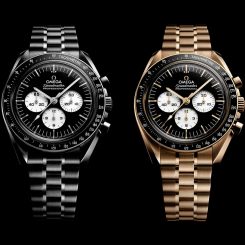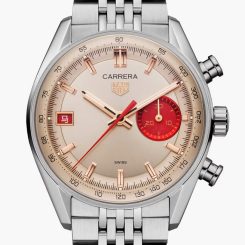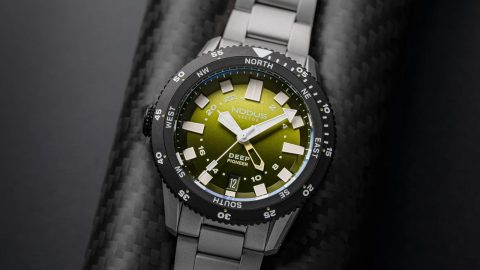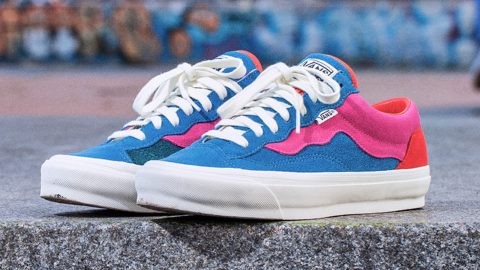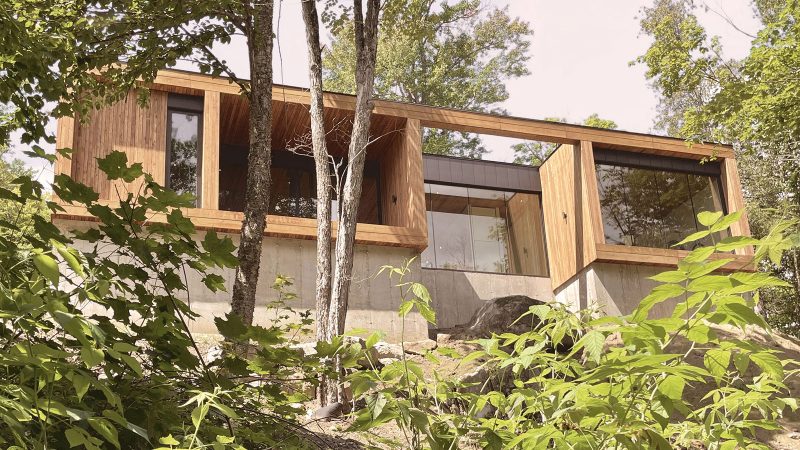
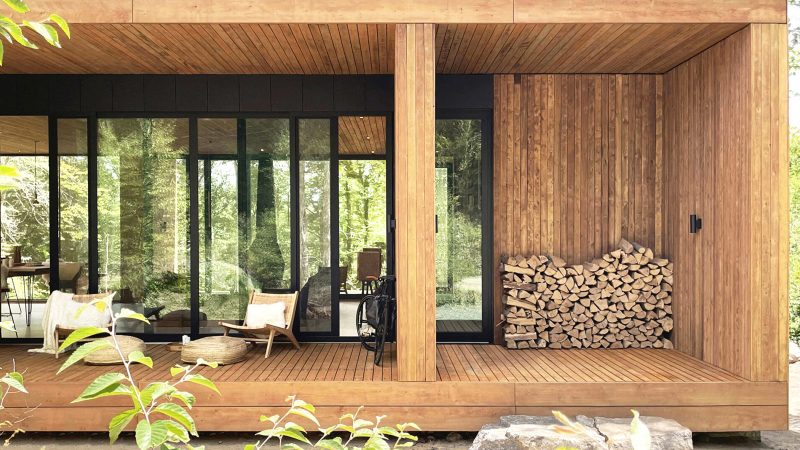
Perched among the treetops of Morin-Heights in Quebec’s Laurentians, La Cadrée Perchée by L’Empreinte Design Architecture is a striking example of architecture that blurs the boundaries between indoors and out. Designed by Pier-Olivier Lepage for his own use, the 2,100-square-foot residence serves as both a tranquil retreat and a creative workspace—an embodiment of balance between modern living and nature.
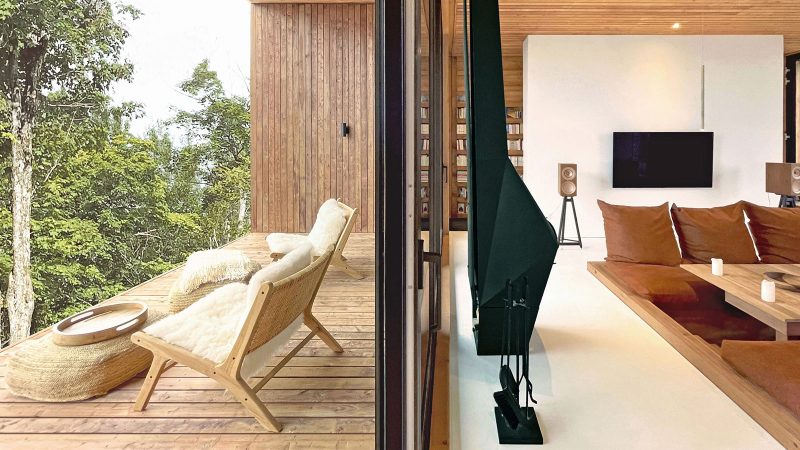
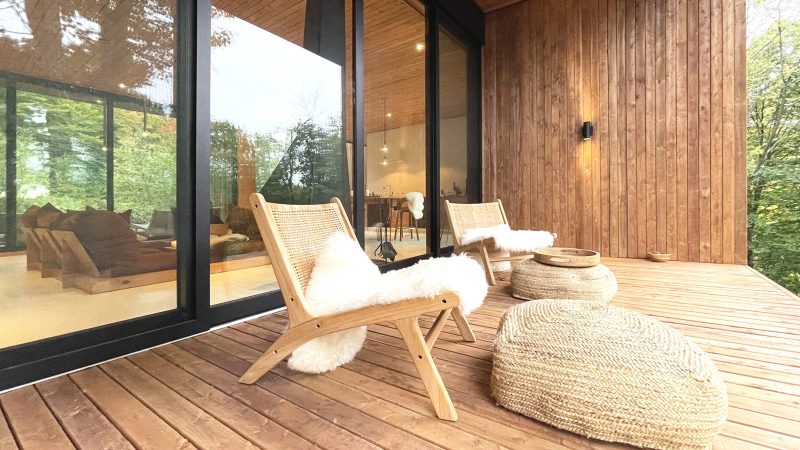
Set on a hillside overlooking Lac Franc, the home’s east-west orientation captures both sunrise and sunset while framing uninterrupted views of the surrounding maple forest. Expansive floor-to-ceiling glass invites the shifting light and colors of each season inside, turning the natural landscape into living artwork. The home’s design draws inspiration from the mechanics of a radiator—its wooden façade and walls act as diffusers of sunlight and heat, ensuring visual warmth and environmental harmony.
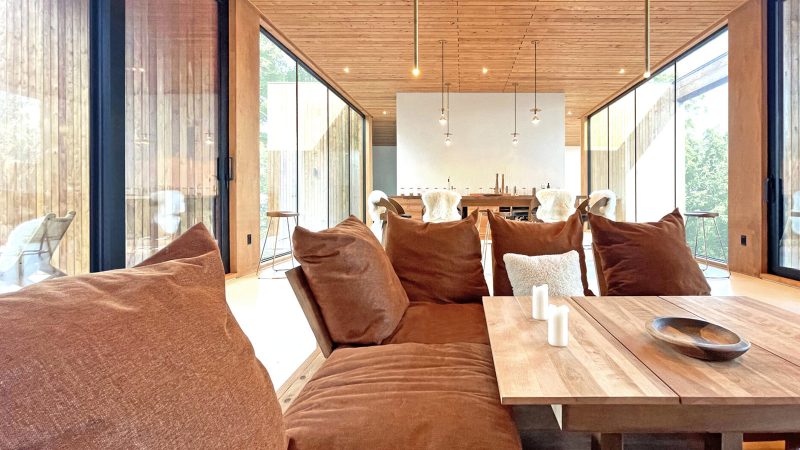
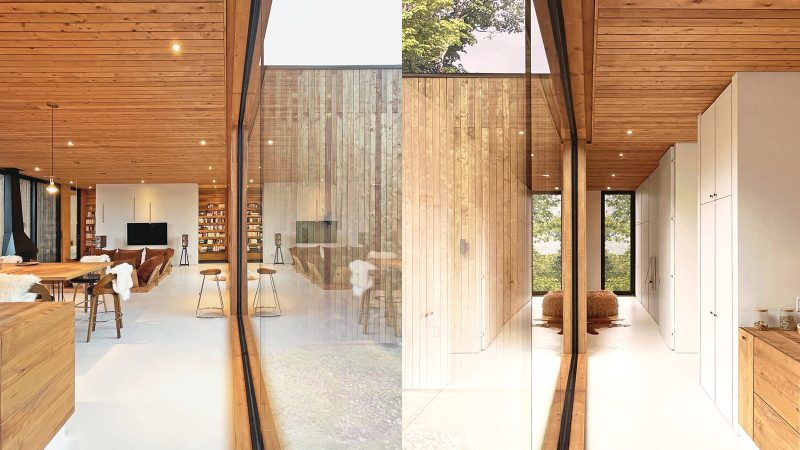
The material palette emphasizes simplicity and texture. Raw wood, bleached concrete, and mullion-free glass form a minimalist canvas that mirrors the bark, snow, and sky outside. Inside, recessed furnishings and built-in storage maintain an uncluttered aesthetic, allowing nature to take center stage.
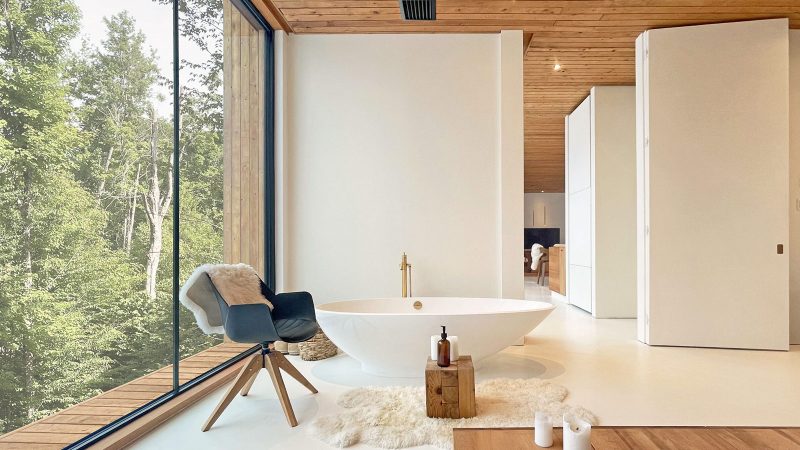
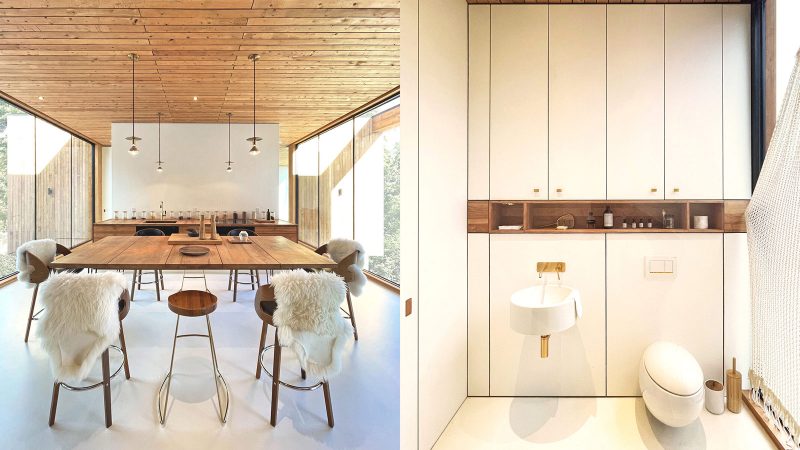
Two outdoor terraces carve into the façade, offering year-round access to the crisp Laurentian air. La Cadrée Perchée stands as a masterclass in restraint and sensitivity—a seamless dialogue between architecture, light, and landscape.
For more architecture news, see the In-Kind House by GO’C.

