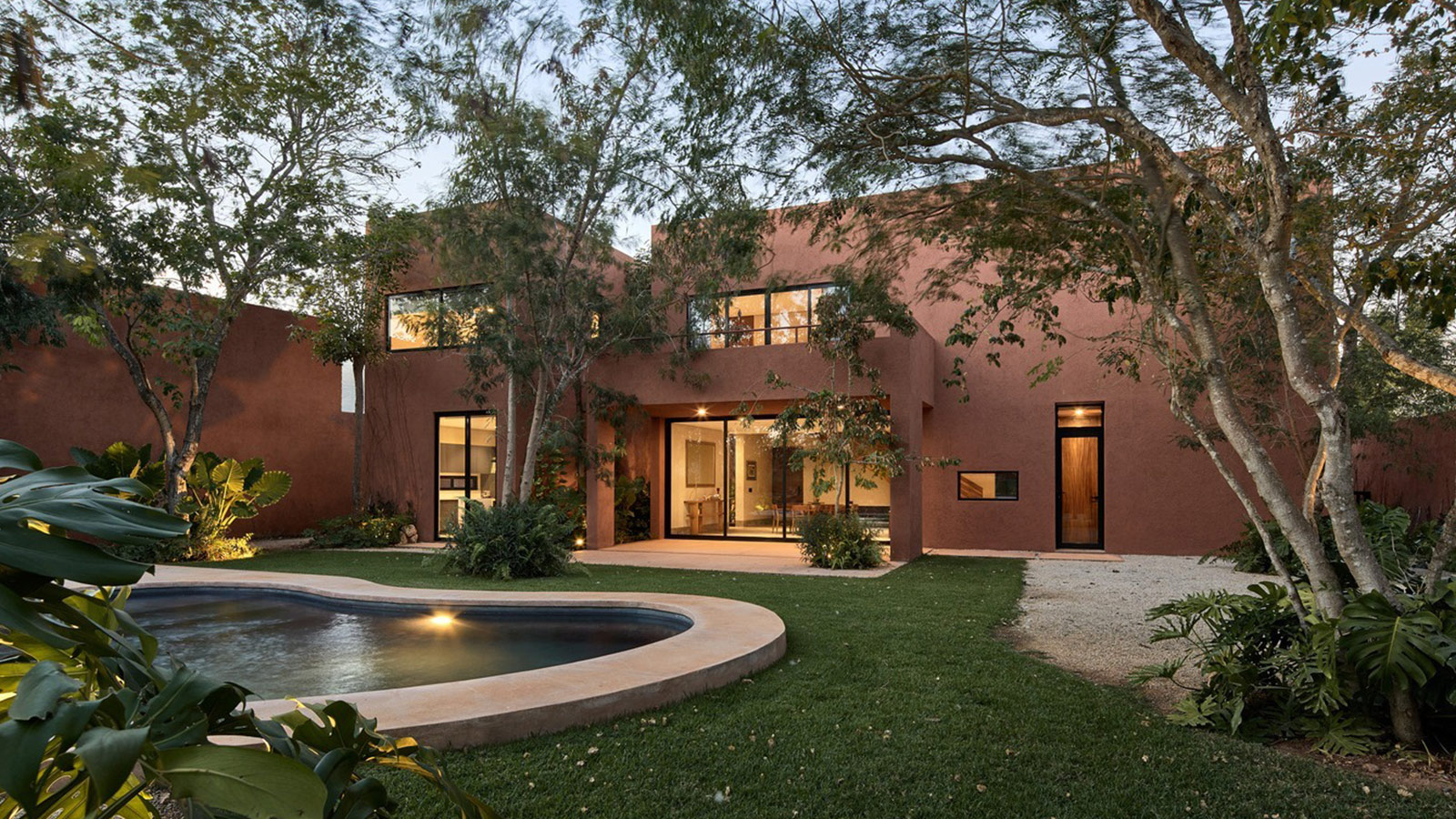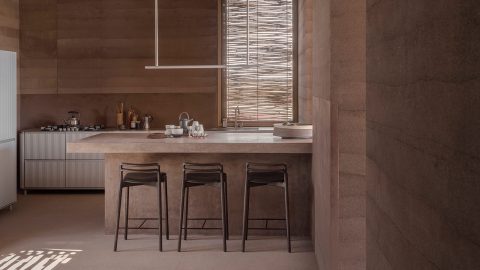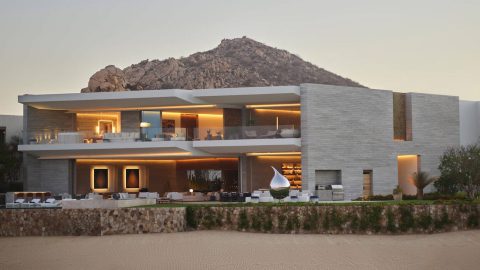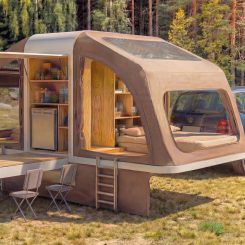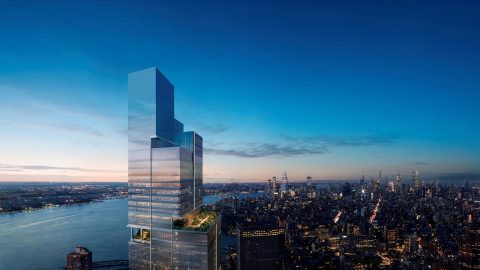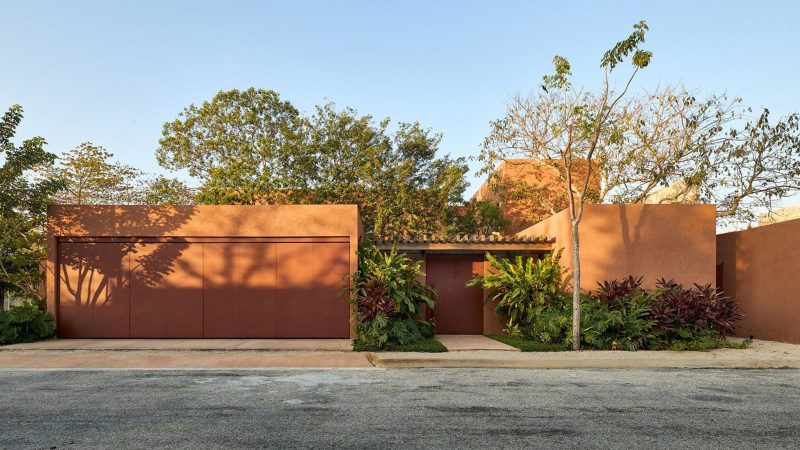
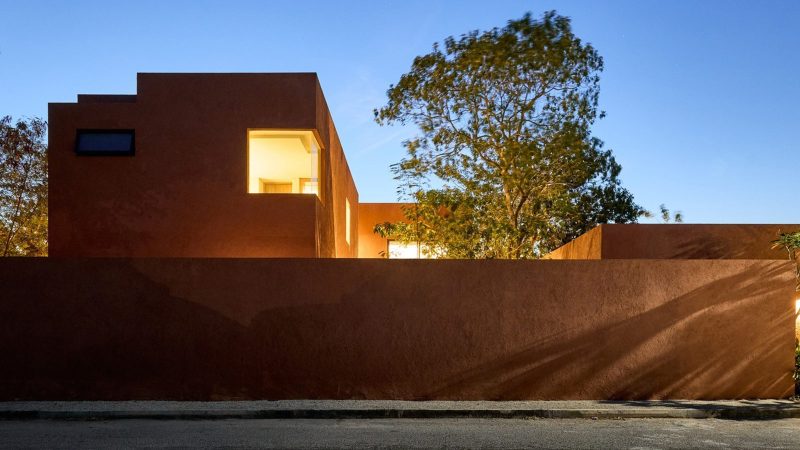
Nestled on the outskirts of Mérida, Yucatán, the K’ab House by Lessmore Group is designed as a tranquil refuge, where modern architecture seamlessly blends with the natural environment. Built on a 1,226-square-meter plot, the residence strikes a balance between tradition and contemporary design, reflecting the textures, tones, and character of the Yucatán region.
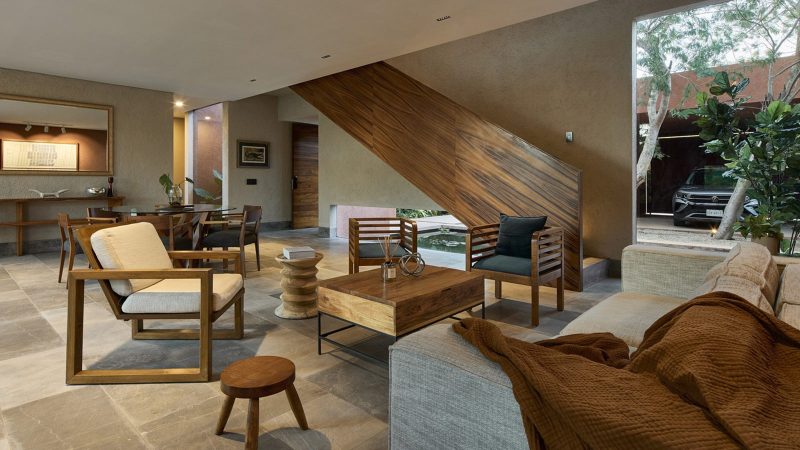
The home’s structure draws inspiration from the local soil, using rustic-finished concrete blocks in warm terracotta hues that echo the red dirt paths of the area. These earthy materials stand in striking contrast to the surrounding lush greenery and emerald waters of nearby cenotes. The volumetric design plays with light and shadow, turning every corner of the house into a contemplative space filled with warmth and serenity.
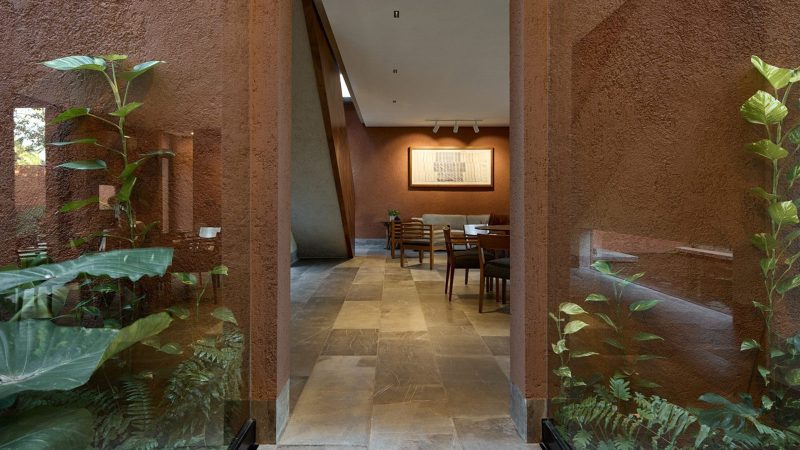
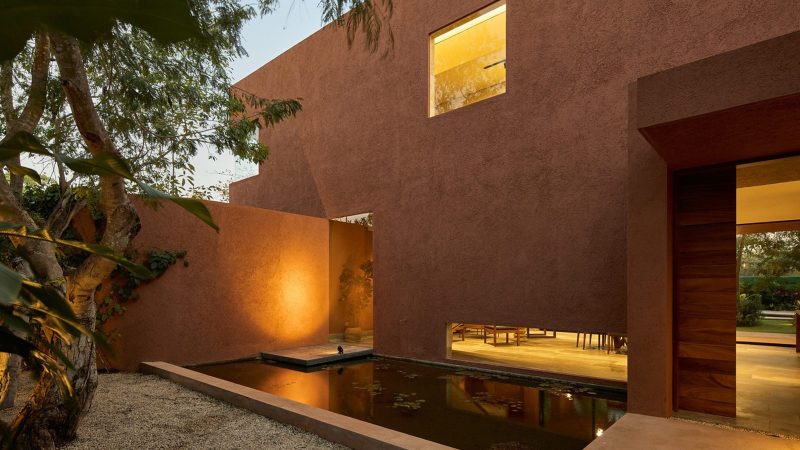
Glass details in bone and pane finishes frame sweeping views of the landscape while allowing natural light to flood the interiors. Over time, the residence evolves—its materials naturally weather to form unique patinas, giving the architecture a vibrant, living quality that adapts to its environment.
Sustainability also plays a central role, with solar panels powering the home to promote energy efficiency and clean living. This connection to both tradition and technology results in a residence that feels grounded yet forward-thinking.
The K’ab House represents more than just a family dwelling—it’s a statement of harmony, where architecture, culture, and the environment converge to create a timeless, evolving sanctuary.
In other architecture news, see the Glass Ridge House.

