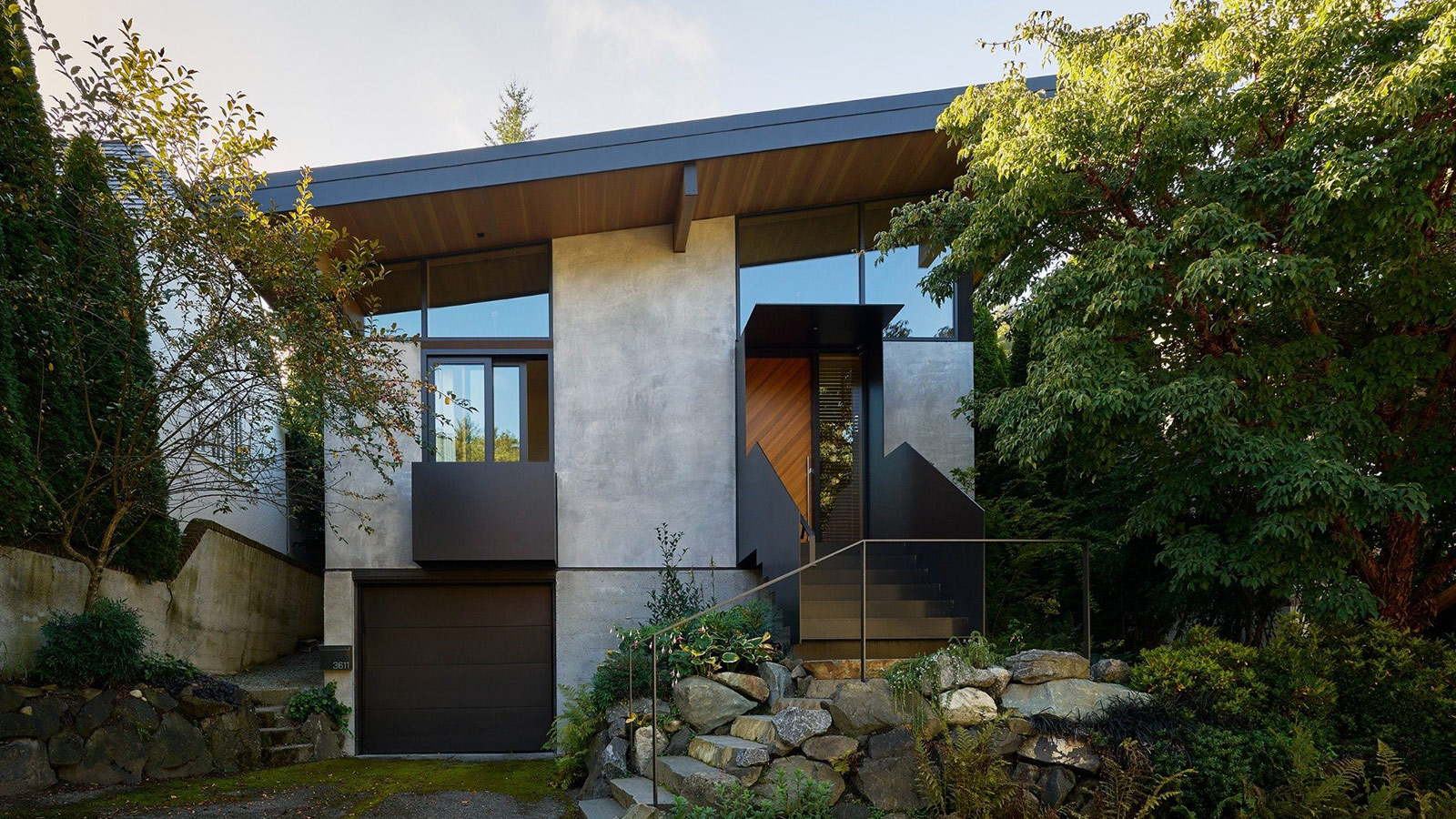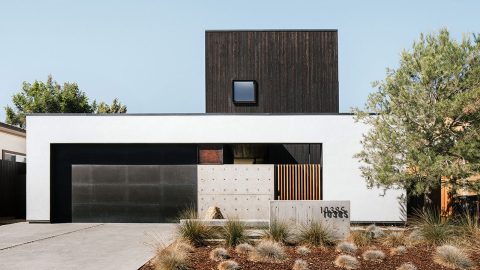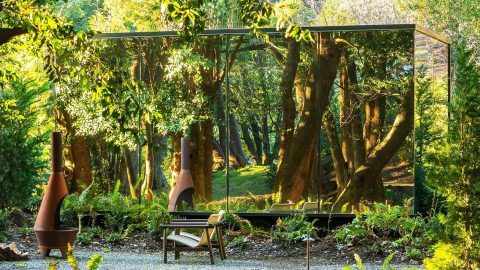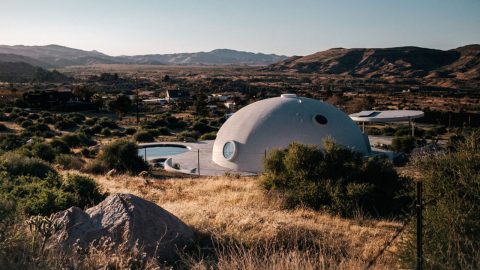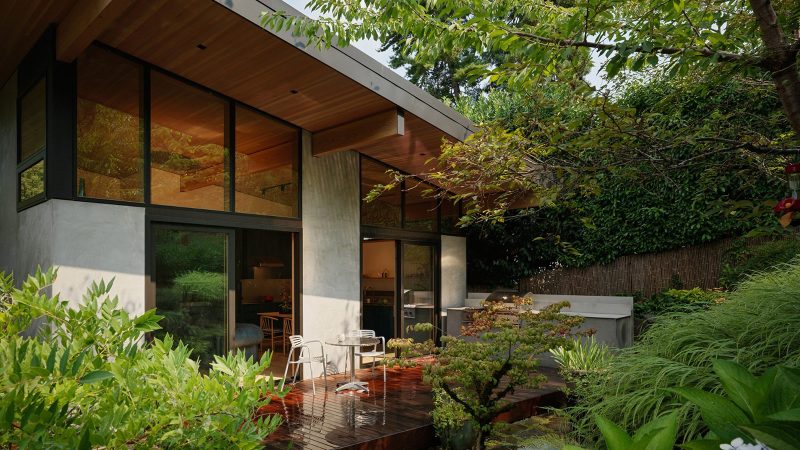
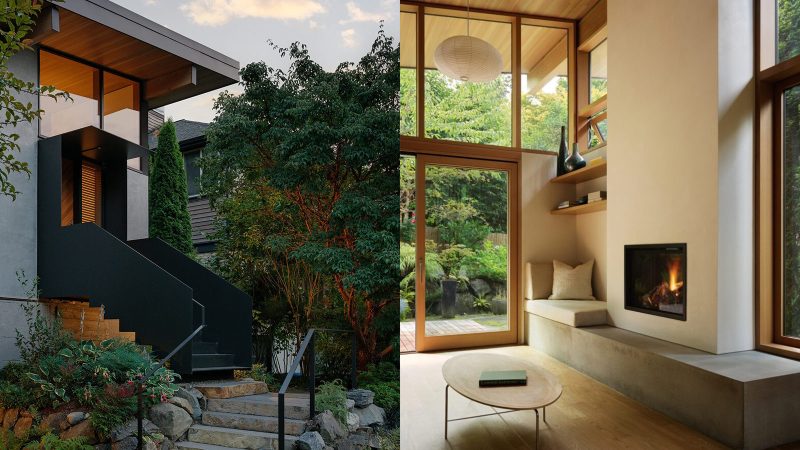
Seattle’s latest architectural gem, the In-Kind House by GO’C, redefines what a remodel can be. Instead of chasing square footage or piling on amenities, this project embraces restraint—delivering a home that’s just enough. Built atop the foundation of a 1950s brick house, the new design swaps inefficiency for openness, connecting seamlessly with a lush, south-facing garden.
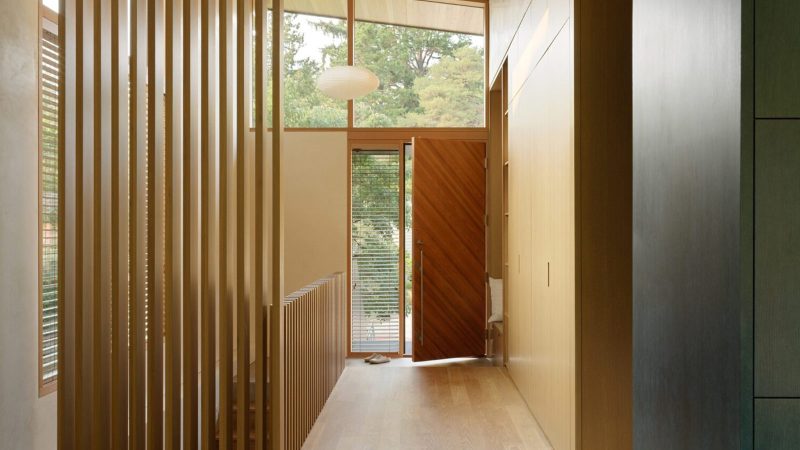
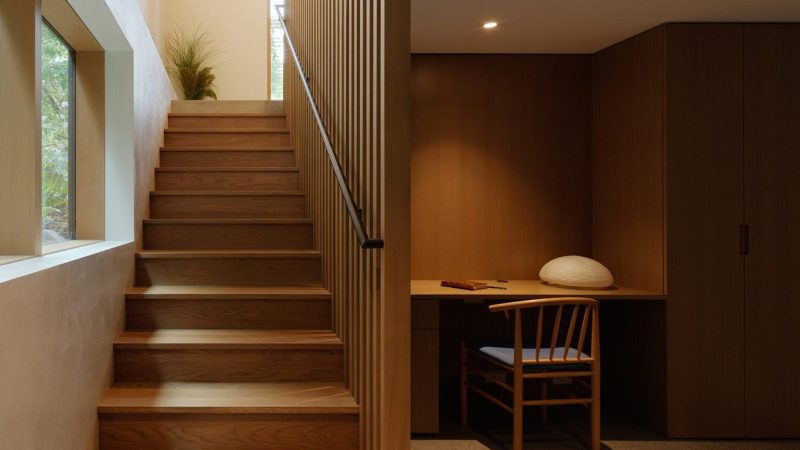
At 1,900 square feet, the house proves modesty can feel expansive. A high shed roof with exposed beams and clerestory windows floods the interior with natural light, while lift-and-slide doors erase boundaries between indoors and outdoors. The garden isn’t just a backdrop—it’s a living extension of the home. Mossy rockery, ferns, and native trees frame the deck and outdoor kitchen, creating a layered, northwest retreat that feels rooted in place.
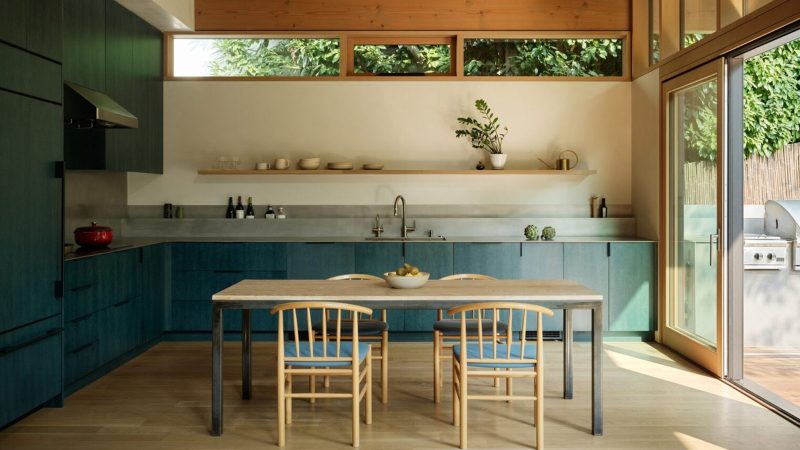
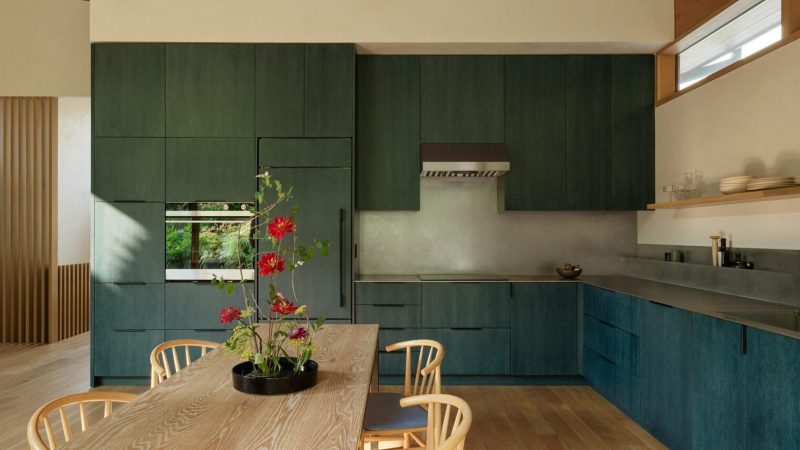
Inside, restraint is balanced with refinement. White-oak cabinetry, plaster walls, and hardwood floors unify the home, while deep blue-stained cabinetry distinguishes the kitchen and dining areas. A recessed Japanese-style entry offers a quiet threshold, complete with a built-in bench and natural oak screen that filters light into the stairway. Even the basement, often neglected, was reimagined into a welcoming, usable space with daylight streaming in from the west-facing window.
The result is a thoughtful trade—shedding the inefficiency of the old for a tailored, light-filled home that embraces simplicity and connection to nature. GO’C’s In-Kind House shows that the most powerful remodels aren’t about more, but about making the right choices.
For more architecture news, check out K’ab House by Lessmore Group.

