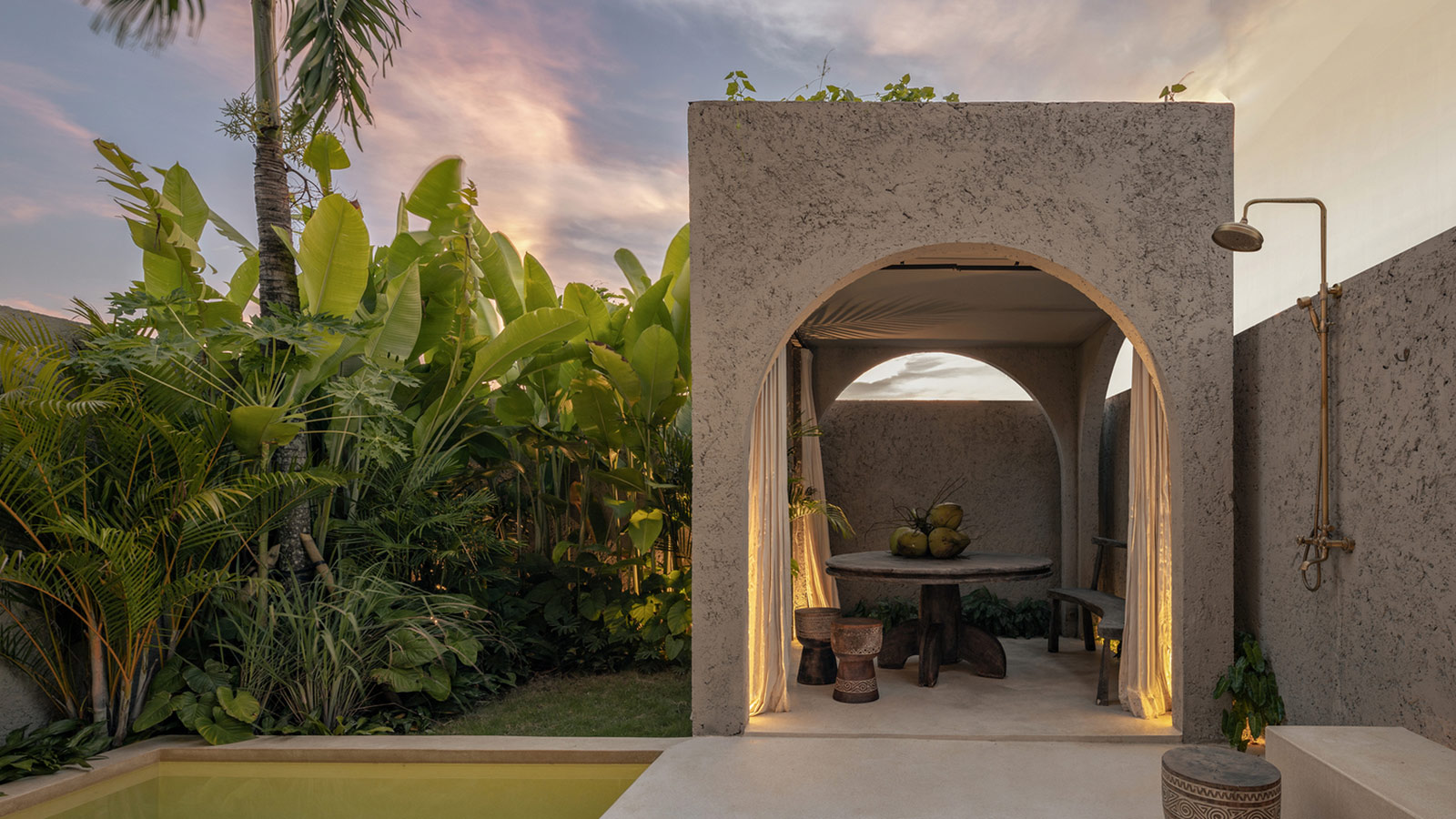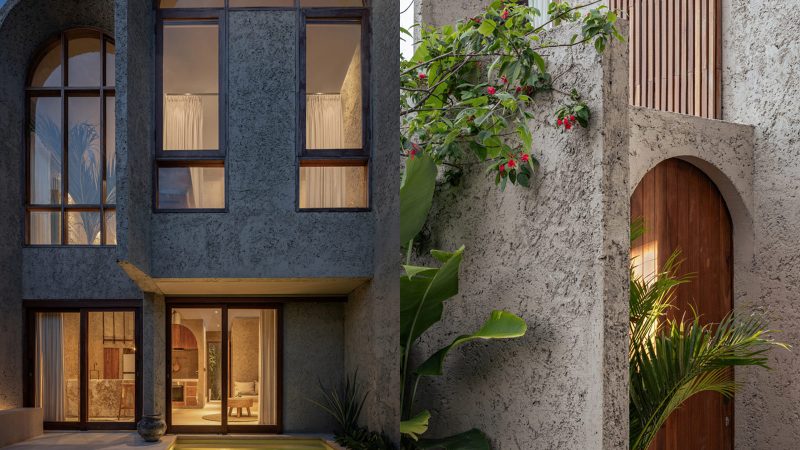
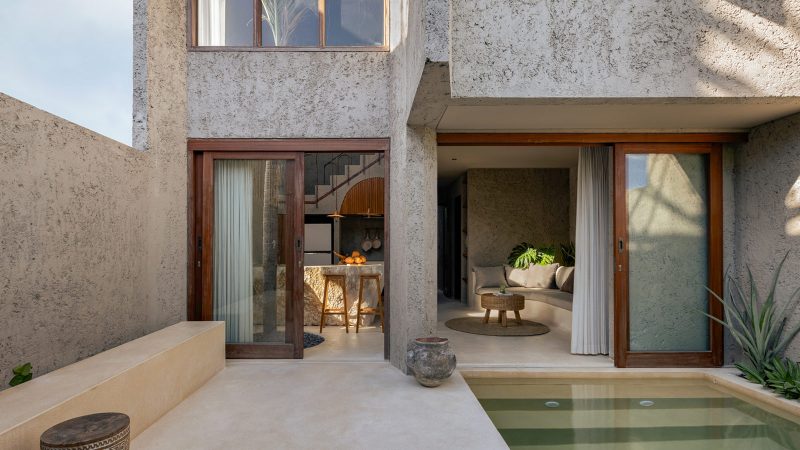
Gua Gua Villa, designed by Jena Architect, is a stunning villa complex in Tabanan, Bali, Indonesia. The complex features one—and two-bedroom villas crafted with a distinct Mediterranean influence. This architectural style is evident in the rough-textured walls, curved roofs, and arched windows and doors, which create a striking visual contrast with the clean lines and white-painted ceilings.
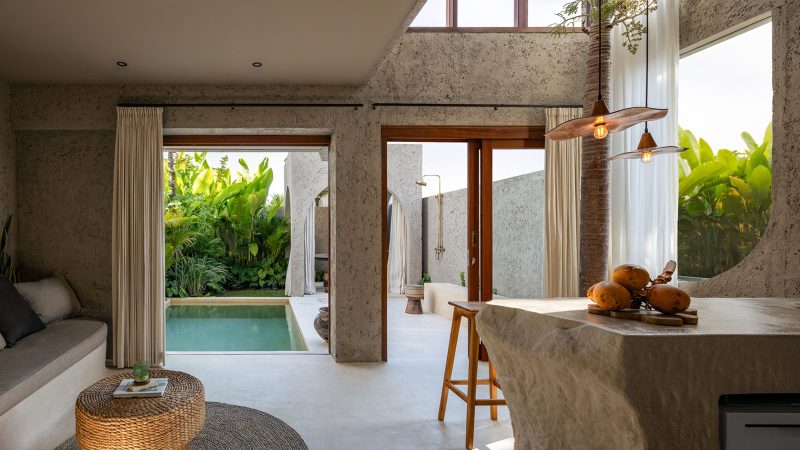
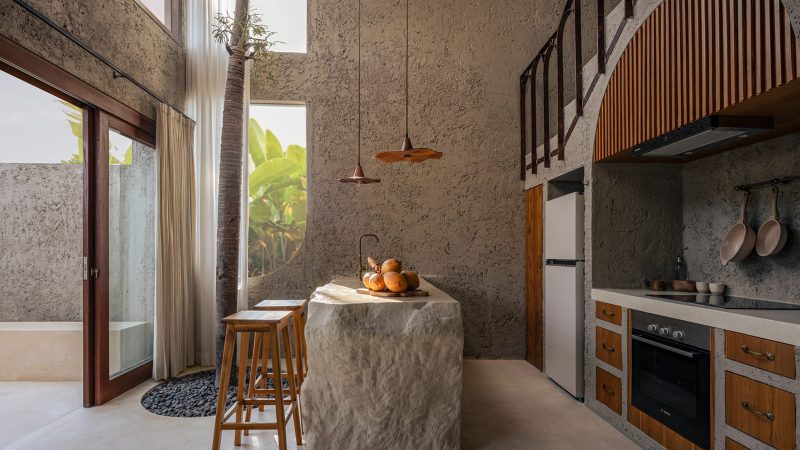
The villa’s design is intentional, evoking a sense of being in a modern, luxurious cave. Concrete and stone furniture add weight to the organic shapes throughout the space. Each villa maximizes its narrow plot with dynamic circulation, ensuring a seamless flow from one area to the next.
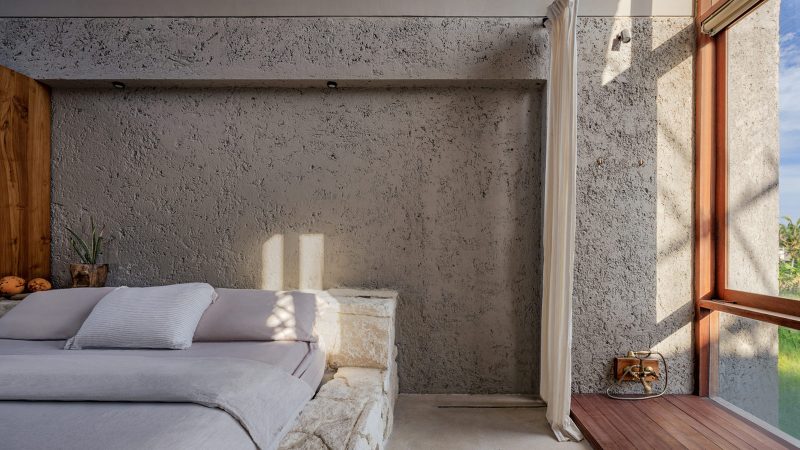
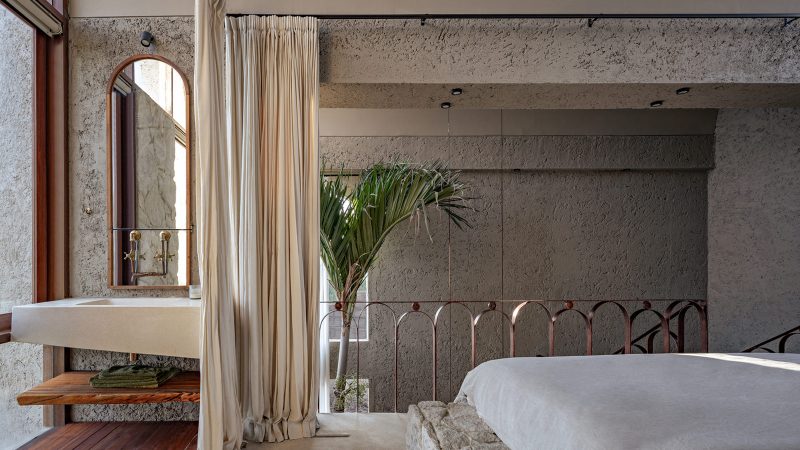
The one-bedroom villa impresses with a mezzanine layout that gives the dining area an airy, double-height feel. A tall palm tree that grows through a cut-out in the floor enhances the space. Large glass doors offer views of the private plunge pool and romantic patio. Upstairs, the bedroom’s soft walls, made of continuous curtains, provide both privacy and flexibility.
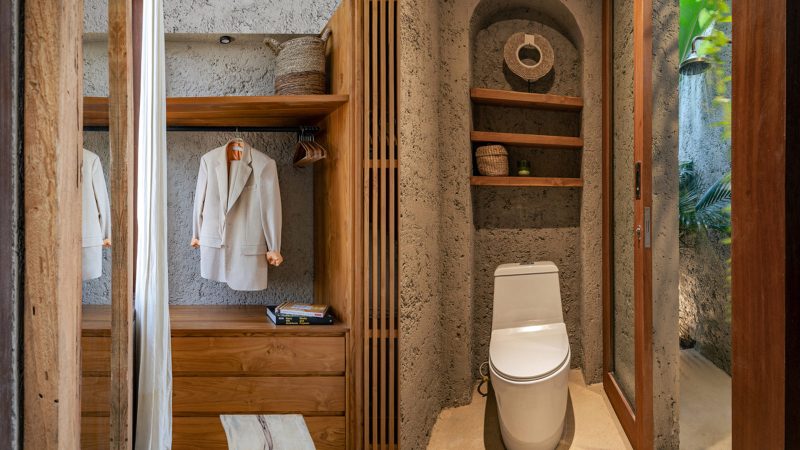
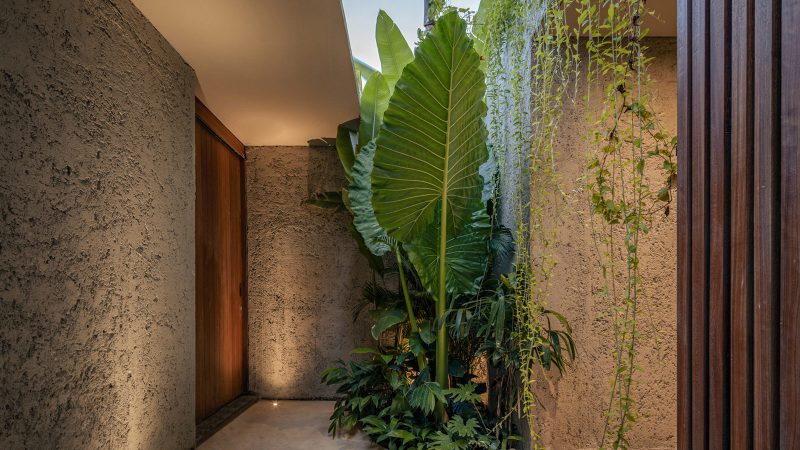
The two-bedroom villas are similarly innovative, with open kitchens, indoor gardens, and sleek pools lined with plants and ending in a sauna. The careful use of space, light, and materials makes Gua Gua Villa a beautiful retreat and a cleverly designed living space that blends luxury with nature.
In other architectural news, see the Samdal Oreum House on Jeju Island.

