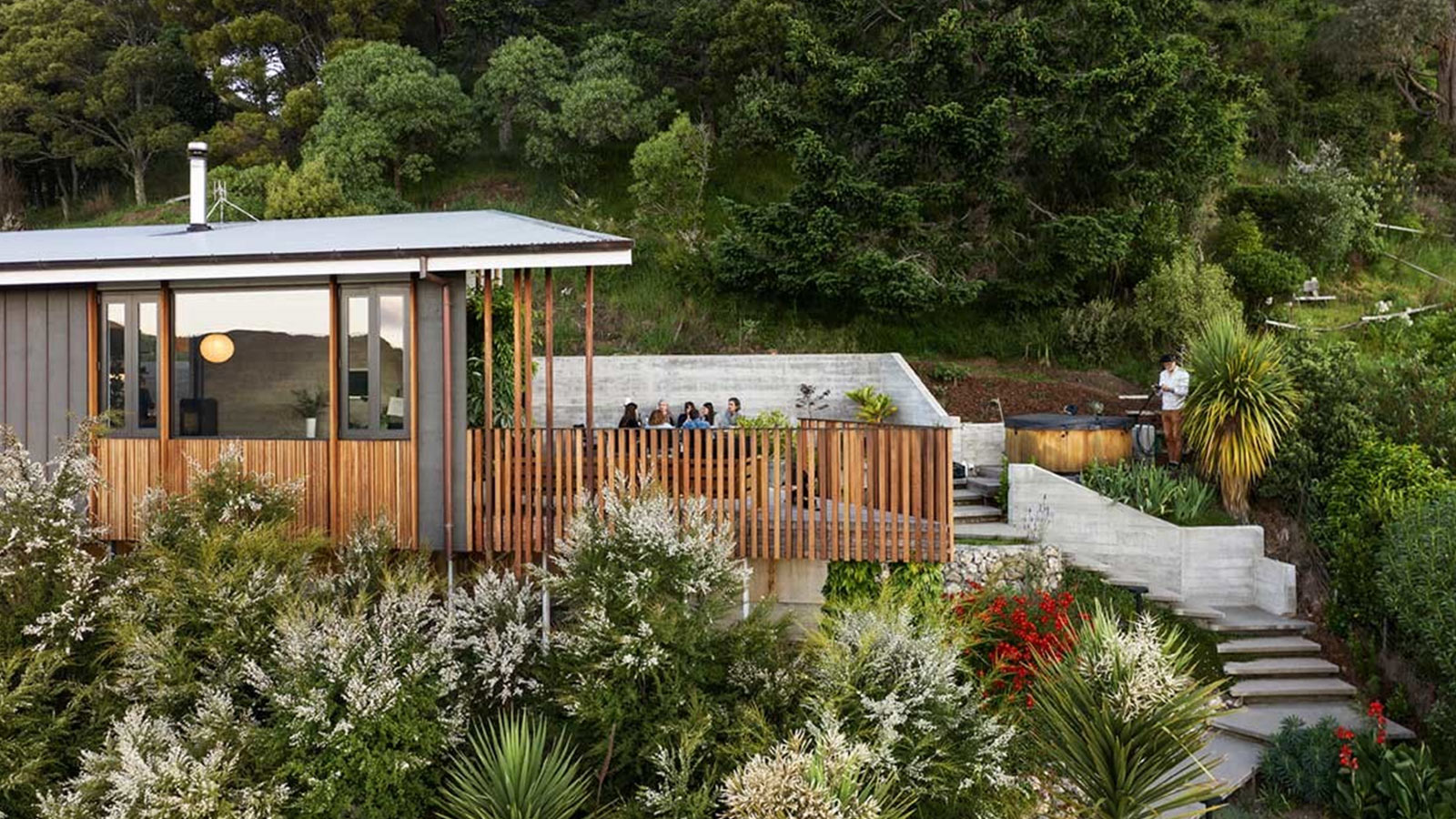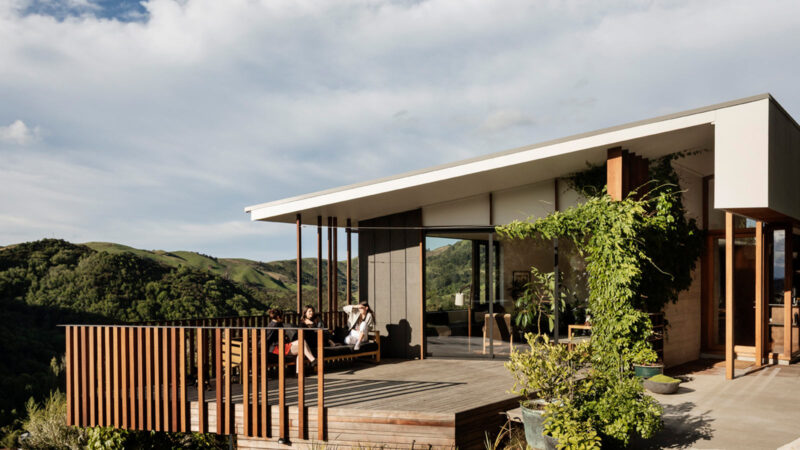
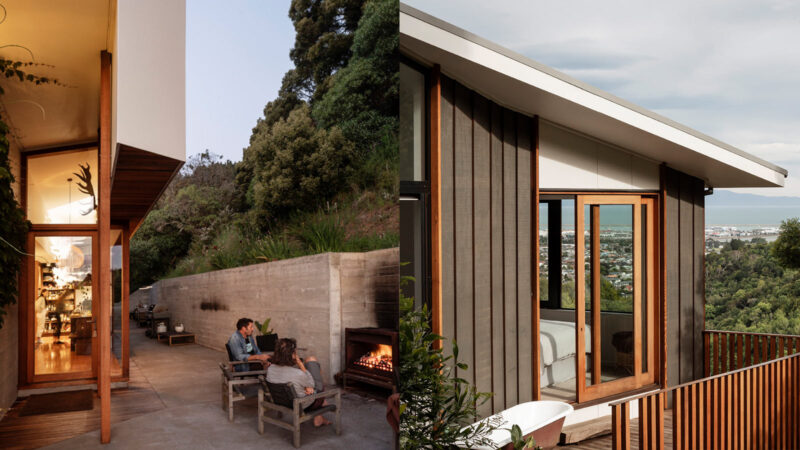
Perched high on a hill overlooking Nelson, New Zealand, Feather House by Irving Smith Architects seamlessly blends the boundaries between town and country, land and air. This striking home invites both communal living and personal reflection, embodying a unique balance of openness and intimacy. Designed with a meandering corridor that widens to welcome guests and tapers to create cozy corners, the Feather House provides multiple ways to feel at home.
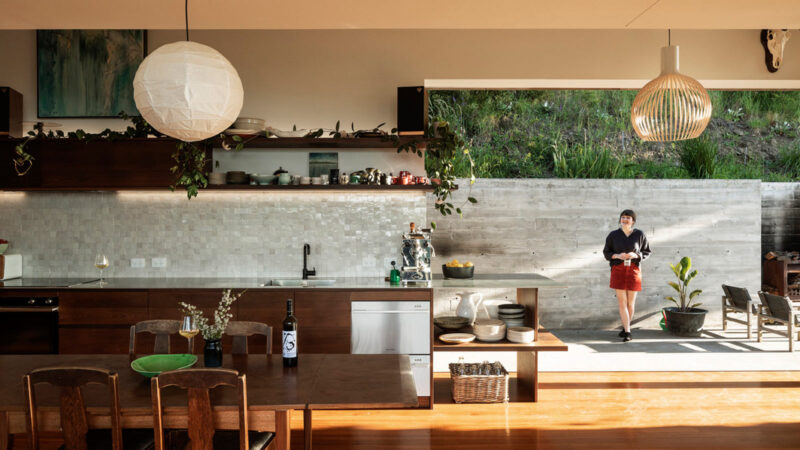
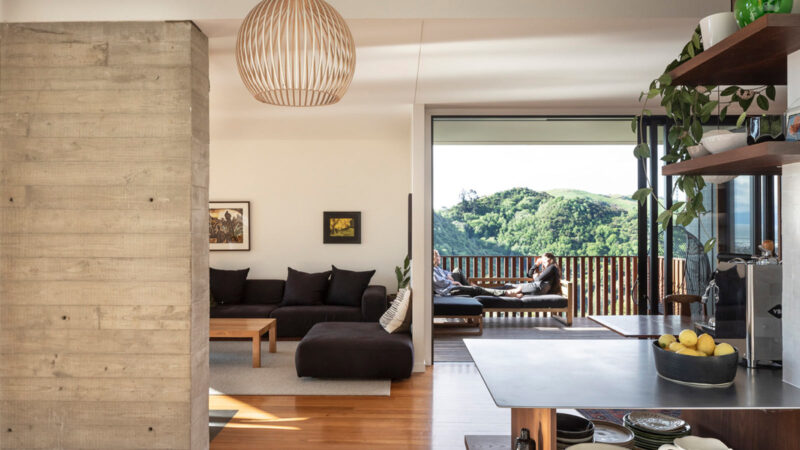
A standout feature is the warm concrete wall at the entry, offering a comforting place to rest and reorient before stepping inside. The house extends and feathers outward, creating connections with its environment through elongated forms and layered materials. From off-form concrete and handcrafted joinery to thoughtful landscaping, each element unfolds in stages, contributing to a living space that evolves over time.

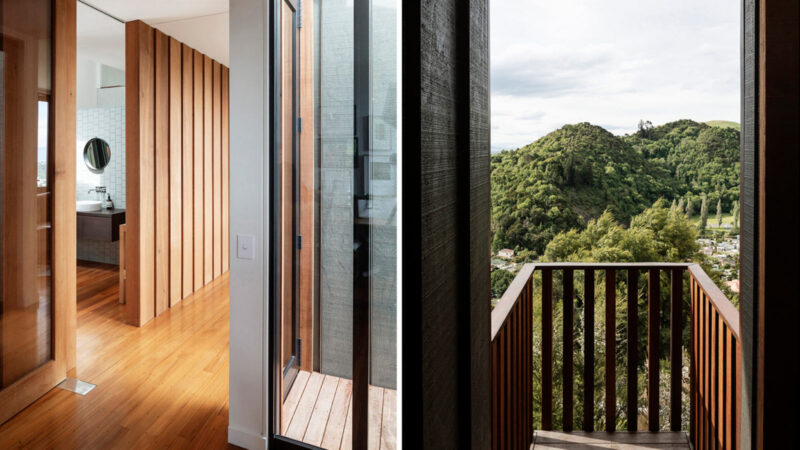
Feather House’s design emphasizes both the present and the past, creating a sense of continuity and timelessness. Despite being a two-bedroom house for a family of five, the spaces are ingeniously connected rather than divided, ensuring no room is left unused as the years go by. This innovative approach fosters a dynamic living environment where every corner holds significance.
By elevating itself on a ladder, the house allows for material racking underneath, showcasing a blend of practicality and creativity. Feather House is not just a residence; it’s a testament to thoughtful design and a harmonious relationship with its surroundings. Irving Smith Architects has crafted a home that invites you to explore and discover, making it a true architectural gem in the heart of New Zealand.
For more architecture news, check out Hi-Hat House.

