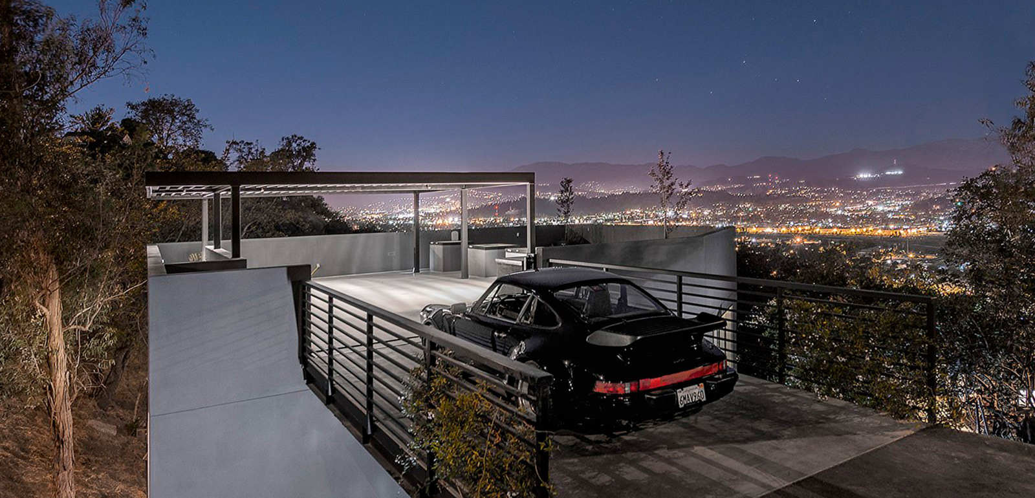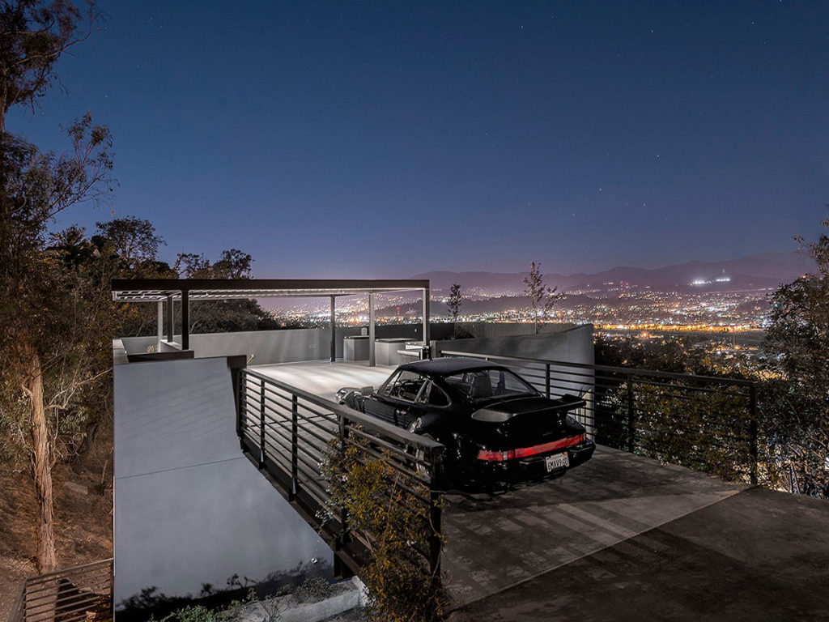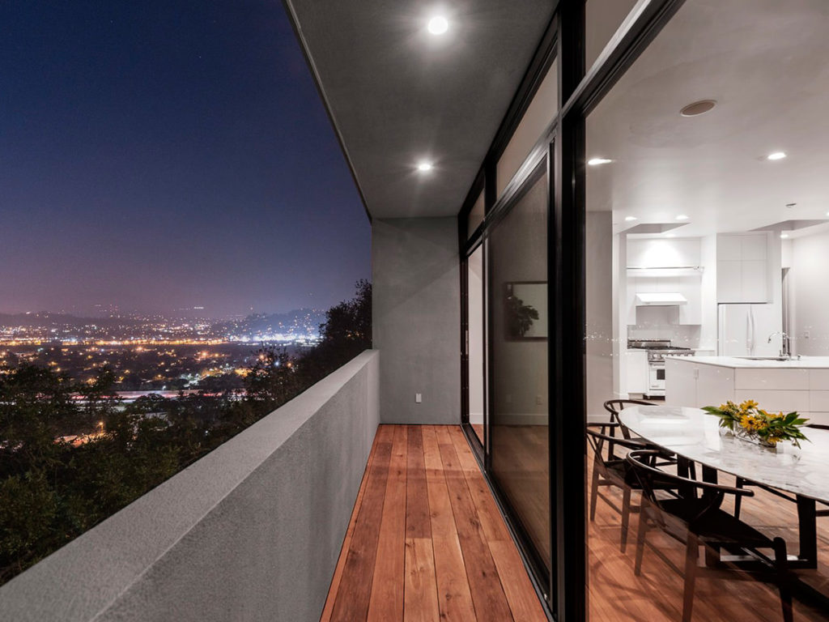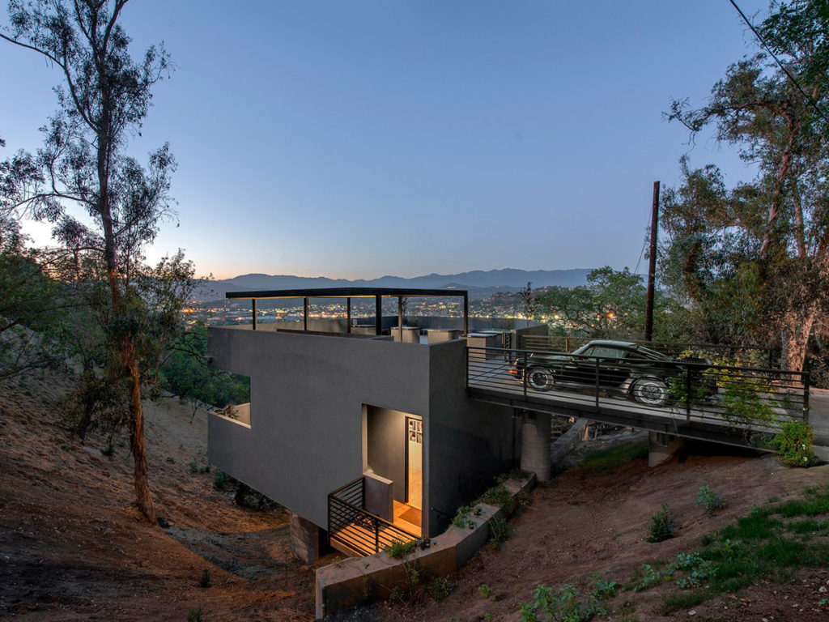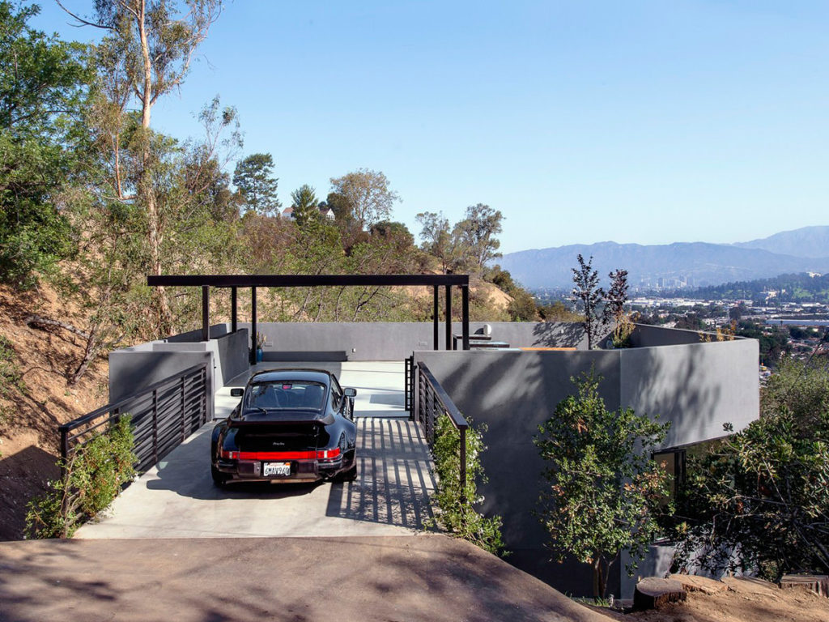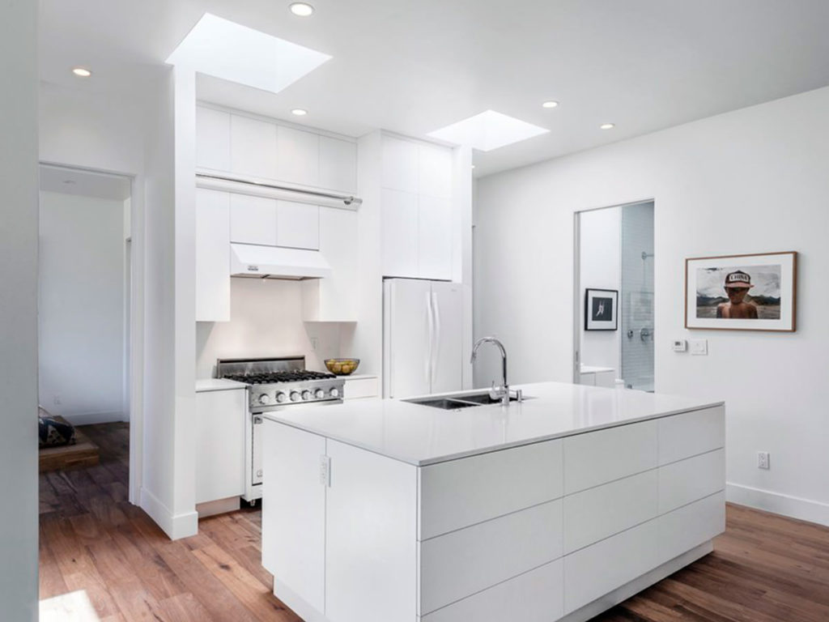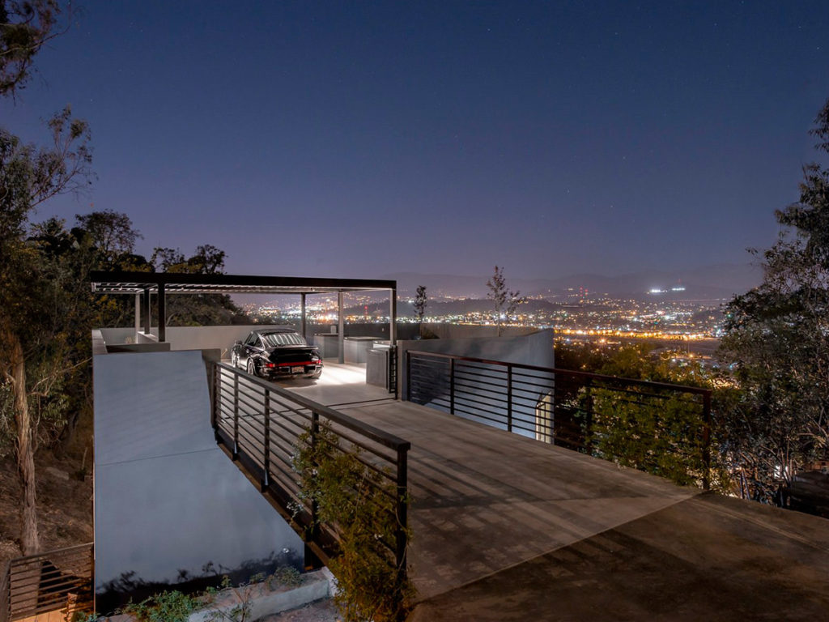A home completed recently by Anonymous Architects turns the traditional model upside down, literally. Completed in 2013, this 1,405 square foot home packs an amazing design punch and makes the most of a limited amount of space on a challenging but beautiful mountain lot. The severe grade of the lot, coupled with the small footprint of the home, required expert level detailing and a dash of creativity.
The result is a home that makes the most of the stunning Mountain View, turns the sloping lot into a positive and even gives the homeowner a secure and compliant parking area. Since local building code requires a minimum of two parking spaces, the lot was considered unusable, despite the amazing view. By turning expectations upside down and placing the parking on the roof, Anonymous Architects was able to not only build the home, but make a jaw dropping modern statement as well.
By driving concrete piles into the mountain side and opting for a tough steel frame, the team was able to create a support for the home, which appears to float in space over the adjacent valley.
Tucked away just outside of Los Angeles, the Car Park House combines ingenuity and creativity and upends not only the traditional home shape, but the way the owners use the home. Instead of entering on the ground floor and migrating upwards, this chic home’s residents enter from the roof and descend to the usable living space.
The Car Park House is notable not only for its intriguing design, but the willingness of both the designers and homeowners to tackle a challenging lot and guidelines with creativity and confidence.


