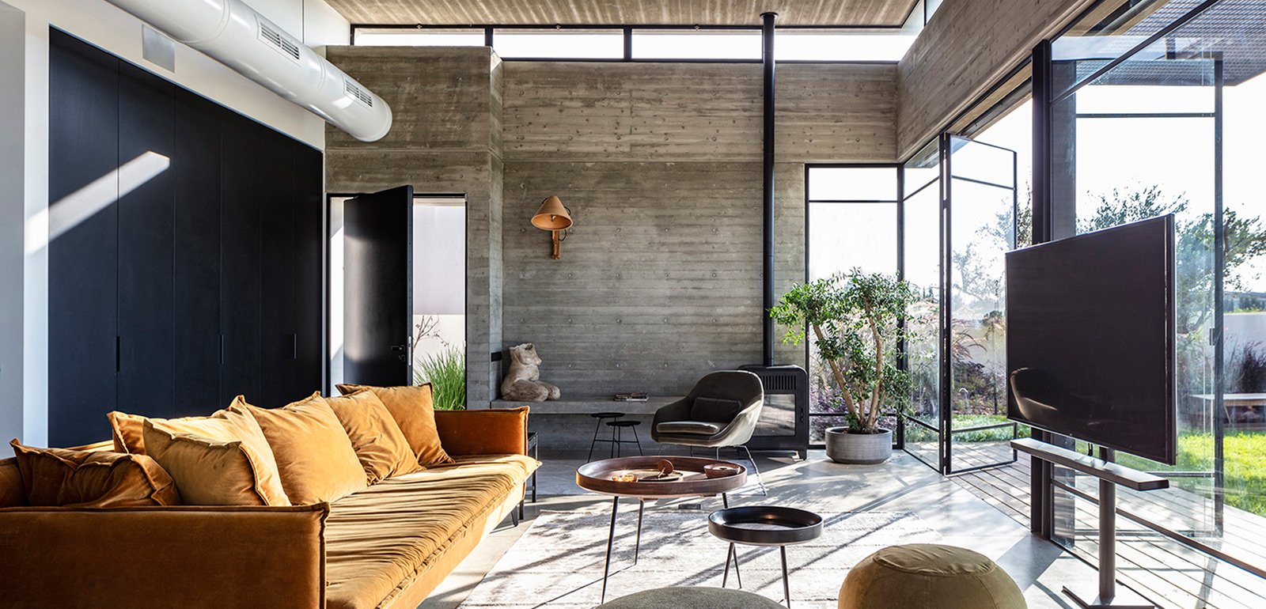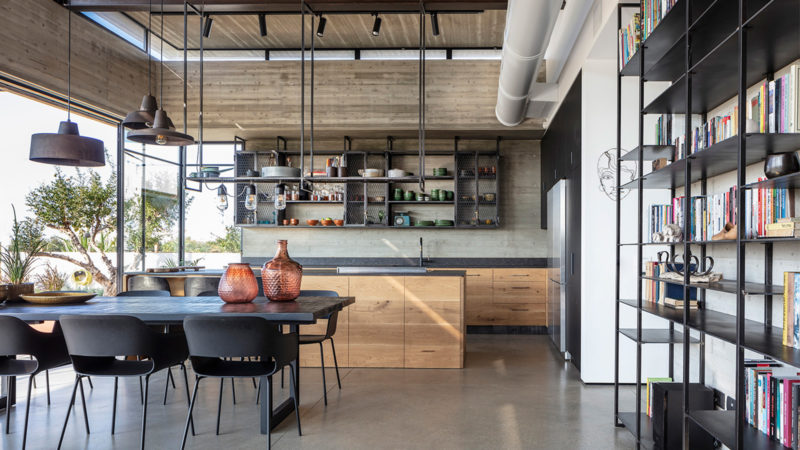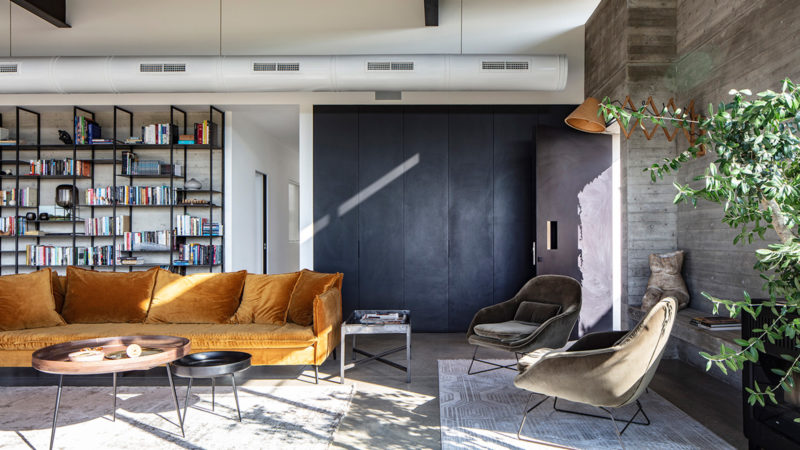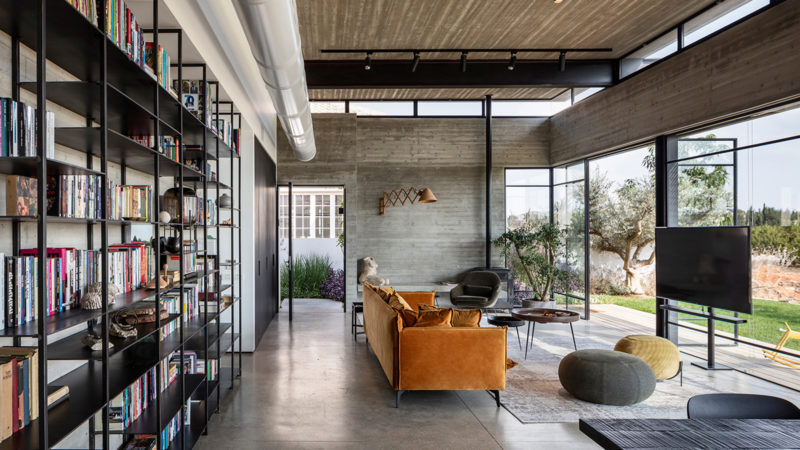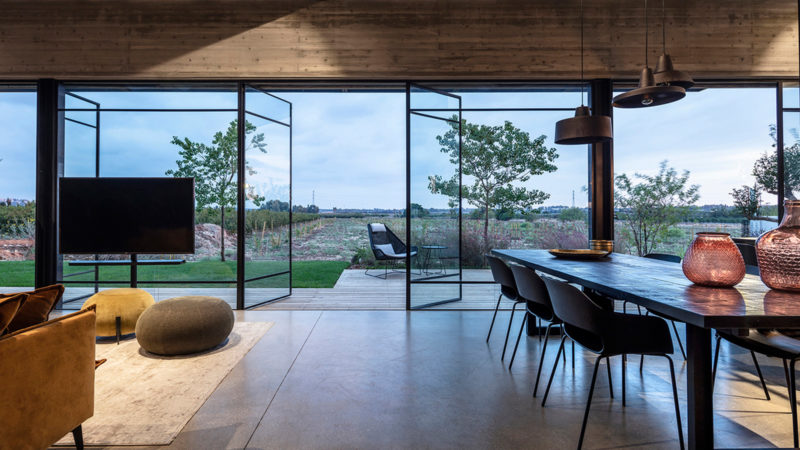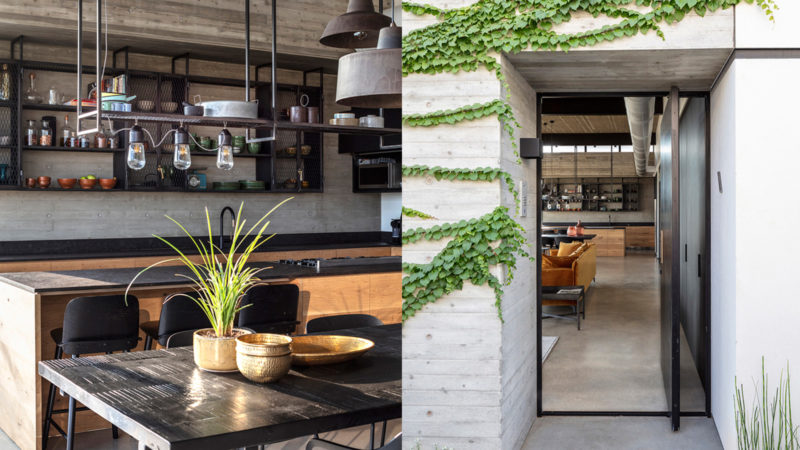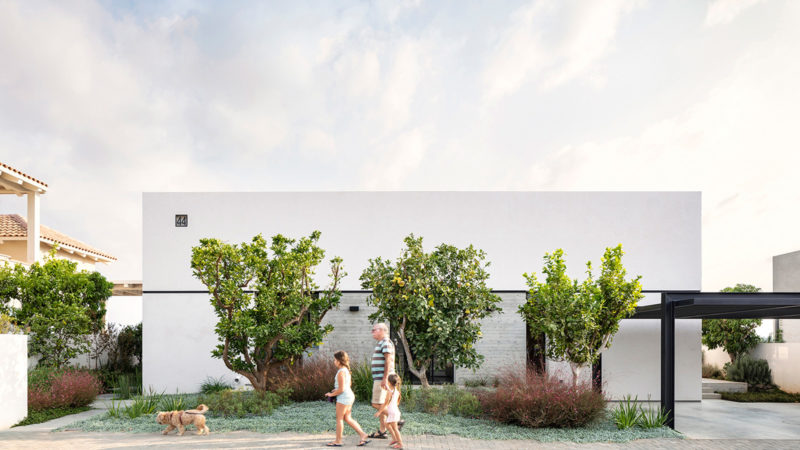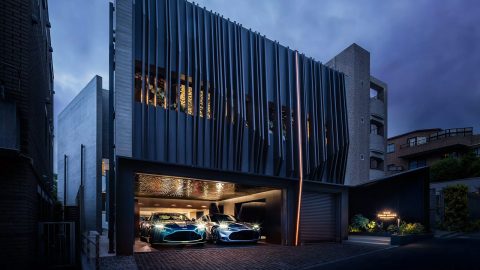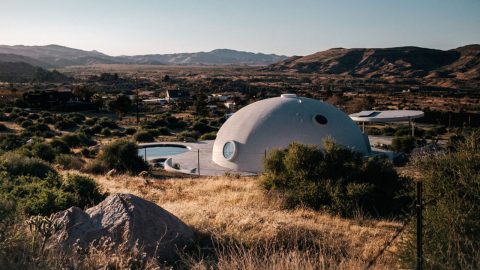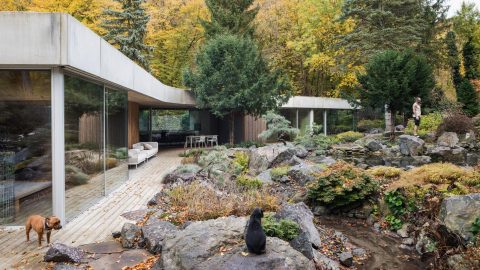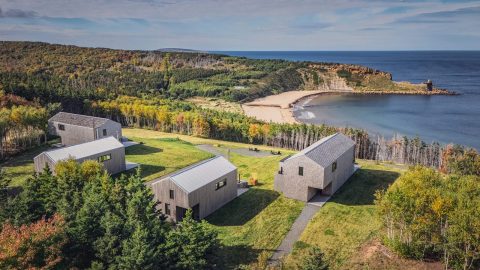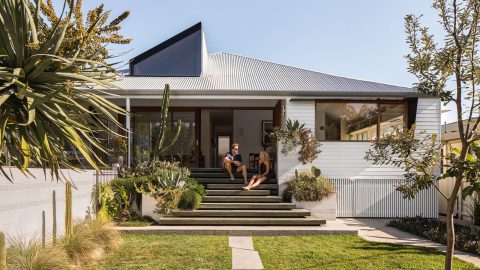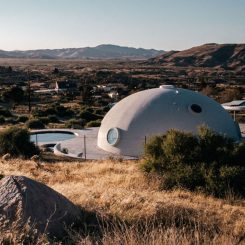From its headquarters in Ramat HaSharon on Israel’s Sharon plain, Jacobs-Yaniv Architects has completed a wide range of residential and civil projects in Israel and England. Its latest private home, Bare House 2 by the Fields, is located in Ramat HaSharon’s South Hasharon area.
The second in an architectural series, Bare House 2 embraces concepts of design simplicity and exposed structural materials to earn its “bare” moniker. This isn’t your typical abode for a family of four.
A one-floor structure that sprawls out over more than 2150 square feet, Bare House 2 by the Fields features sleek minimalist exteriors of white brick and cement. On its secluded backside, walls are largely comprised of glass to allow ample light to stream in from the garden. Taking the “bare” aesthetic into the home, the interior is defined by striking elements such as exposed steel ceiling beams and a fireplace area with a concrete bench.

