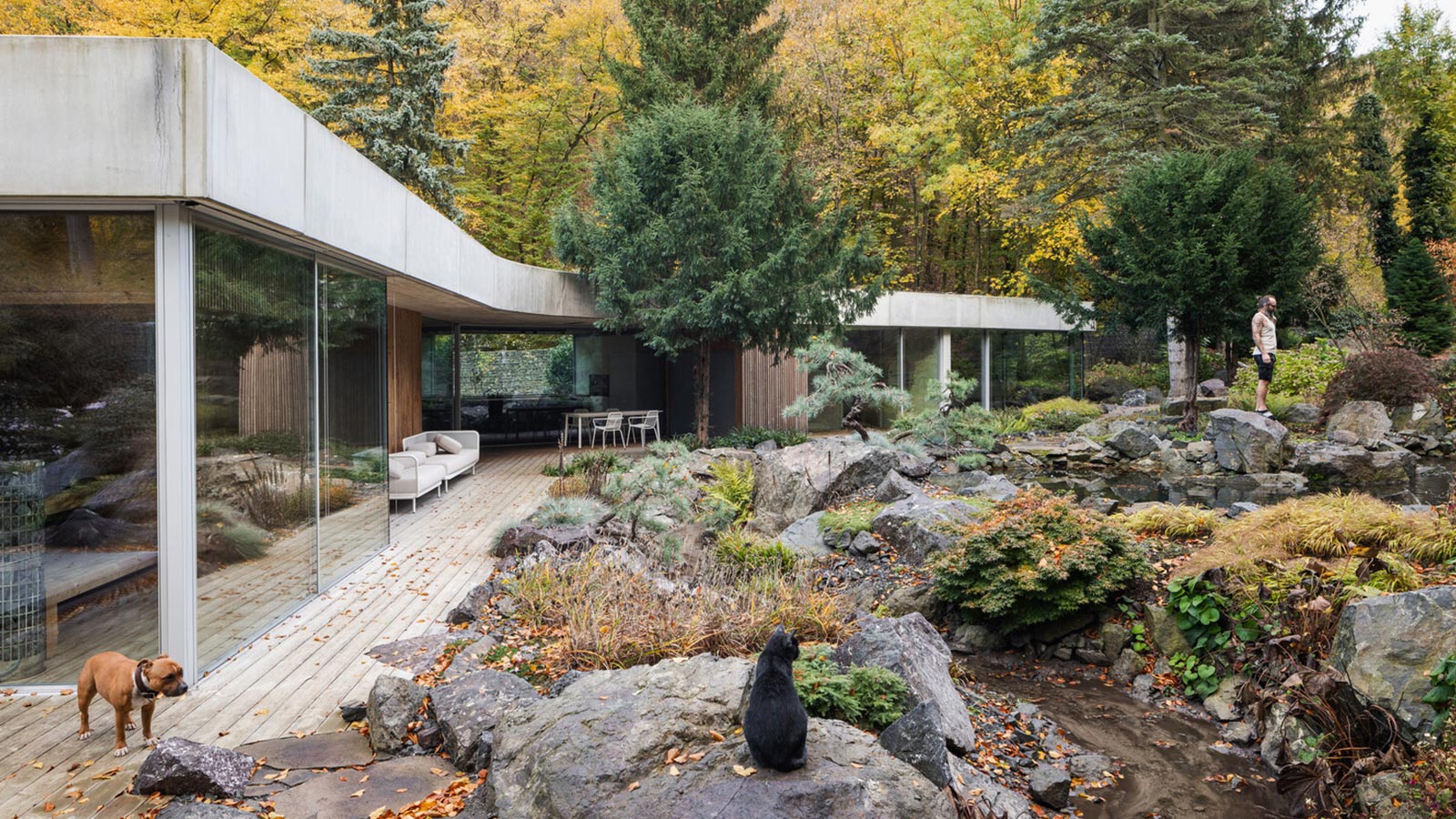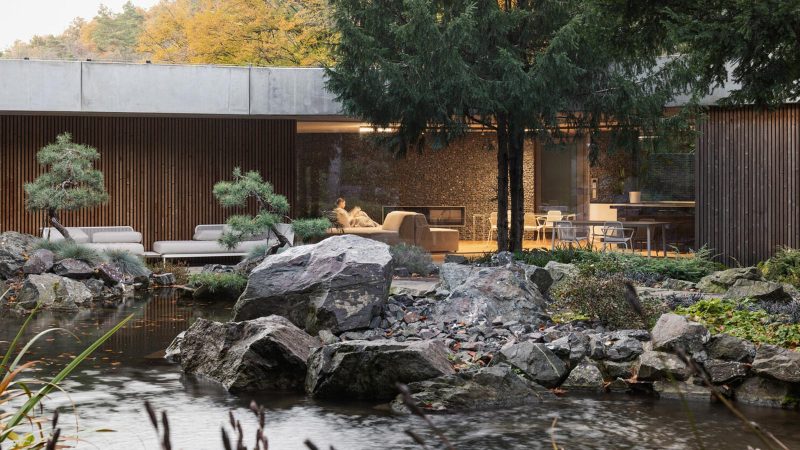
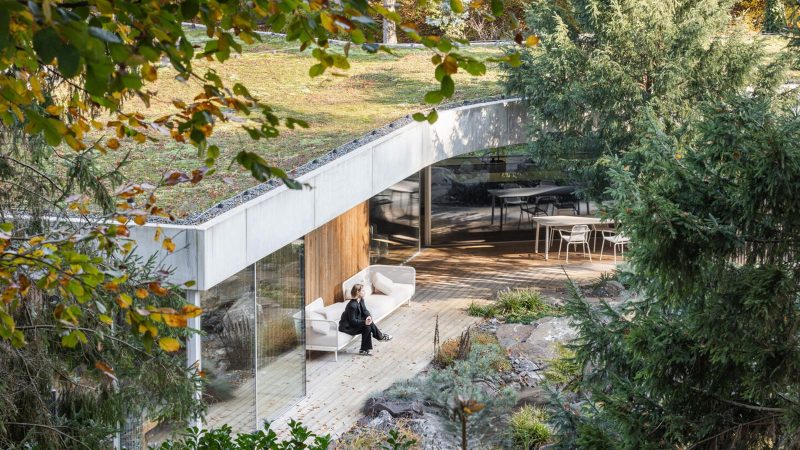
Tucked into a lush Slovakian valley on the edge of the village of Banka, Banánka House by Pauliny Hovorka Architekti is the kind of modern retreat that blends effortlessly into its natural surroundings, without disappearing entirely. Raw concrete, brushed wood, and glass dominate the material palette, delivering a minimalist masterpiece that feels both grounded and elevated.
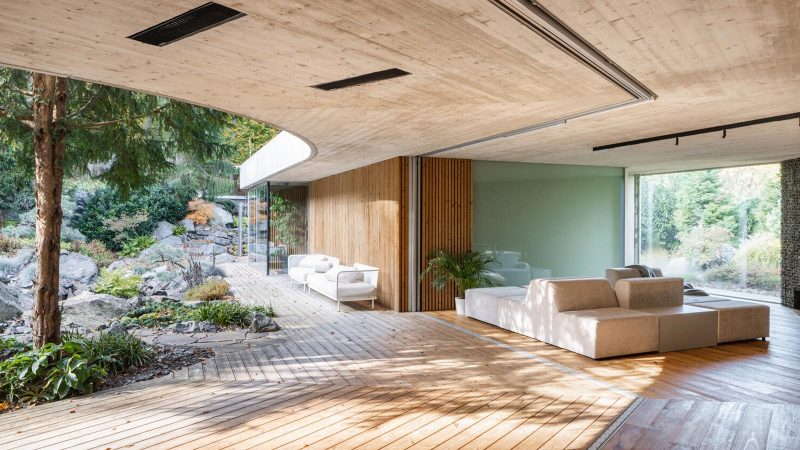
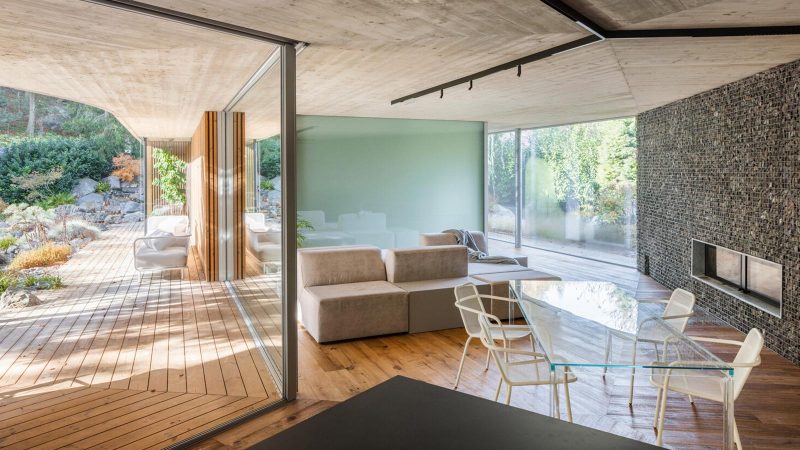
Designed with a distinctive Y-shaped floor plan, the single-story home extends in three directions—each wing angled to preserve existing trees, maximize natural light, and create distinct garden zones. The interiors follow suit with a layout that separates the master suite and wellness area from the children’s rooms and guest quarters, while placing the living, dining, and kitchen hub squarely at the core of the home.
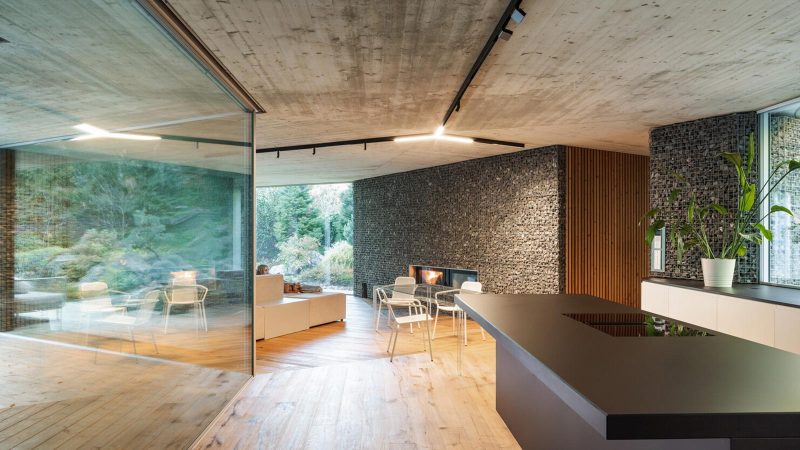
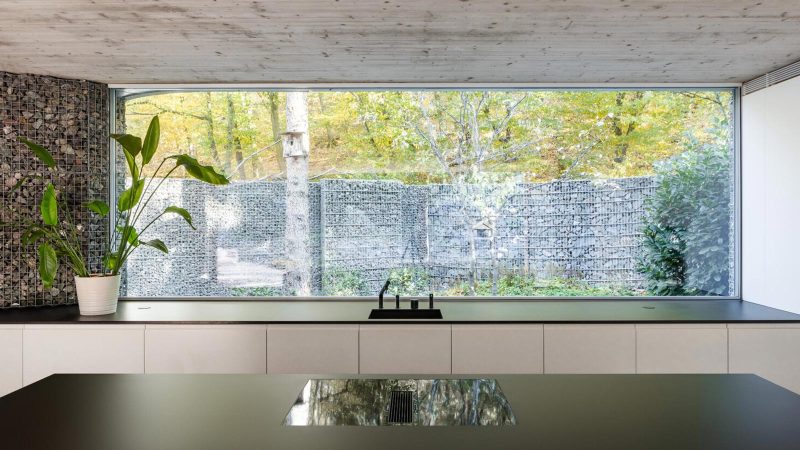
Massive sliding glass walls create a seamless transition between indoors and out, opening the central living hall to a covered terrace with a summer kitchen, grill, and outdoor dining setup. The landscape—complete with a rock garden, stream, and private pond—feels like it flows straight through the home.
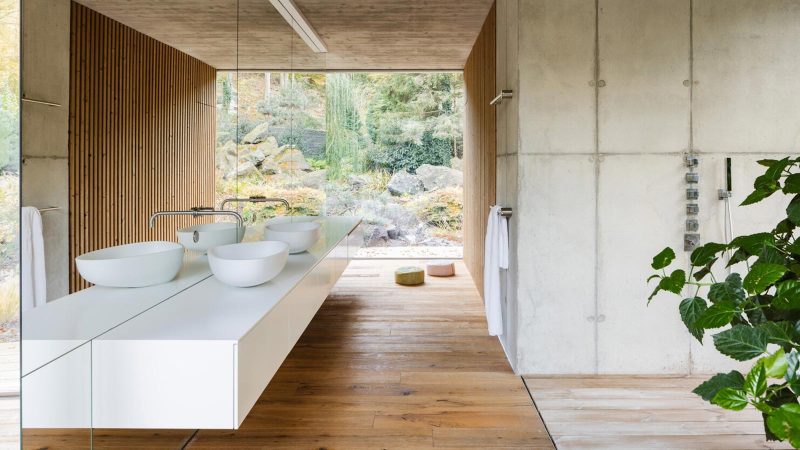
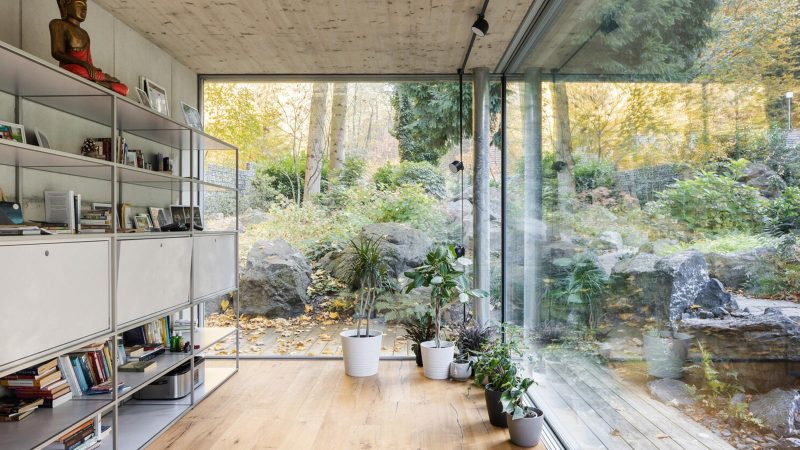
Banánka doesn’t shout luxury—it whispers it through thoughtful details like a retractable wine room, hand-built furniture, and a fireplace wrapped in heat-retaining stone. It’s more than a house; it’s a meditative, modern escape carved into the wild.
In other architecture news, see Phoenix House by HGA.Studio.

